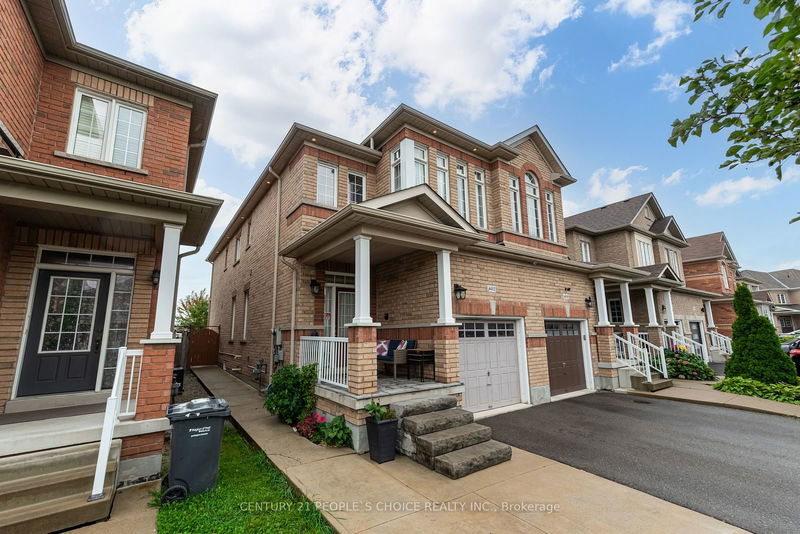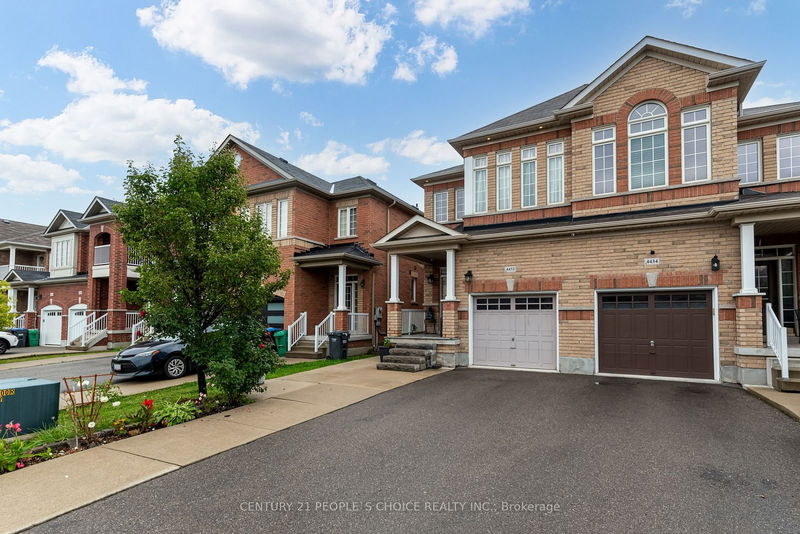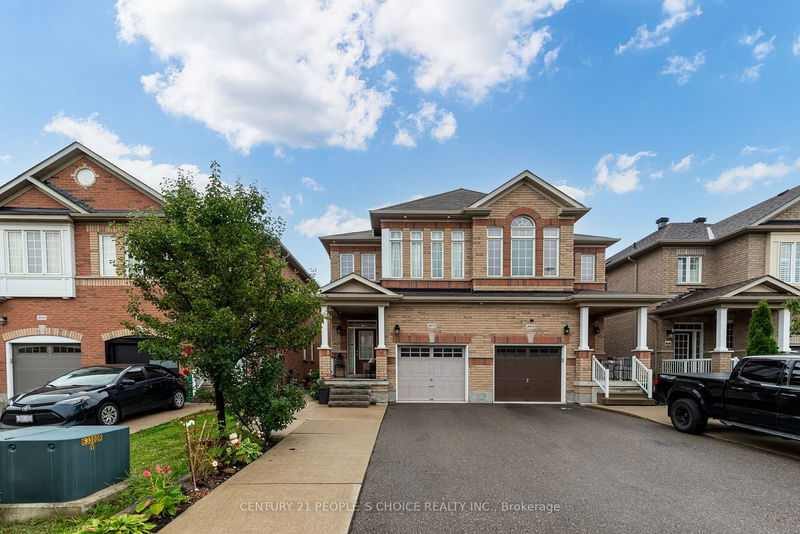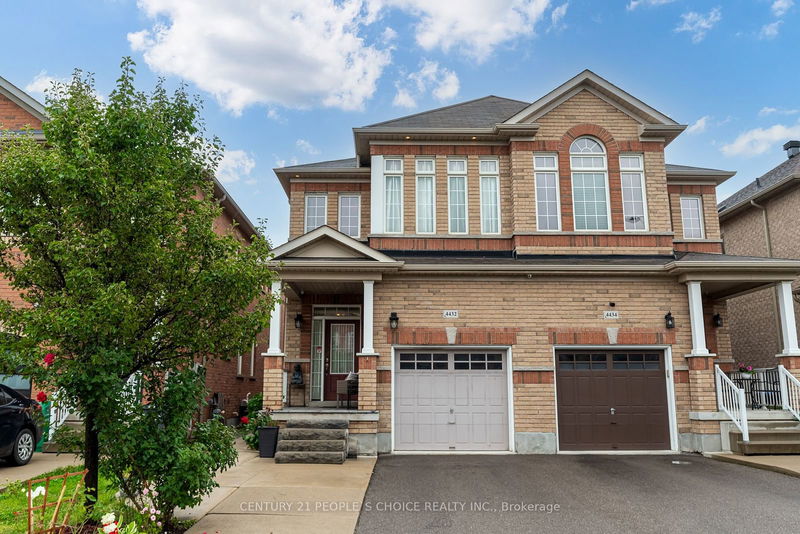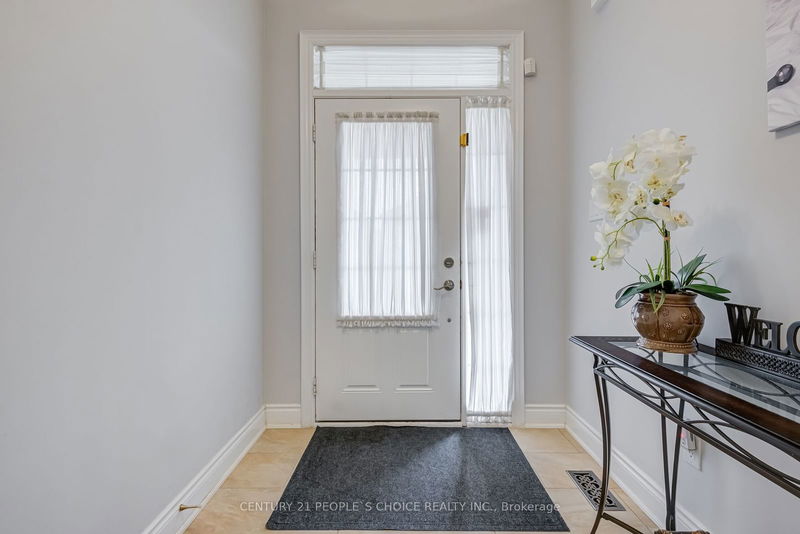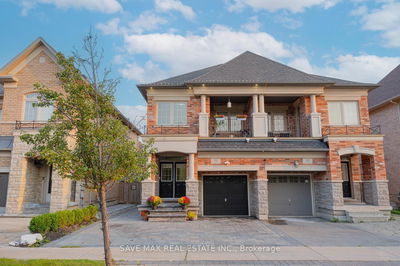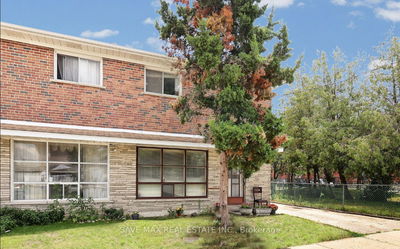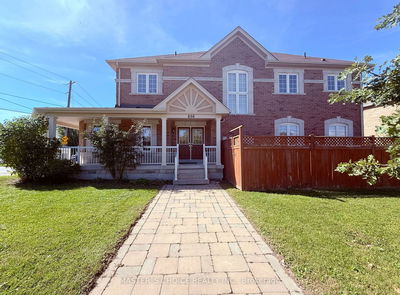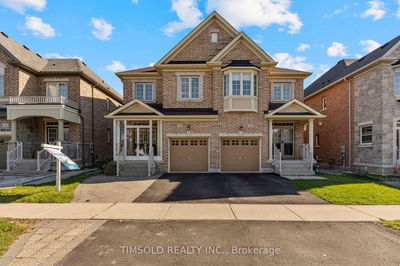4432 Centretown
Hurontario | Mississauga
$999,900.00
Listed 1 day ago
- 4 bed
- 4 bath
- - sqft
- 4.0 parking
- Semi-Detached
Instant Estimate
$1,107,682
+$107,782 compared to list price
Upper range
$1,182,435
Mid range
$1,107,682
Lower range
$1,032,929
Property history
- Now
- Listed on Oct 11, 2024
Listed for $999,900.00
2 days on market
Location & area
Schools nearby
Home Details
- Description
- Welcome To 4432 Centretown Way - Well Maintained Semi-Detached - Highly Desired Mississauga Location - 4 Bedrooms + 4 Bathrooms - Appx 2,000 Sq Ft - Finished Basement With Wet Bar - Up to 4 Parking - Built In Garage - Hardwood Floors Throughout - Modern Finishes Throughout - Pot Lights - Oak Staircase with Iron Wrought Pickets - Lots of Natural Sun Light - Large Windows - Front and Backyard Interlocked - Privately Fenced Backyard - Modern Kitchen with Breakfast Bar - Stainless Steel Appliances & Move in Ready!
- Additional media
- https://propertyvision.ca/tour/9273?unbranded
- Property taxes
- $6,531.88 per year / $544.32 per month
- Basement
- Finished
- Basement
- Full
- Year build
- -
- Type
- Semi-Detached
- Bedrooms
- 4
- Bathrooms
- 4
- Parking spots
- 4.0 Total | 1.0 Garage
- Floor
- -
- Balcony
- -
- Pool
- None
- External material
- Brick
- Roof type
- -
- Lot frontage
- -
- Lot depth
- -
- Heating
- Forced Air
- Fire place(s)
- Y
- Main
- Living
- 16’10” x 11’5”
- Breakfast
- 9’11” x 9’2”
- Dining
- 17’3” x 10’0”
- Kitchen
- 9’11” x 8’4”
- 2nd
- Prim Bdrm
- 18’2” x 16’11”
- 2nd Br
- 15’10” x 10’0”
- 3rd Br
- 14’1” x 9’9”
- 5th Br
- 9’10” x 8’11”
- Bsmt
- Rec
- 26’11” x 16’4”
Listing Brokerage
- MLS® Listing
- W9393957
- Brokerage
- CENTURY 21 PEOPLE`S CHOICE REALTY INC.
Similar homes for sale
These homes have similar price range, details and proximity to 4432 Centretown
