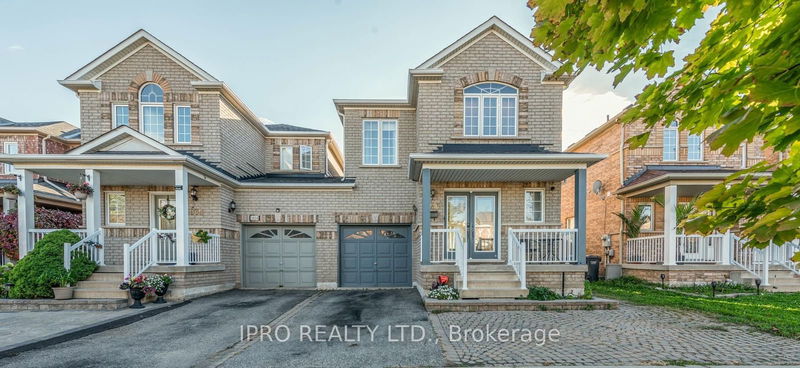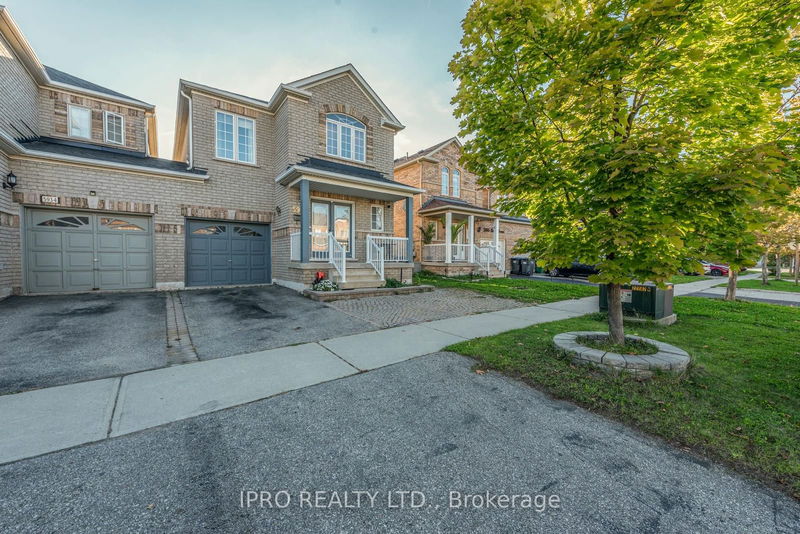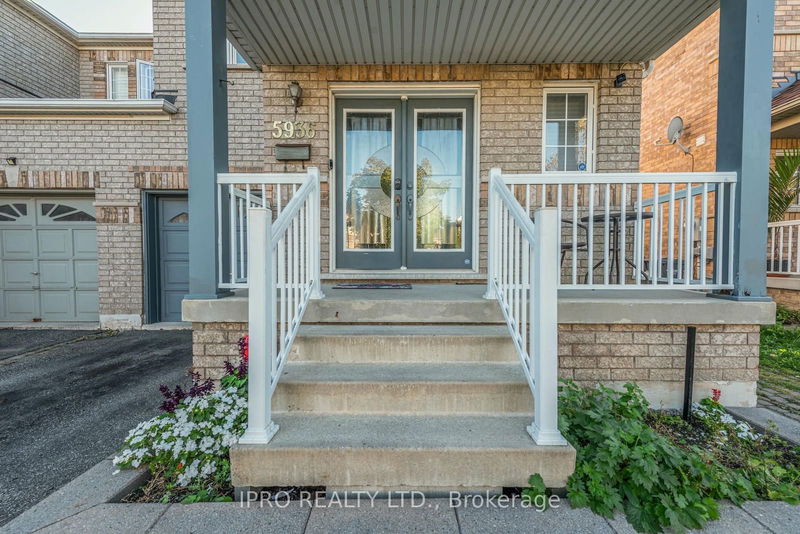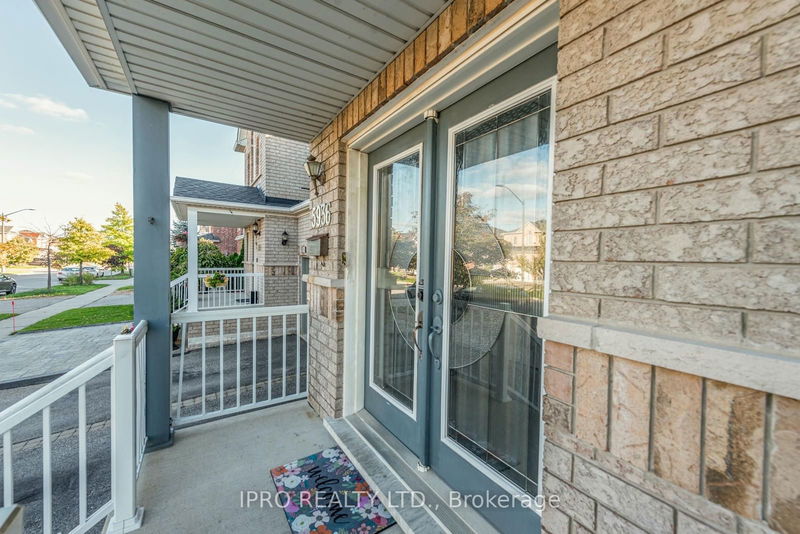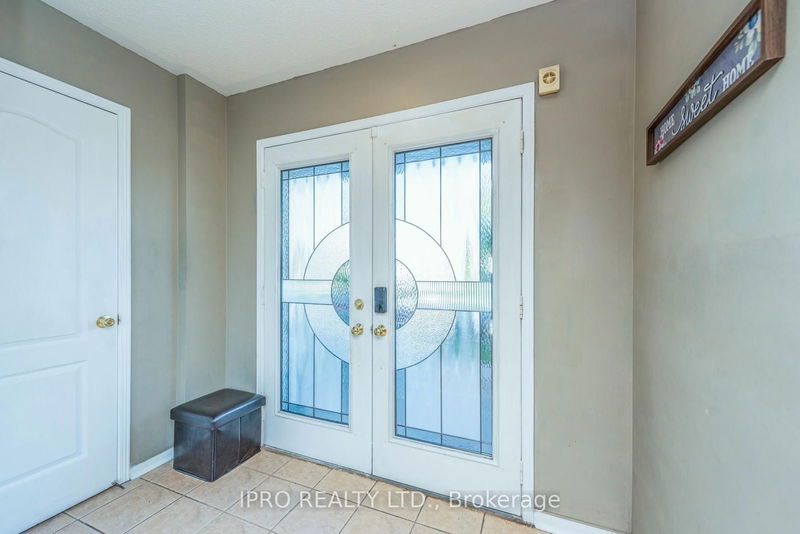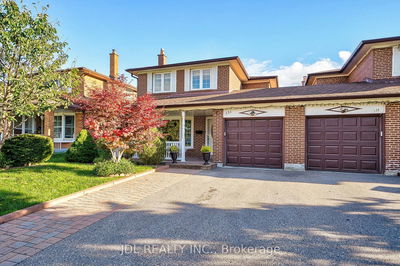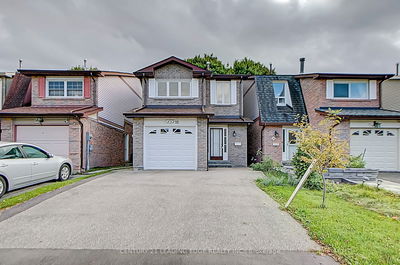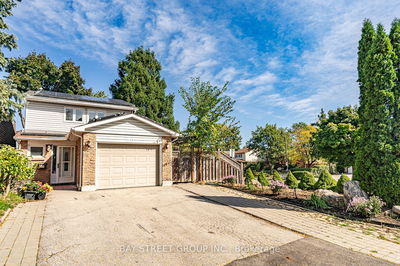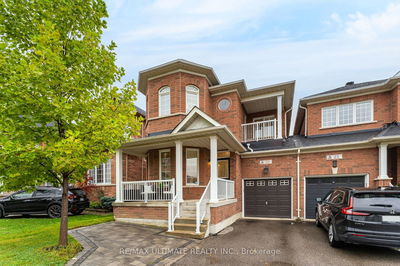5936 Delle Donne
Churchill Meadows | Mississauga
$1,149,900.00
Listed 1 day ago
- 4 bed
- 4 bath
- - sqft
- 3.0 parking
- Link
Instant Estimate
$1,129,007
-$20,893 compared to list price
Upper range
$1,208,023
Mid range
$1,129,007
Lower range
$1,049,991
Property history
- Now
- Listed on Oct 11, 2024
Listed for $1,149,900.00
1 day on market
Location & area
Schools nearby
Home Details
- Description
- Beautifully upgraded 4+1 bedroom link semi-detached home in the prime Churchill Meadows area. This bright and spacious home offers 4 baths, 3 car parking, and a fully finished 1-bedroom basement apartment with a separate entrance, ideal for rental income or an in-law suite. Located near highways 407, 401, 403, and the GO station, with city transit just a 1-minute walk. The new Mississauga Community Centre, library, and four top-rated schools (KG-G12) are within walking distance, along with parks, grocery stores, doctors offices, a pharmacy, Tim Hortons, banks, and daycare. Upgrades include stainless steel appliances (2023), Samsung washer/dryer (2023), granite kitchen countertops (2022), energy-efficient furnace, AC, humidifier (2017), roof shingles (2018), and upgraded washrooms (2020). The home also features a separate laundry room, access door to the garage, and a large fenced courtyard with a stone patio, perfect for outdoor entertaining. A must-see home in a top location!
- Additional media
- https://mississaugavirtualtour.ca/October2024/October10DDUnbranded/
- Property taxes
- $5,414.83 per year / $451.24 per month
- Basement
- Apartment
- Basement
- Sep Entrance
- Year build
- -
- Type
- Link
- Bedrooms
- 4 + 1
- Bathrooms
- 4
- Parking spots
- 3.0 Total | 1.0 Garage
- Floor
- -
- Balcony
- -
- Pool
- None
- External material
- Brick
- Roof type
- -
- Lot frontage
- -
- Lot depth
- -
- Heating
- Forced Air
- Fire place(s)
- N
- Main
- Living
- 21’12” x 11’6”
- Family
- 12’0” x 8’12”
- Kitchen
- 11’10” x 11’2”
- Dining
- 21’12” x 11’6”
- 2nd
- Prim Bdrm
- 14’1” x 10’10”
- 2nd Br
- 11’10” x 10’2”
- 3rd Br
- 11’2” x 8’10”
- 4th Br
- 11’2” x 9’2”
- Bsmt
- Br
- 9’6” x 10’0”
- Living
- 12’0” x 14’12”
- Kitchen
- 12’0” x 18’0”
- Laundry
- 6’0” x 6’0”
Listing Brokerage
- MLS® Listing
- W9393153
- Brokerage
- IPRO REALTY LTD.
Similar homes for sale
These homes have similar price range, details and proximity to 5936 Delle Donne
