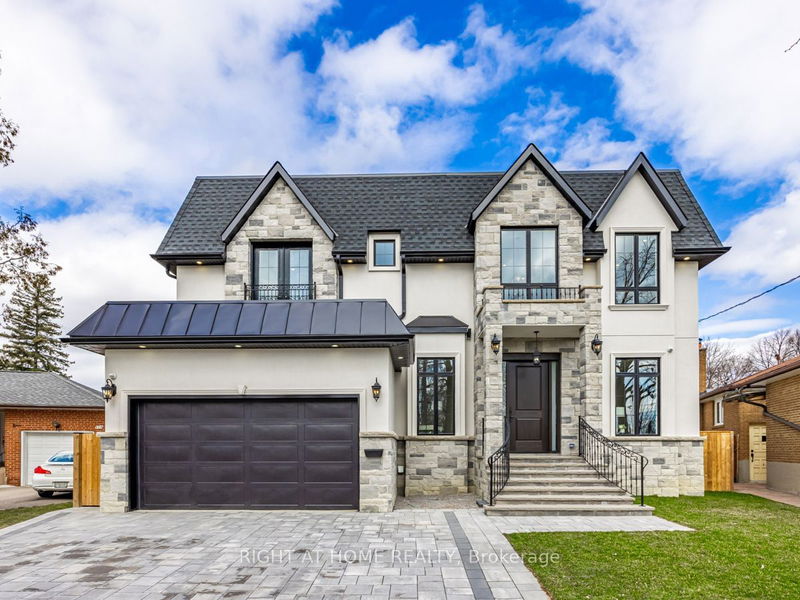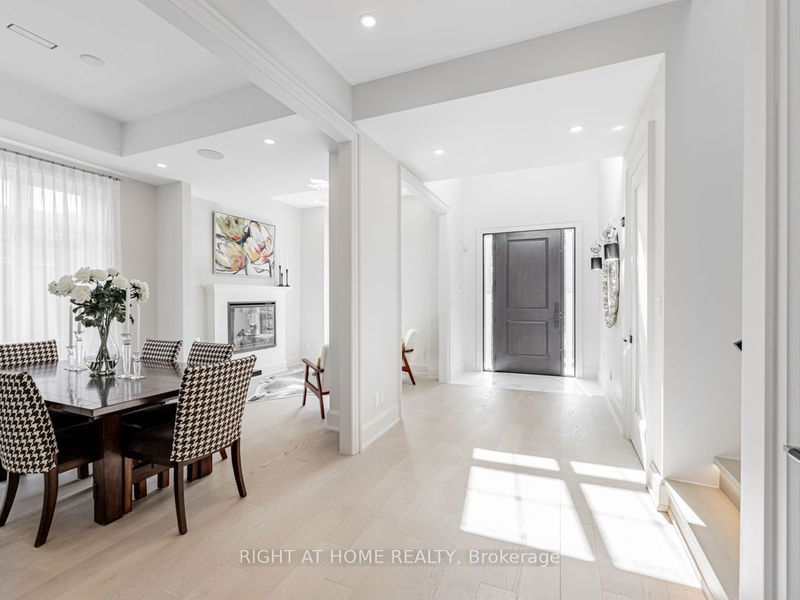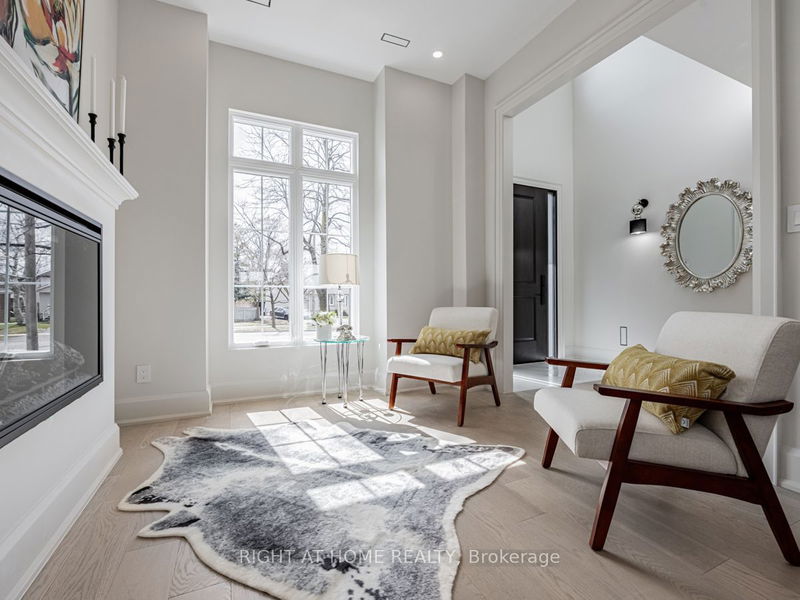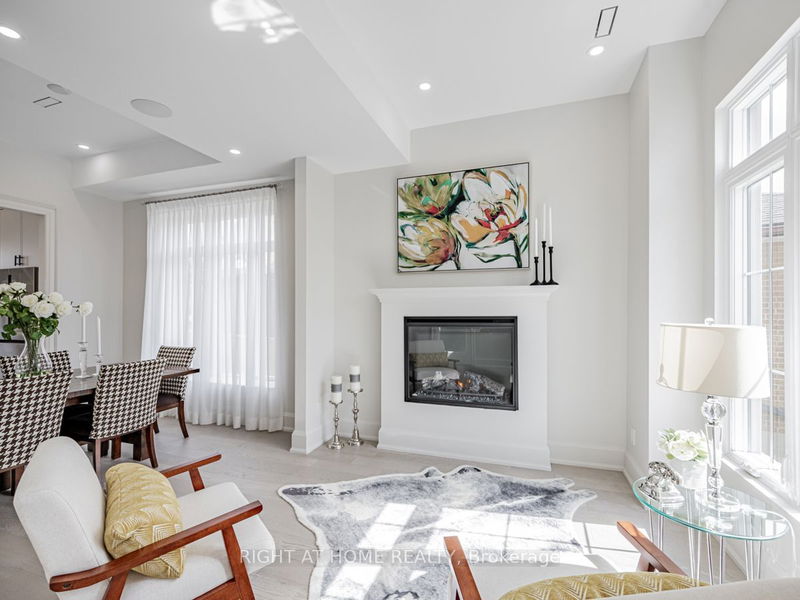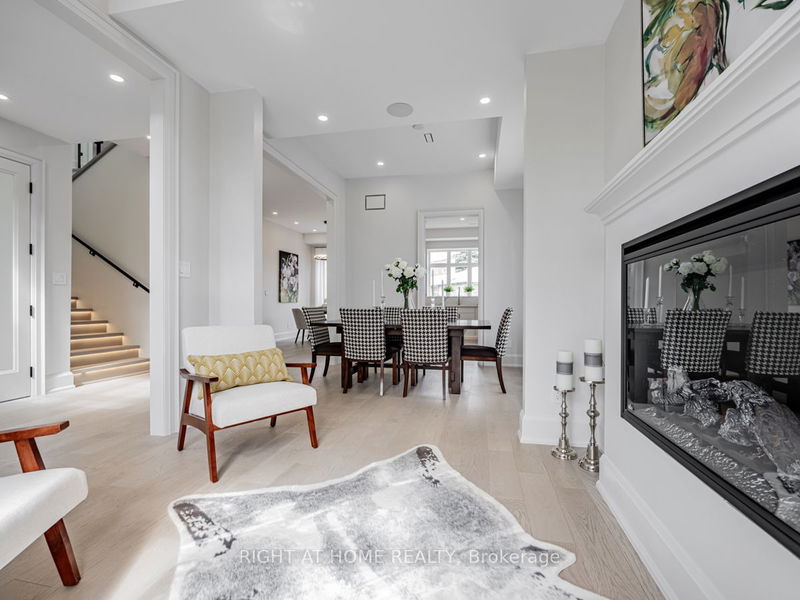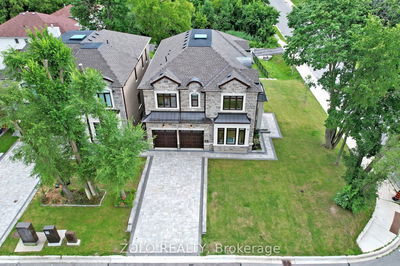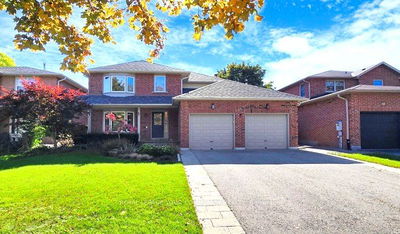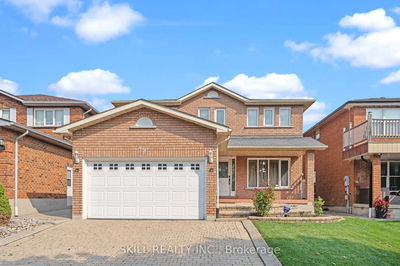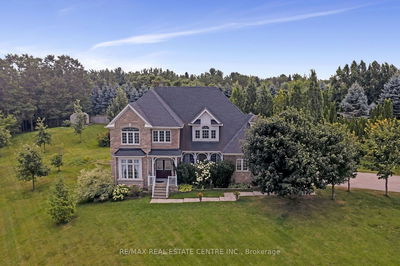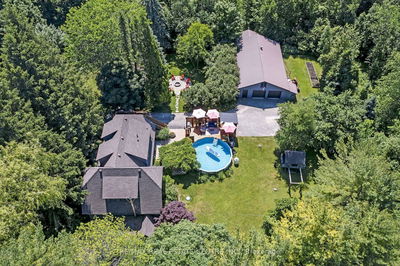227 Renforth
Etobicoke West Mall | Toronto
$2,599,999.00
Listed 6 days ago
- 4 bed
- 7 bath
- 3500-5000 sqft
- 5.0 parking
- Detached
Instant Estimate
$2,482,281
-$117,718 compared to list price
Upper range
$2,736,081
Mid range
$2,482,281
Lower range
$2,228,482
Property history
- Now
- Listed on Oct 11, 2024
Listed for $2,599,999.00
6 days on market
- Jul 4, 2024
- 3 months ago
Expired
Listed for $2,788,000.00 • 2 months on market
- Apr 4, 2024
- 7 months ago
Expired
Listed for $2,988,000.00 • 3 months on market
Location & area
Schools nearby
Home Details
- Description
- An exquisitely crafted home boasting unparalleled brightness & space, situated in the highly sought-after Etobicoke neighbourhood. This newly built residence, skillfully erected on an existing foundation w a garage, sits majestically on a pie-shaped lot w stunning curb appeal. Approx 5,000 sq. ft., this open-concept home showcases grandeur w 10 ft. ceilings main flr and 9 ft. ceilings 2nd flr. Large windows, skylight, pot and hidden lights. Heated Flr in 2nd flr ensuites & powder room. The master bedroom is a haven of comfort, featuring a cozy fireplace, a private balcony, and 2 W/I closets. Unwind in the indulgent Finland sauna or enjoy the convenience of a main laundry area located on the 2nd floor. A separate entrance leads to 2 basement units w a kitchen, 4 Pc bathroom, and laundry set in each. Hot waterline recirculation loop system, backflow valve, and irrigation system. Conveniently located near Kipling subway station, TTC stops, Kipling GO, HWY 427, parks, schools, and Cloverdale & Sherway Gardens malls.
- Additional media
- https://www.houssmax.ca/showVideo/c7246943/928258121
- Property taxes
- $5,121.47 per year / $426.79 per month
- Basement
- Finished
- Basement
- Sep Entrance
- Year build
- New
- Type
- Detached
- Bedrooms
- 4 + 2
- Bathrooms
- 7
- Parking spots
- 5.0 Total | 2.0 Garage
- Floor
- -
- Balcony
- -
- Pool
- None
- External material
- Stone
- Roof type
- -
- Lot frontage
- -
- Lot depth
- -
- Heating
- Forced Air
- Fire place(s)
- Y
- Main
- Office
- 11’3” x 7’5”
- Living
- 10’1” x 10’0”
- Family
- 16’1” x 14’6”
- Kitchen
- 11’1” x 14’7”
- Pantry
- 4’11” x 4’11”
- Mudroom
- 6’7” x 6’7”
- 2nd
- Prim Bdrm
- 17’1” x 16’5”
- Br
- 15’1” x 10’4”
- Br
- 14’0” x 10’5”
- Br
- 11’3” x 10’10”
- Foyer
- 3’3” x 3’3”
- Bsmt
- Br
- 11’6” x 12’2”
Listing Brokerage
- MLS® Listing
- W9393168
- Brokerage
- RIGHT AT HOME REALTY
Similar homes for sale
These homes have similar price range, details and proximity to 227 Renforth
