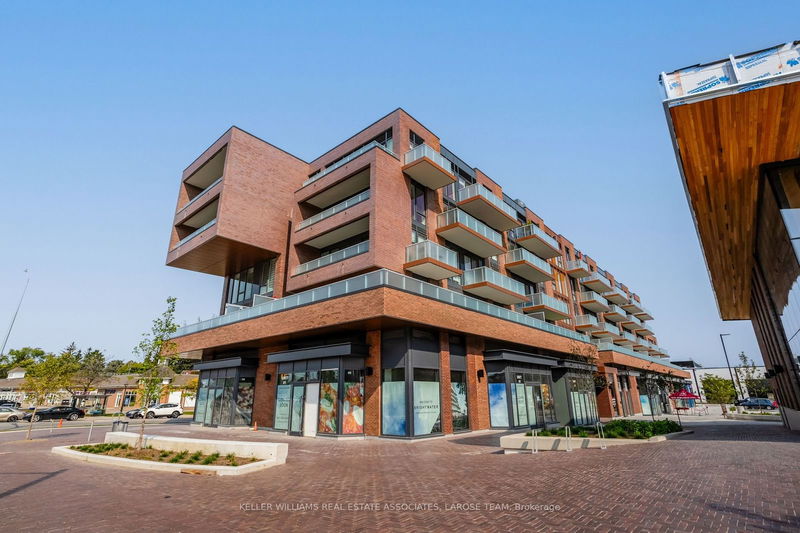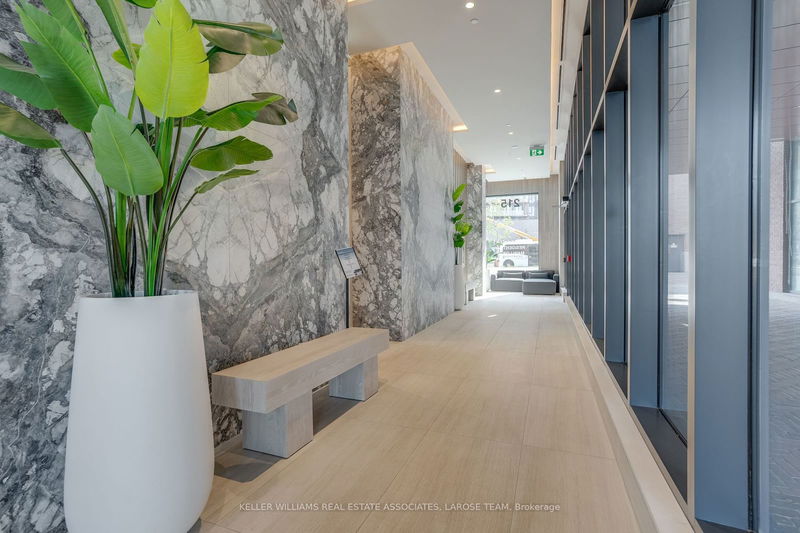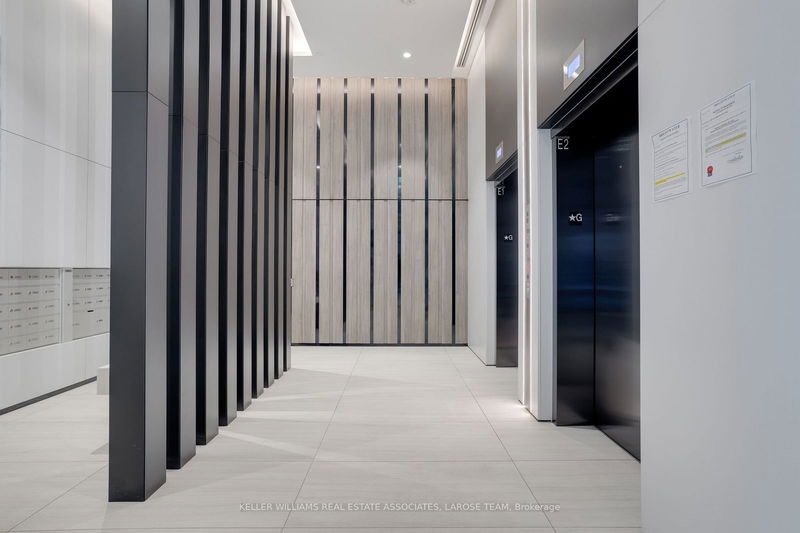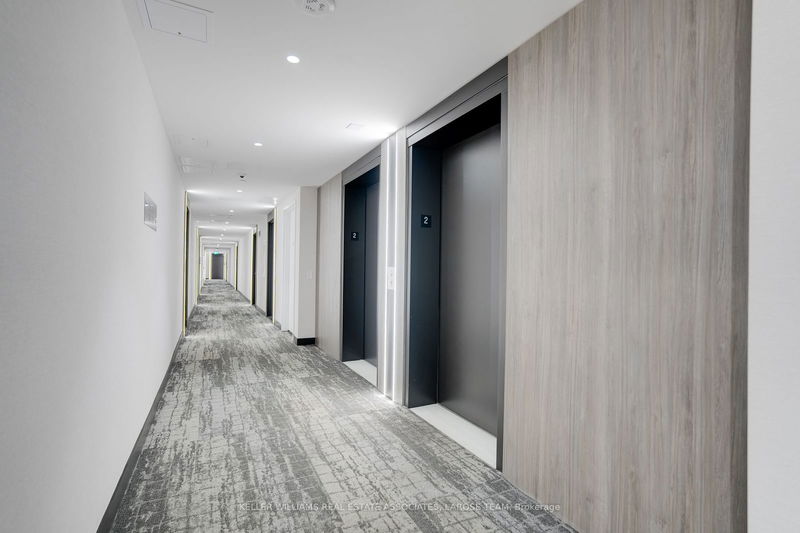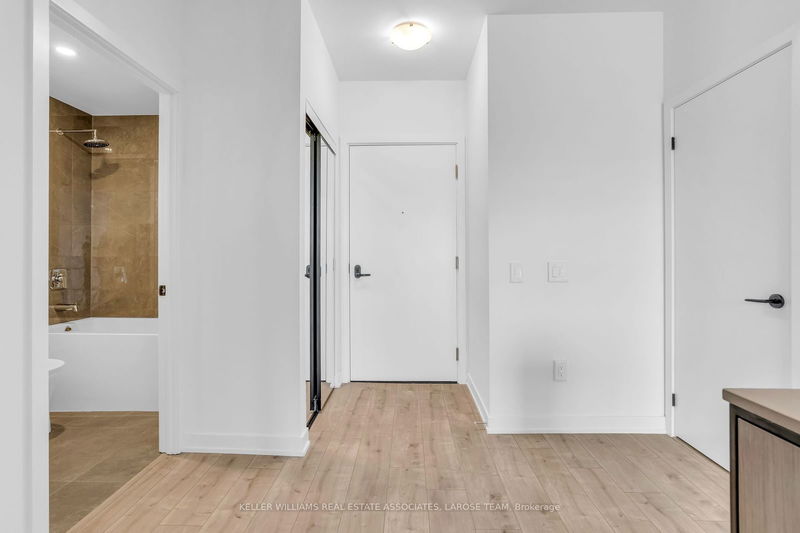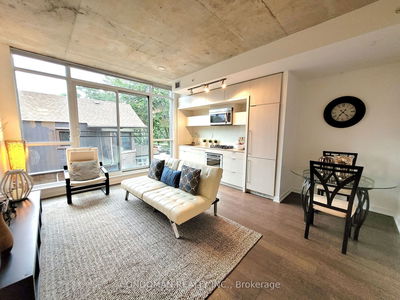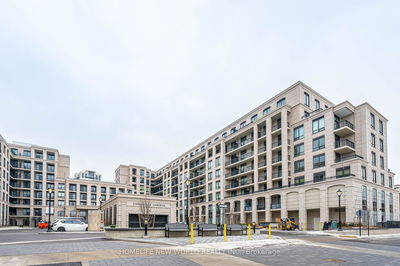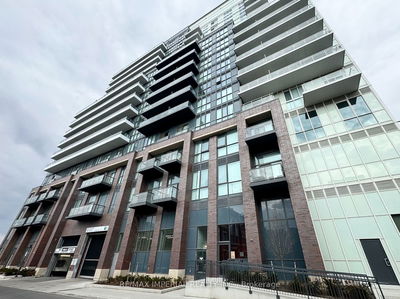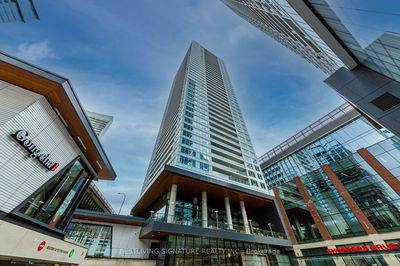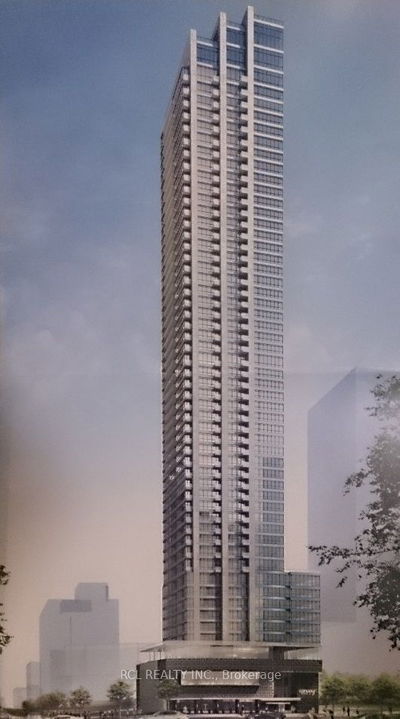205 - 215 Lakeshore
Port Credit | Mississauga
$599,000.00
Listed 5 days ago
- 1 bed
- 1 bath
- 500-599 sqft
- 0.0 parking
- Condo Apt
Instant Estimate
$577,019
-$21,981 compared to list price
Upper range
$617,602
Mid range
$577,019
Lower range
$536,436
Property history
- Now
- Listed on Oct 11, 2024
Listed for $599,000.00
5 days on market
Location & area
Schools nearby
Home Details
- Description
- Welcome Home To Brightwater, In The Heart of Port Credit Village! Located In The Fabulous Brightwater Neighbourhood, This Stunning Brand-New 1+Den Condo Suite Offers Excellent Walkability To Access All Amenities Including The Lake, Parks, Waterfront Trails, Shops, Restaurants and Transit - Including A Free Private Shuttle Service For Brightwater Residents To The Port Credit Go Station For A Convenient Car-Free Commute! Perfect For Those Who Want To Experience A Vibrant City Lifestyle And A Close-Knit Waterfront Community. The Condo Features Floor To Ceiling Windows Inviting Lots of Light, A Very Functional Layout, An Open Concept Kitchen W/ Stainless Steel Appliances & Large 5 Ft. Centre Island, And A Spacious Den -A Great Size To Utilize As A Home Office, Guest Area Or As A Comfortable Nook For Relaxation! The Large Primary Bedroom Has Ample Closet Space And Overlooks The Oversized Terrace. Enjoy The Convenience Of Having All Amenities Just Steps Away From Your Door - The Lakefront, Farm Boy, Loblaws, Cobs Bread, LCBO, Banks, Salons, Restaurants And Much More!
- Additional media
- -
- Property taxes
- $0.00 per year / $0.00 per month
- Condo fees
- $380.00
- Basement
- None
- Year build
- -
- Type
- Condo Apt
- Bedrooms
- 1 + 1
- Bathrooms
- 1
- Pet rules
- Restrict
- Parking spots
- 0.0 Total
- Parking types
- None
- Floor
- -
- Balcony
- Terr
- Pool
- -
- External material
- Brick
- Roof type
- -
- Lot frontage
- -
- Lot depth
- -
- Heating
- Forced Air
- Fire place(s)
- N
- Locker
- Owned
- Building amenities
- Bus Ctr (Wifi Bldg), Concierge, Exercise Room, Gym, Indoor Pool, Party/Meeting Room
- Main
- Living
- 9’2” x 8’10”
- Dining
- 9’10” x 8’6”
- Kitchen
- 9’10” x 8’6”
- Br
- 9’6” x 9’2”
- Den
- 9’2” x 5’11”
Listing Brokerage
- MLS® Listing
- W9393202
- Brokerage
- KELLER WILLIAMS REAL ESTATE ASSOCIATES, LAROSE TEAM
Similar homes for sale
These homes have similar price range, details and proximity to 215 Lakeshore
