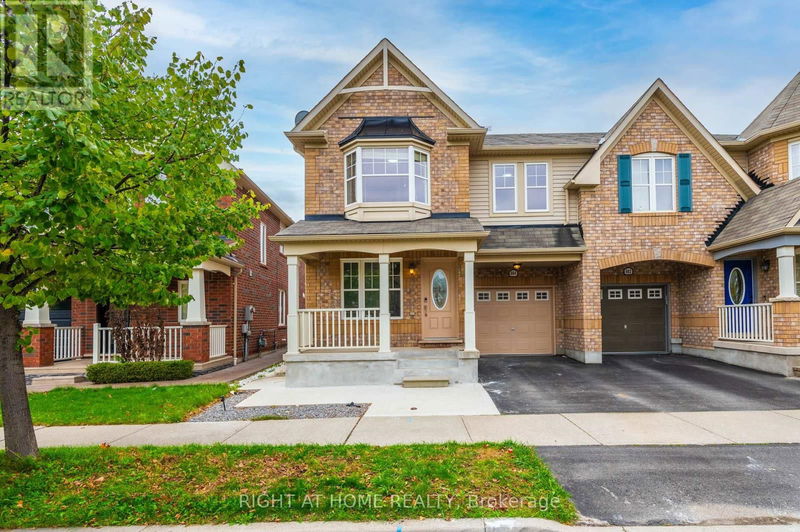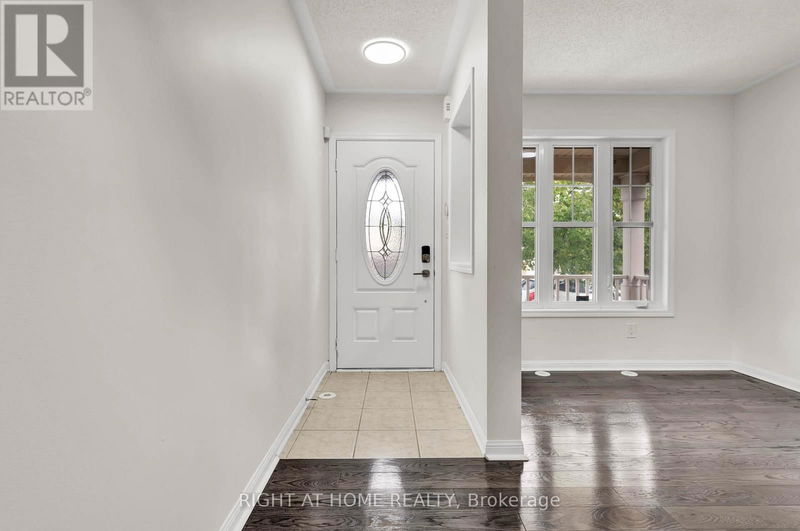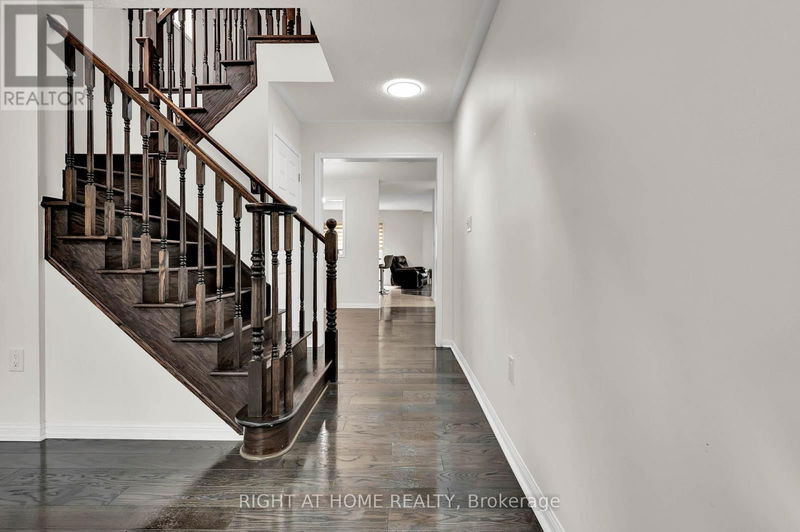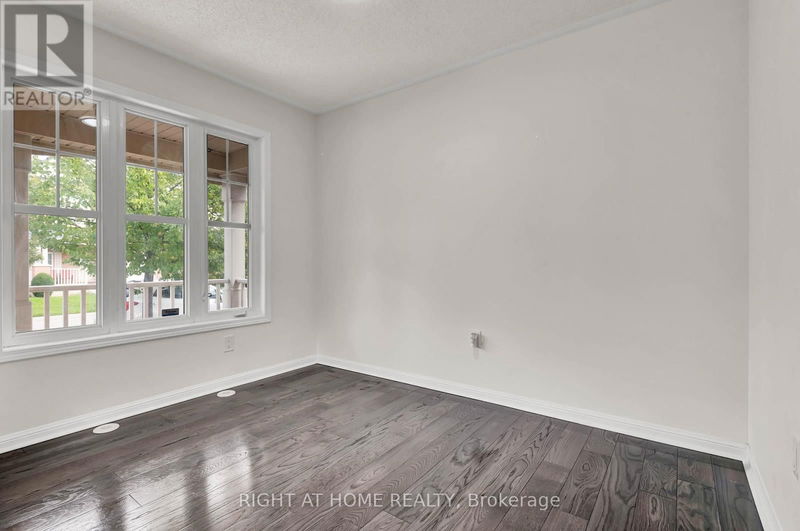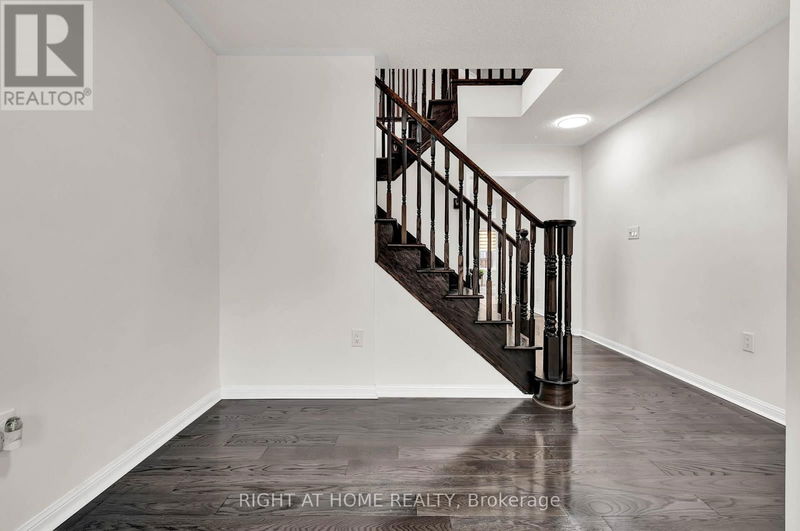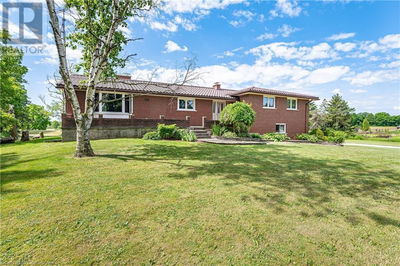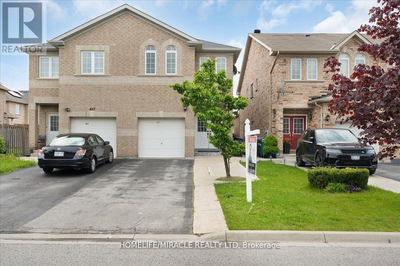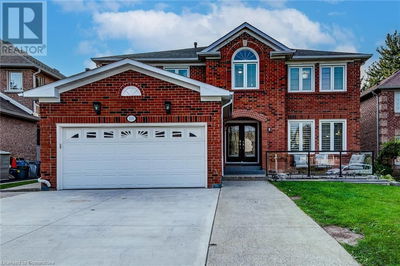884 Mcewan
Coates | Milton (Coates)
$1,020,000.00
Listed about 4 hours ago
- 5 bed
- 4 bath
- - sqft
- 2 parking
- Single Family
Property history
- Now
- Listed on Oct 13, 2024
Listed for $1,020,000.00
0 days on market
Location & area
Schools nearby
Home Details
- Description
- This beautifully bright and spacious open-concept home offers nearly 2,000 sq. ft. of meticulously maintained living space, owned by the original owner and freshly painted throughout. Recent upgrades include new hardwood flooring, modern Zebra blinds, and newly installed kitchen appliances, including a fridge and built-in dishwasher. The property boasts oversized bedrooms and bathrooms, including a master ensuite with a walk-in closet. A separate entrance to the basement apartment provides excellent potential for rental income or extended family living. The homes main level features a large front porch, a family room with a cozy fireplace, an oversized kitchen island, a breakfast nook, and an expansive open-concept loft ideal for a home office or study area. Additional enhancements include a new concrete walkway and pad leading to a private backyard with a storage shed, and a new electronic door lock for added security. Located near top-rated schools and school routes, this home is surrounded by parks, steps from Maquire Park and Bristol District Park, and offers convenient access to major highways, including the 401, 403, 407, QEW and all major Grocery stores, Restaurants and much more. Quick Closing is available. (id:39198)
- Additional media
- https://youtu.be/_5f2cyRBx2A
- Property taxes
- $3,843.43 per year / $320.29 per month
- Basement
- Apartment in basement, Separate entrance, N/A
- Year build
- -
- Type
- Single Family
- Bedrooms
- 5
- Bathrooms
- 4
- Parking spots
- 2 Total
- Floor
- Hardwood, Carpeted
- Balcony
- -
- Pool
- -
- External material
- Brick
- Roof type
- -
- Lot frontage
- -
- Lot depth
- -
- Heating
- Forced air, Natural gas
- Fire place(s)
- 1
- Main level
- Sitting room
- 7’12” x 9’12”
- Dining room
- 12’7” x 9’12”
- Kitchen
- 12’7” x 8’12”
- Eating area
- 9’12” x 7’12”
- Family room
- 13’2” x 13’5”
- Second level
- Primary Bedroom
- 13’2” x 15’7”
- Bedroom 2
- 9’12” x 11’11”
- Bedroom 3
- 11’12” x 0’0”
- Bedroom 4
- 9’9” x 11’9”
- Study
- 12’12” x 7’12”
Listing Brokerage
- MLS® Listing
- W9394569
- Brokerage
- RIGHT AT HOME REALTY
Similar homes for sale
These homes have similar price range, details and proximity to 884 Mcewan
