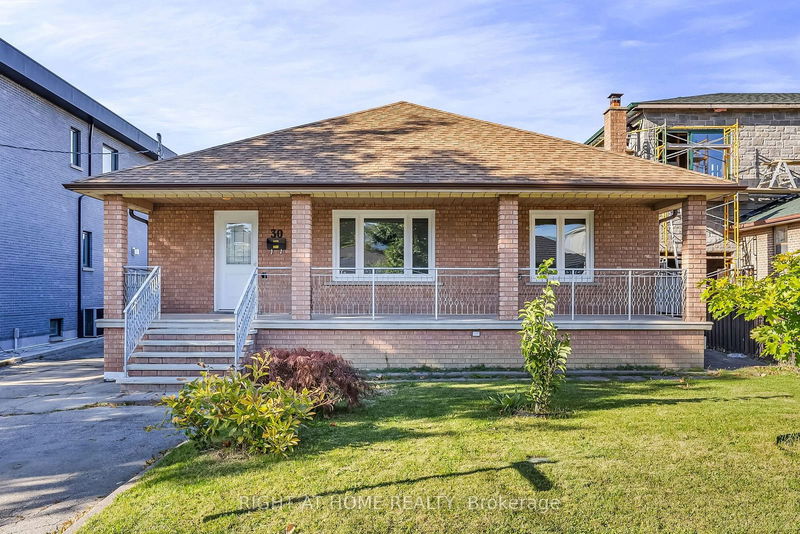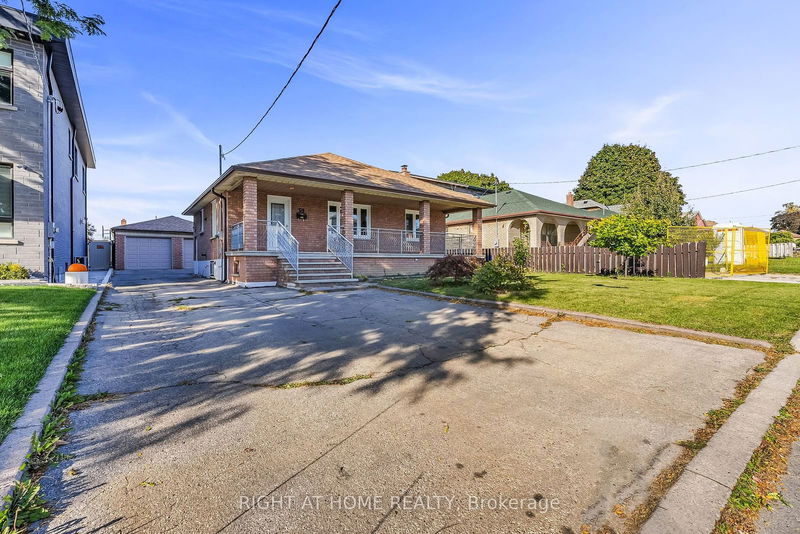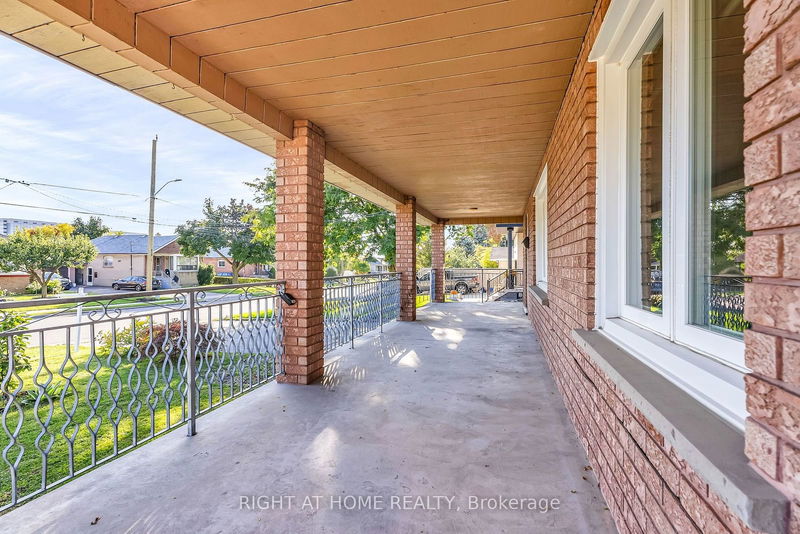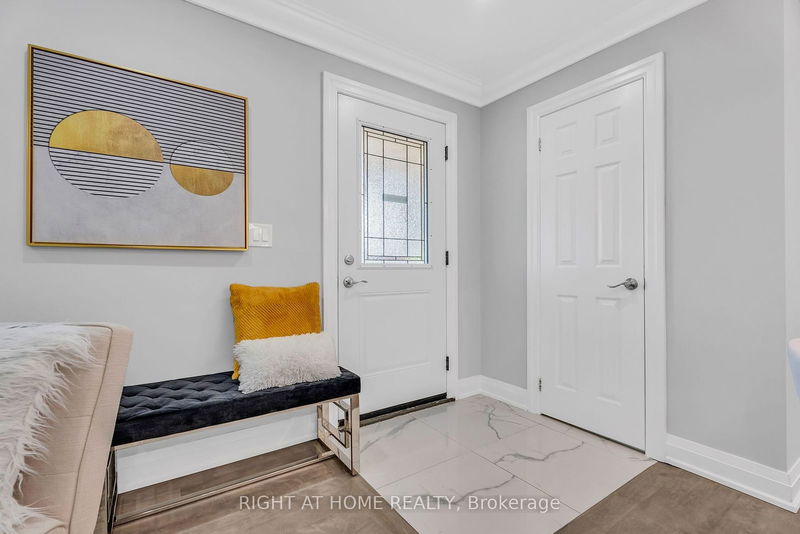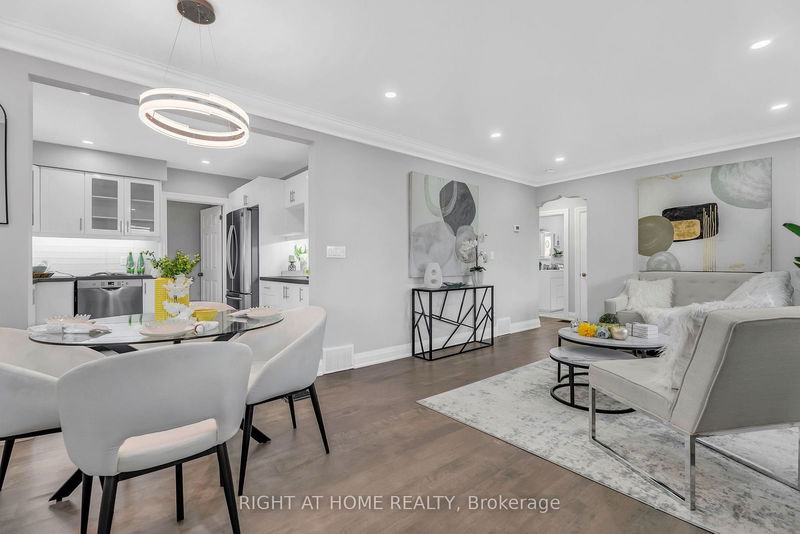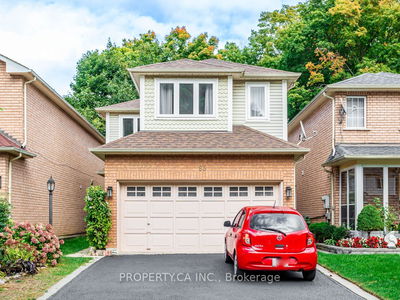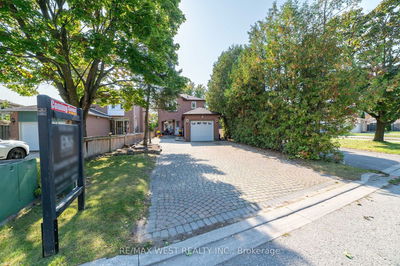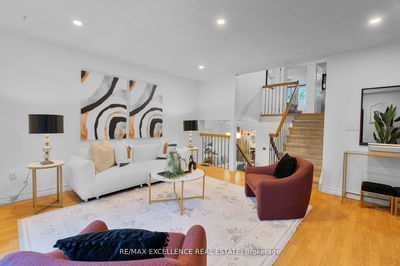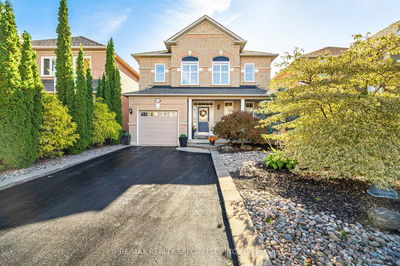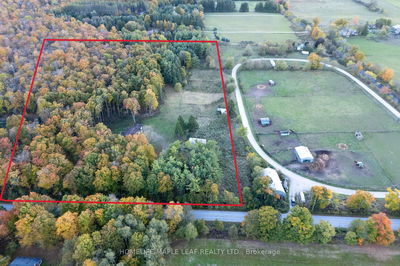30 Nash
Downsview-Roding-CFB | Toronto
$1,188,000.00
Listed about 17 hours ago
- 3 bed
- 4 bath
- - sqft
- 8.0 parking
- Detached
Instant Estimate
$1,224,015
+$36,015 compared to list price
Upper range
$1,340,902
Mid range
$1,224,015
Lower range
$1,107,129
Property history
- Now
- Listed on Oct 13, 2024
Listed for $1,188,000.00
1 day on market
Location & area
Schools nearby
Home Details
- Description
- Location, Location, Location! Amazing Opportunity To Own A Charming Detached Bungalow In Prime Location In North York. Move-In Ready. Huge Lot, Double Car Garage At The Back With Long Driveway Hold Up To 10 Car Parking!!! Surrounded By Custom-Built Homes. Lot Of Upgrades And Fresh Paint. 2 Kitchens, 3+4 Bedrooms, 3.5 Bathrooms In Total. Large Front Porch And Huge Backyard For Entertaining! Great Layout With Ton Of Natural Lights. Beautiful Kitchen With Ceramic Floor, Quartz Counter Top And S/S Appliances. Main Floor With 3 Bedrooms, Pot Lights, Hardwood Floor. Glass Sliding Door Walk Out To Private Deck And Back Yard. Large Bsmt With Separate Entrance, New Vinyl Flooring (2024) With 4 Bedrooms For Potential Rental Income. Why Rent When You Can Own? Closed To All Amenities, Walking Distance To: Church, Park, Library, Big Plaza: TD Bank, Metro, Tims Horton, B-Trust Supermarket, Post Office, Library, Parks... Direct Bus To Keele, Wilson and Finch West Station, York U, Seneca College York Campus. Near St. Conrad Catholic School, Downsview Public School, Hwy 401, 400... Humber River Hospital. A Must See!
- Additional media
- -
- Property taxes
- $4,320.35 per year / $360.03 per month
- Basement
- Apartment
- Basement
- Sep Entrance
- Year build
- -
- Type
- Detached
- Bedrooms
- 3 + 4
- Bathrooms
- 4
- Parking spots
- 8.0 Total | 2.0 Garage
- Floor
- -
- Balcony
- -
- Pool
- None
- External material
- Brick
- Roof type
- -
- Lot frontage
- -
- Lot depth
- -
- Heating
- Forced Air
- Fire place(s)
- N
- Main
- Kitchen
- 10’11” x 10’4”
- Dining
- 21’9” x 11’11”
- Living
- 21’9” x 11’11”
- Prim Bdrm
- 13’4” x 10’4”
- 2nd Br
- 11’4” x 9’10”
- 3rd Br
- 11’4” x 8’10”
- Bsmt
- Kitchen
- 17’1” x 12’6”
- Br
- 13’12” x 6’6”
- 2nd Br
- 16’3” x 6’6”
- 3rd Br
- 15’9” x 11’9”
- 4th Br
- 20’9” x 7’6”
Listing Brokerage
- MLS® Listing
- W9394612
- Brokerage
- RIGHT AT HOME REALTY
Similar homes for sale
These homes have similar price range, details and proximity to 30 Nash
