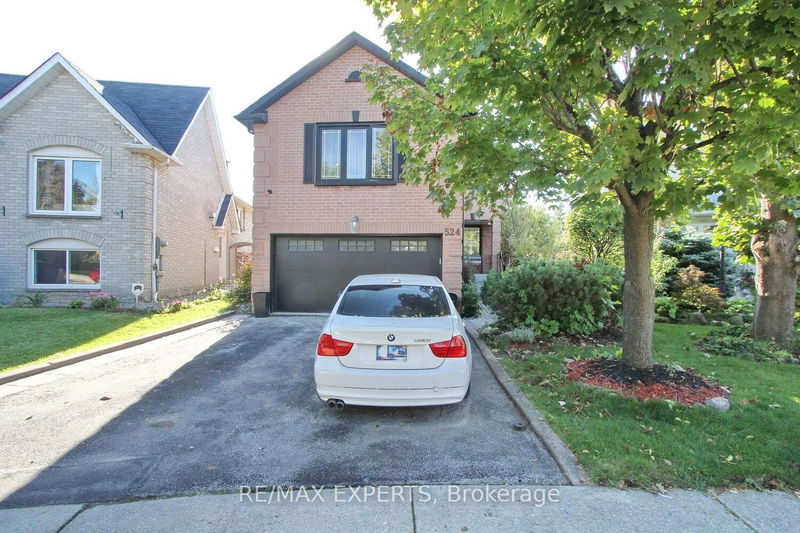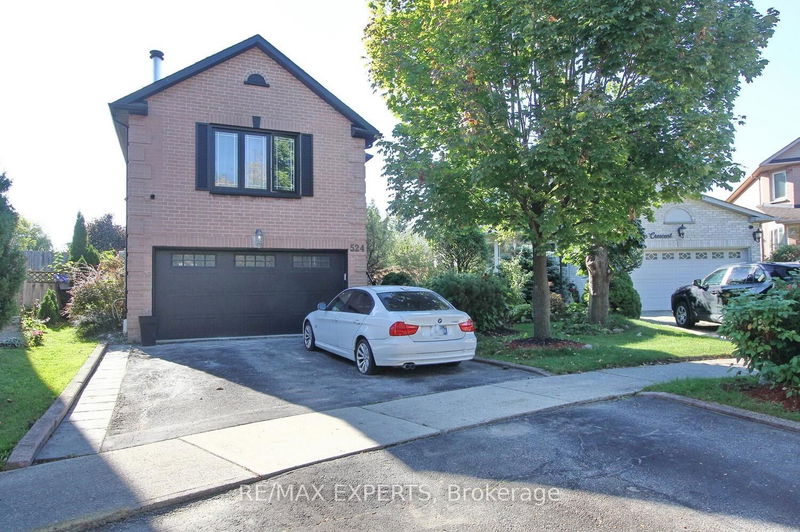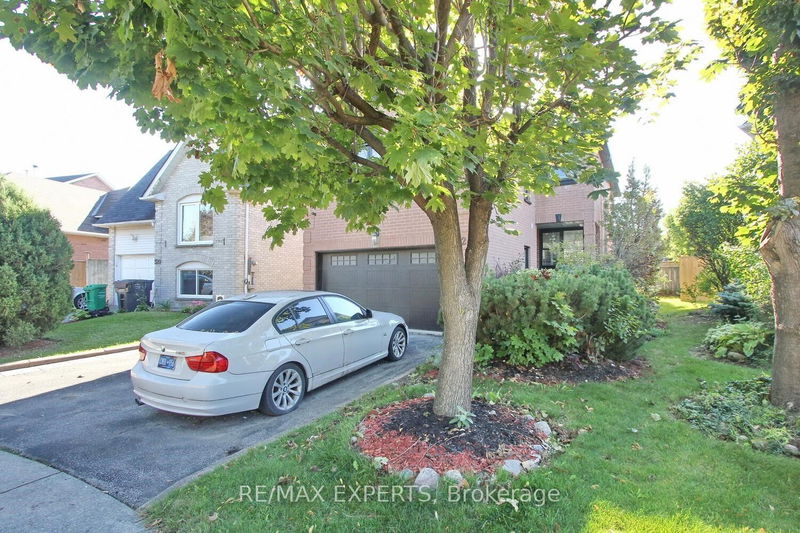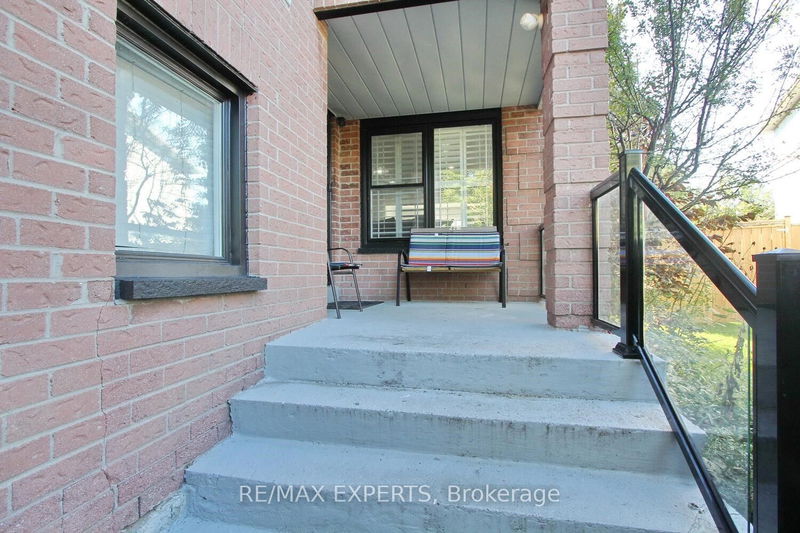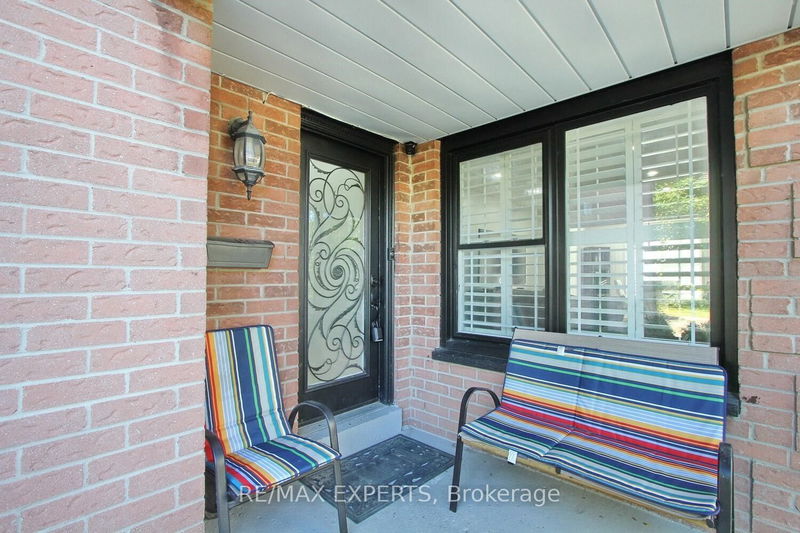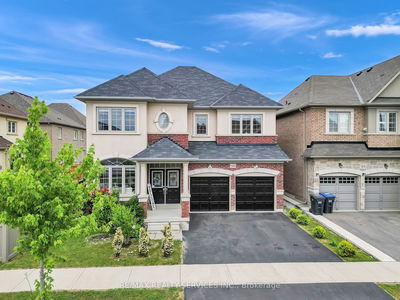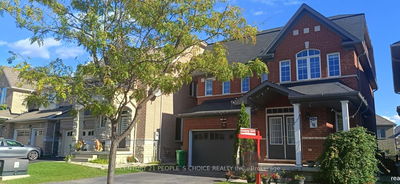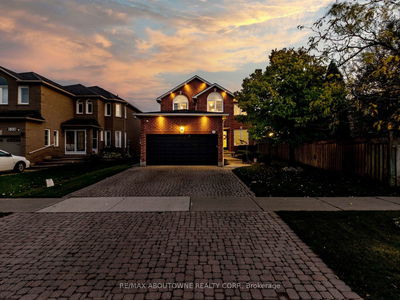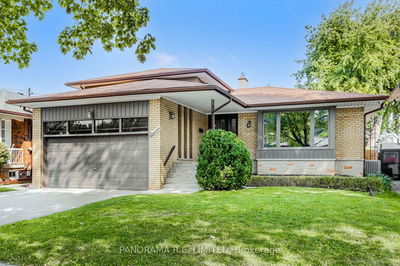524 Luzon
Fairview | Mississauga
$1,489,000.00
Listed about 17 hours ago
- 4 bed
- 4 bath
- 2000-2500 sqft
- 6.0 parking
- Detached
Instant Estimate
$1,461,336
-$27,664 compared to list price
Upper range
$1,559,657
Mid range
$1,461,336
Lower range
$1,363,014
Property history
- Now
- Listed on Oct 12, 2024
Listed for $1,489,000.00
1 day on market
- Jun 1, 2024
- 4 months ago
Terminated
Listed for $1,189,900.00 • 4 months on market
Location & area
Schools nearby
Home Details
- Description
- Stunning Detached Dream Home With Curb Appeal And Lush Landscaping In The Most Desirable Area In Mississauga. Beautiful, Bright, And Spacious Living Room With Hardwood Floor, Pot Lights And California Shutters Throughout. Spectacular Kitchen With Granite Counter Top, And Attractive Backsplash. Primary Bedroom Has His And Hers Closet With Ensuite. Bedroom Walk-In Closet On Second Level Can Be Converted To Bathroom Or Laundry Room (Plumbing In Place) . Jacuzzi In Upper-Level Bathroom. Finished Basement With Two Bedrooms. Luxury Outdoor Amenities With An Inviting View For Entertaining Guest, That Includes A Deck, Pool And Jacuzzi (Optional). Conveniently Located Just Minutes From Square One Shopping Centre, GO Station Transit Terminal, YMCA, Theatre, Library, Parks, Hospital, And Schools.
- Additional media
- https://search.app/hbH5tUaXsk1CNpjX6
- Property taxes
- $6,435.00 per year / $536.25 per month
- Basement
- Finished
- Basement
- Full
- Year build
- -
- Type
- Detached
- Bedrooms
- 4 + 2
- Bathrooms
- 4
- Parking spots
- 6.0 Total | 2.0 Garage
- Floor
- -
- Balcony
- -
- Pool
- Abv Grnd
- External material
- Brick
- Roof type
- -
- Lot frontage
- -
- Lot depth
- -
- Heating
- Forced Air
- Fire place(s)
- Y
- Ground
- Living
- 16’7” x 11’5”
- Dining
- 11’4” x 9’11”
- Kitchen
- 11’3” x 11’5”
- Breakfast
- 11’4” x 10’8”
- Upper
- 2nd Br
- 19’1” x 0’6”
- 2nd
- Prim Bdrm
- 21’8” x 11’6”
- 3rd Br
- 13’11” x 11’6”
- 4th Br
- 11’6” x 9’11”
- Bsmt
- 5th Br
- 11’11” x 11’5”
- Br
- 13’6” x 10’5”
- Rec
- 19’9” x 14’2”
Listing Brokerage
- MLS® Listing
- W9394087
- Brokerage
- RE/MAX EXPERTS
Similar homes for sale
These homes have similar price range, details and proximity to 524 Luzon
