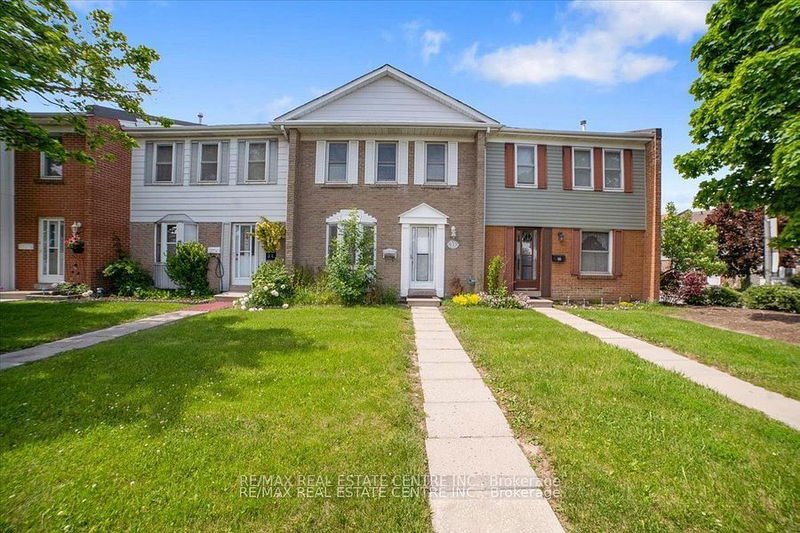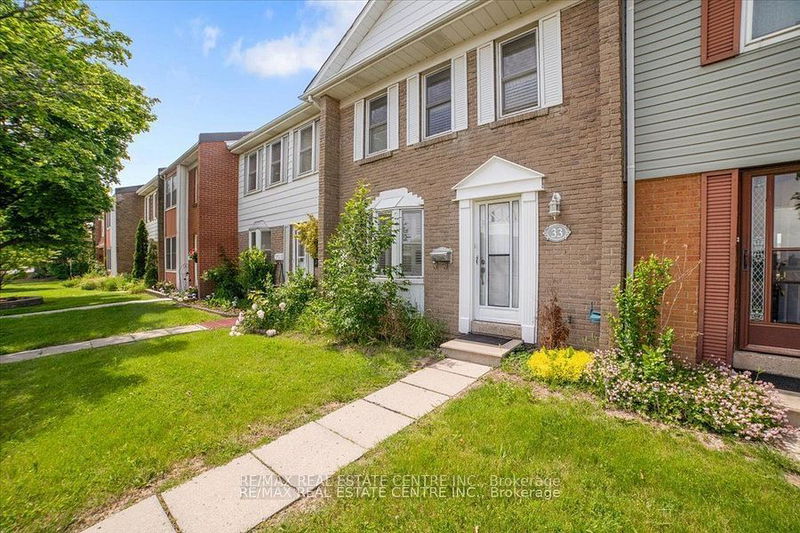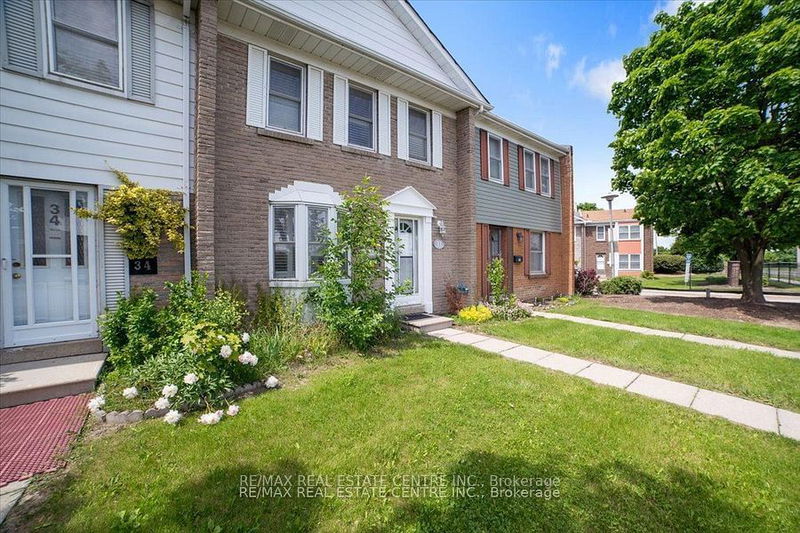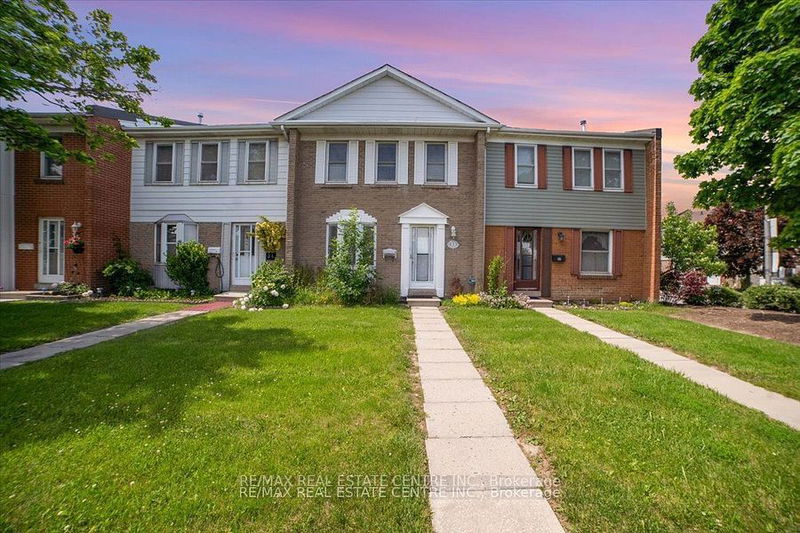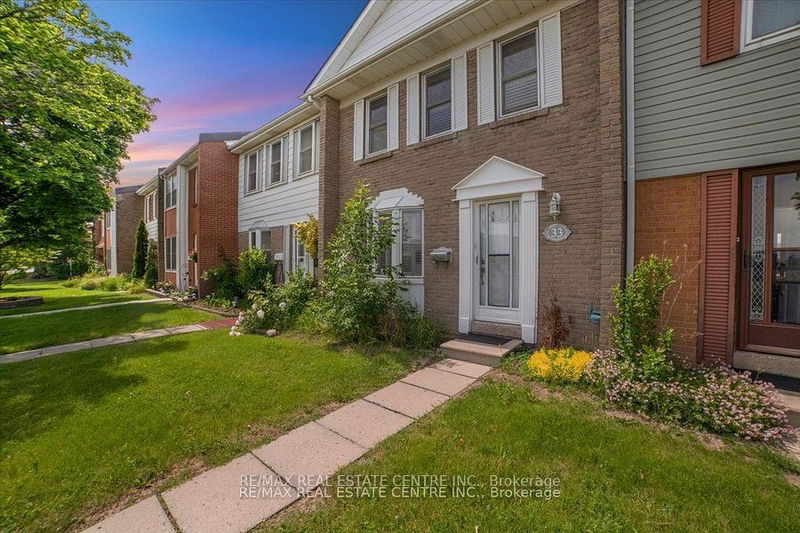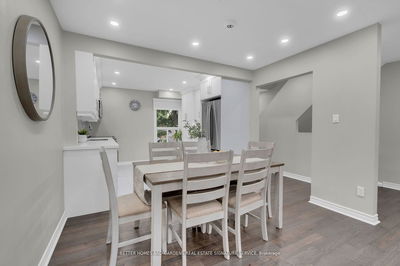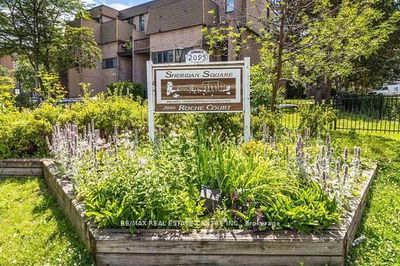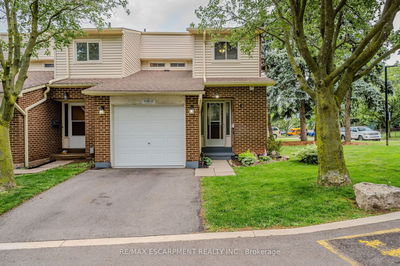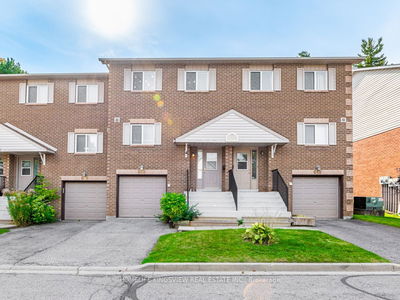33 - 1020 Central Park
Brampton North | Brampton
$549,900.00
Listed about 18 hours ago
- 3 bed
- 2 bath
- 1200-1399 sqft
- 1.0 parking
- Condo Townhouse
Instant Estimate
$568,106
+$18,206 compared to list price
Upper range
$601,752
Mid range
$568,106
Lower range
$534,460
Property history
- Now
- Listed on Oct 12, 2024
Listed for $549,900.00
1 day on market
- Sep 14, 2024
- 29 days ago
Terminated
Listed for $624,900.00 • 28 days on market
- Jun 2, 2024
- 4 months ago
Terminated
Listed for $699,000.00 • 3 months on market
- Sep 30, 2023
- 1 year ago
Expired
Listed for $679,950.00 • 6 months on market
- Jun 28, 2023
- 1 year ago
Expired
Listed for $699,750.00 • 3 months on market
Location & area
Schools nearby
Home Details
- Description
- A Family Friendly Well Run Condo Complex. Great Floor Plan With Updates! French Door Entry Into The Combined Living and Dining Room., Loads Of Counter And Cabinets In The Kitchen, 3 ideal sized bedrooms, the shared bathroom on the 2nd level provides a comfortable space for a refreshing shower. Walkout To Private Fenced Patio. The 2nd Level Offers 3-Good Sized Bedrooms, Updated Bath. Finished Rec Room In The Lower Level. Complex Offers A Private Community Outdoor Pool & Located Just Steps To Shops & Schools. Amazing Location- This family-oriented neighborhood grants you the advantage of being close to many range of daily amenities.
- Additional media
- -
- Property taxes
- $2,650.00 per year / $220.83 per month
- Condo fees
- $636.74
- Basement
- Part Fin
- Year build
- -
- Type
- Condo Townhouse
- Bedrooms
- 3 + 1
- Bathrooms
- 2
- Pet rules
- Restrict
- Parking spots
- 1.0 Total
- Parking types
- Exclusive
- Floor
- -
- Balcony
- None
- Pool
- -
- External material
- Brick
- Roof type
- -
- Lot frontage
- -
- Lot depth
- -
- Heating
- Forced Air
- Fire place(s)
- N
- Locker
- None
- Building amenities
- Visitor Parking
- Main
- Living
- 21’1” x 10’12”
- Dining
- 10’12” x 21’1”
- Kitchen
- 17’9” x 7’8”
- 2nd
- Prim Bdrm
- 15’2” x 9’12”
- 2nd Br
- 12’12” x 8’12”
- 3rd Br
- 11’2” x 8’12”
- Lower
- Rec
- 21’6” x 10’3”
Listing Brokerage
- MLS® Listing
- W9394237
- Brokerage
- RE/MAX REAL ESTATE CENTRE INC.
Similar homes for sale
These homes have similar price range, details and proximity to 1020 Central Park
