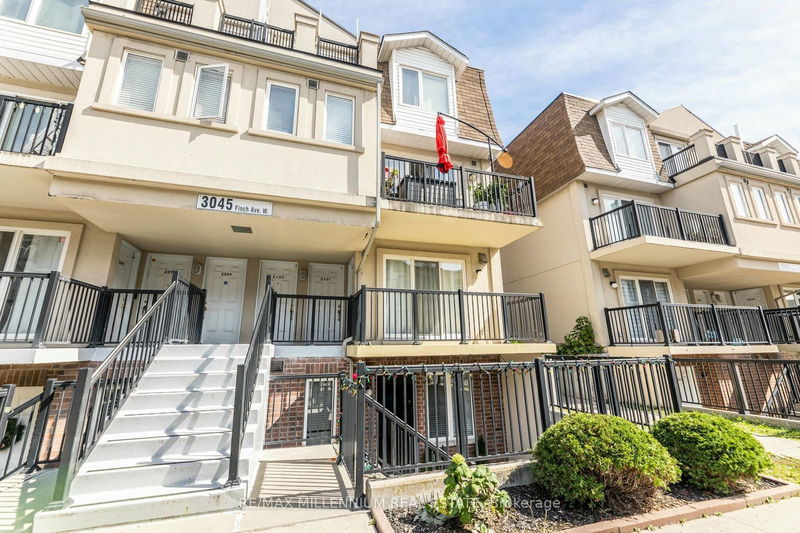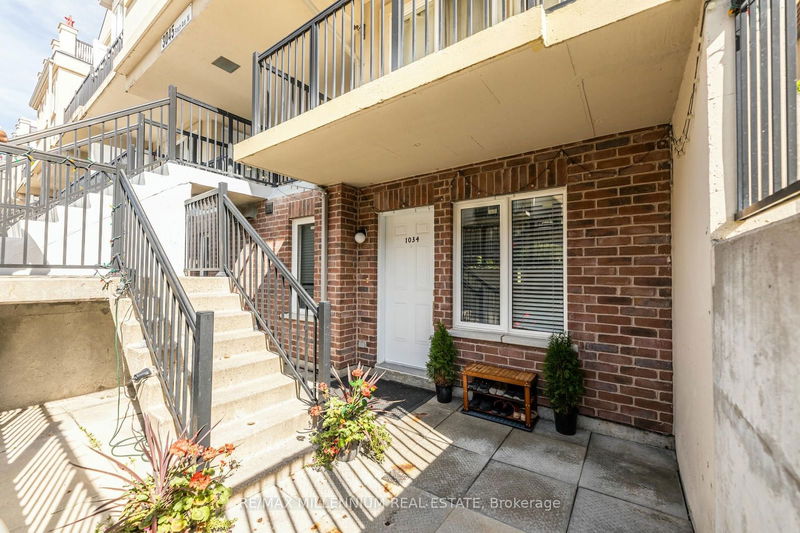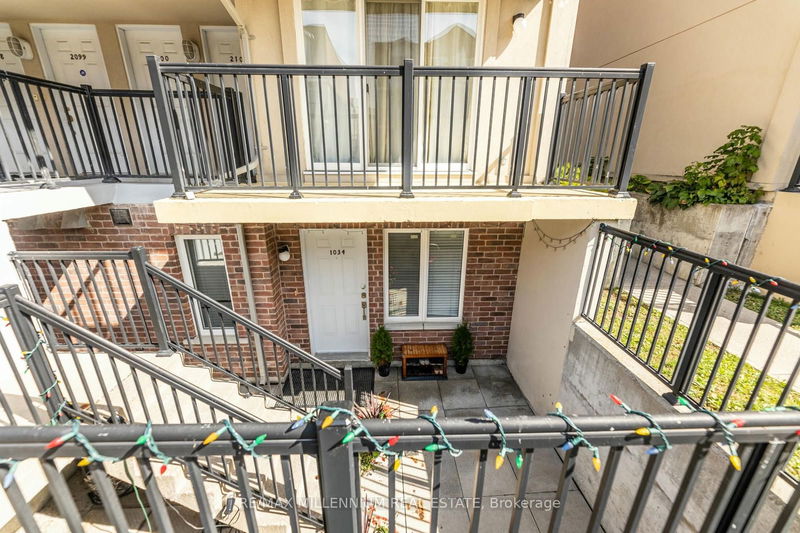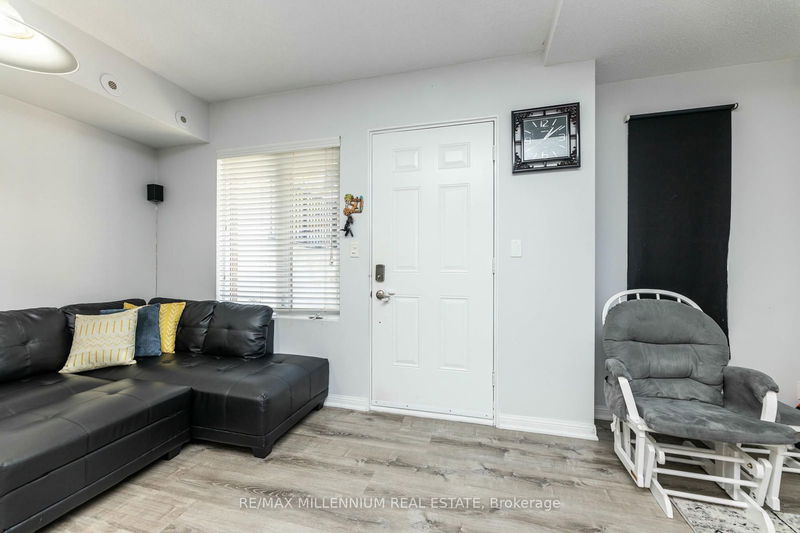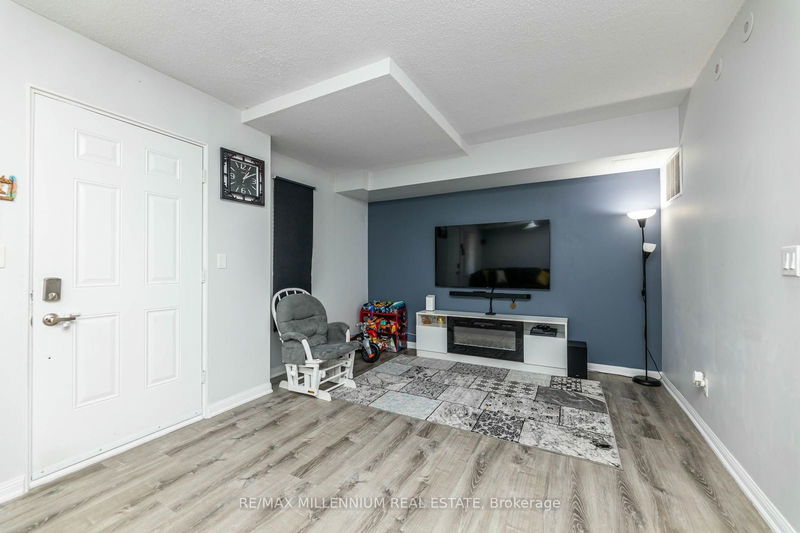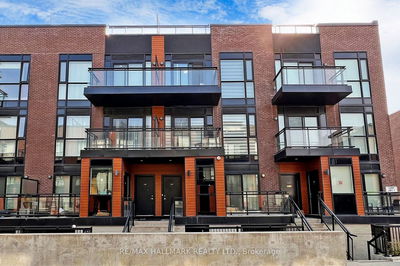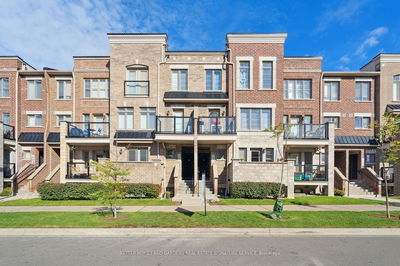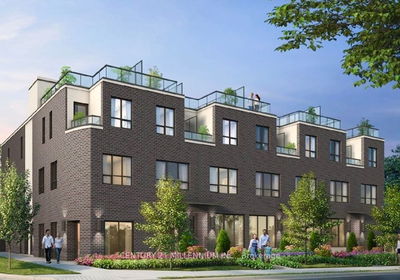1034 - 3045 Finch
Humbermede | Toronto
$599,990.00
Listed about 22 hours ago
- 2 bed
- 2 bath
- 800-899 sqft
- 2.0 parking
- Condo Townhouse
Instant Estimate
$617,128
+$17,138 compared to list price
Upper range
$662,138
Mid range
$617,128
Lower range
$572,119
Property history
- Now
- Listed on Oct 12, 2024
Listed for $599,990.00
1 day on market
Location & area
Schools nearby
Home Details
- Description
- Welcome To Harmony Village! This 890 Sq Ft *End Unit* Stacked Townhouse Boasts 2 Bedrooms+ Den, 1.5 Baths, A Walk-Out Private Patio, 2 Parking Spots & A Locker. Maintained WithLove By The Current Owners, New Stainless Steel Appliances with Quartz counters. This UnitIs Perfect For Young Families! Lots Of Upgrades. Garage Entrance Next To The Unit.Motorize Shutter in master Bedroom . Easy Access To 401/400, York University ,HumberCollege! Finch LRT Underway & At Doorstep Will Provide Transit from Humber College Station to Finch West Station. Don't Miss Out On This Beauty! Shows Well, Must See!
- Additional media
- https://mississaugavirtualtour.ca/September2024/September26EEUnbranded/
- Property taxes
- $1,967.90 per year / $163.99 per month
- Condo fees
- $548.78
- Basement
- None
- Year build
- -
- Type
- Condo Townhouse
- Bedrooms
- 2 + 1
- Bathrooms
- 2
- Pet rules
- Restrict
- Parking spots
- 2.0 Total | 1.0 Garage
- Parking types
- Owned
- Floor
- -
- Balcony
- None
- Pool
- -
- External material
- Brick
- Roof type
- -
- Lot frontage
- -
- Lot depth
- -
- Heating
- Forced Air
- Fire place(s)
- Y
- Locker
- Owned
- Building amenities
- -
- Main
- Living
- 19’4” x 12’2”
- Dining
- 19’4” x 12’2”
- Kitchen
- 7’10” x 7’7”
- Prim Bdrm
- 14’7” x 10’6”
- 2nd Br
- 10’6” x 8’6”
- Den
- 11’2” x 10’6”
Listing Brokerage
- MLS® Listing
- W9394258
- Brokerage
- RE/MAX MILLENNIUM REAL ESTATE
Similar homes for sale
These homes have similar price range, details and proximity to 3045 Finch
