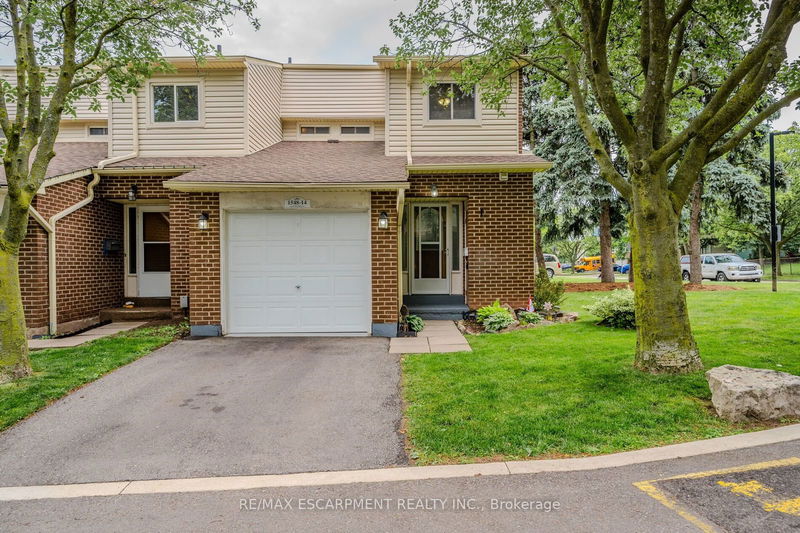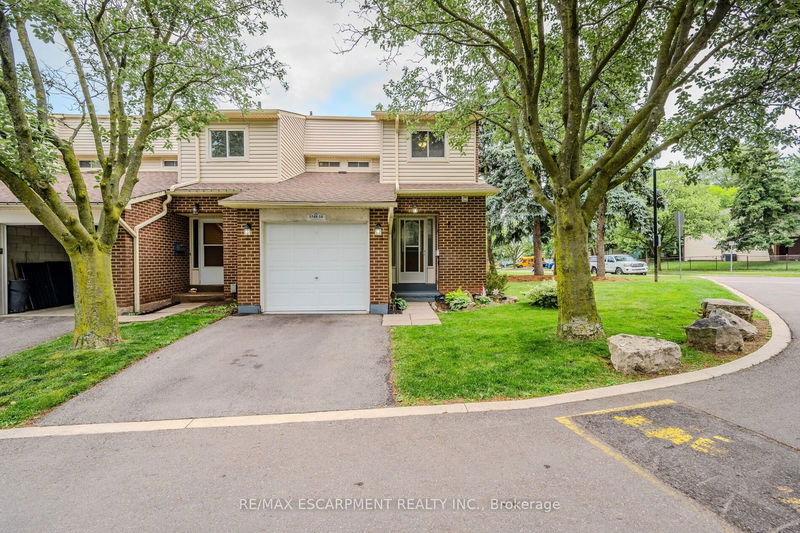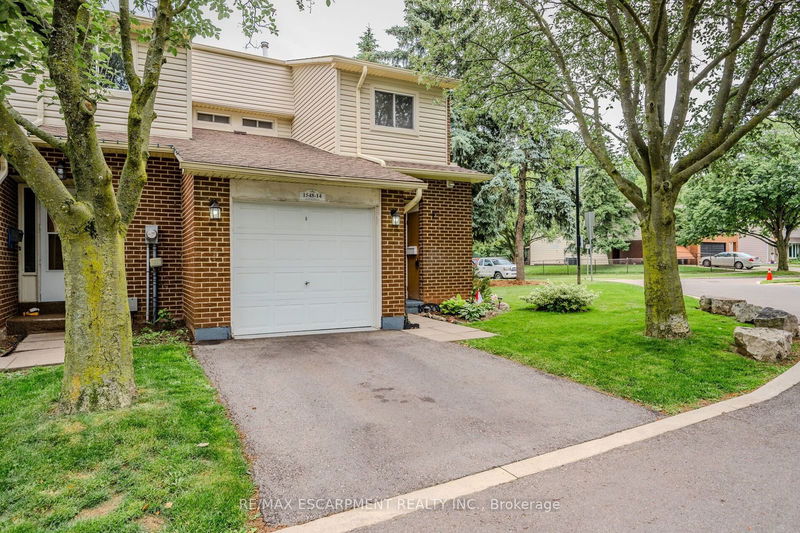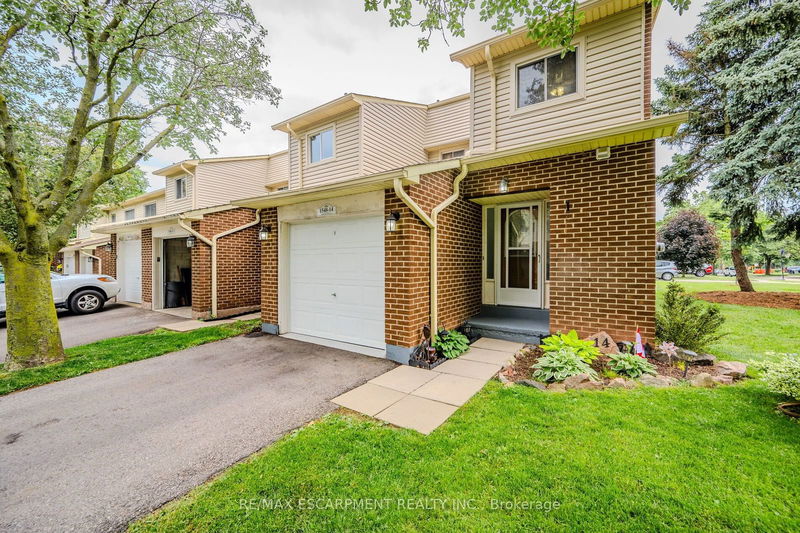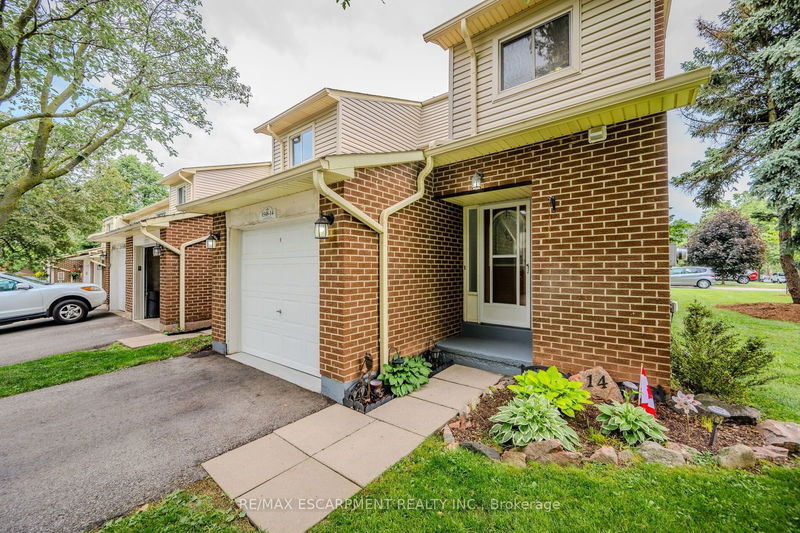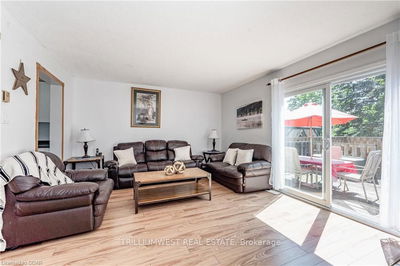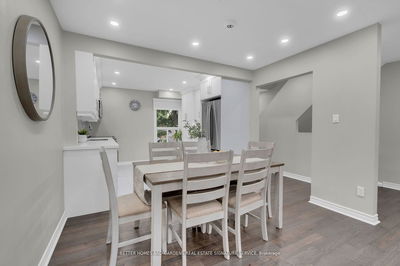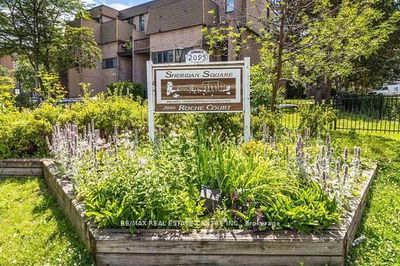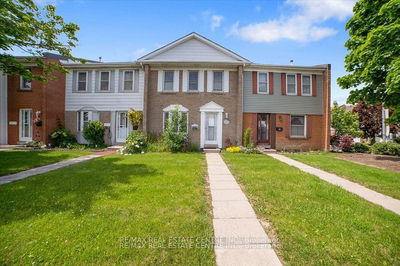14 - 1548 Newlands
Palmer | Burlington
$769,999.00
Listed about 19 hours ago
- 3 bed
- 3 bath
- 1200-1399 sqft
- 2.0 parking
- Condo Townhouse
Instant Estimate
$765,894
-$4,105 compared to list price
Upper range
$823,621
Mid range
$765,894
Lower range
$708,166
Property history
- Now
- Listed on Oct 12, 2024
Listed for $769,999.00
1 day on market
- Jul 10, 2024
- 3 months ago
Expired
Listed for $789,999.00 • 3 months on market
- Jun 6, 2024
- 4 months ago
Terminated
Listed for $824,999.00 • about 1 month on market
- May 4, 2023
- 1 year ago
Terminated
Listed for $699,900.00 • 7 days on market
Location & area
Schools nearby
Home Details
- Description
- Large end-unit in well-managed Newland Heights. Featuring 3 bedrooms, 3 bathrooms and a basement kitchen, this home offers lots of options for the growing family. The main level has a spacious entry foyer, ceramic tiles, and high-end laminate flooring. The large kitchen includes a breakfast bar and stainless steel appliances. The bright living room walks out to a private, fenced yard. Upstairs you will find large bedrooms, including primary with walk in closet ensuite privilege. Bathroom has an upgraded vanity and a tiled tub and shower. The basement includes a cold cellar, and a rare full bathroom and kitchen, suitable as an in-law suite or teen retreat. Central air, and carpet free. Friendly complex includes an inground pool and lots of visitor parking.
- Additional media
- https://tours.visualadvantage.ca/72a3f622/nb/
- Property taxes
- $2,756.61 per year / $229.72 per month
- Condo fees
- $455.58
- Basement
- Finished
- Basement
- Full
- Year build
- 31-50
- Type
- Condo Townhouse
- Bedrooms
- 3
- Bathrooms
- 3
- Pet rules
- Restrict
- Parking spots
- 2.0 Total | 1.0 Garage
- Parking types
- Owned
- Floor
- -
- Balcony
- None
- Pool
- -
- External material
- Brick
- Roof type
- -
- Lot frontage
- -
- Lot depth
- -
- Heating
- Forced Air
- Fire place(s)
- N
- Locker
- None
- Building amenities
- Bbqs Allowed, Outdoor Pool, Visitor Parking
- Ground
- Living
- 16’5” x 11’6”
- Kitchen
- 15’9” x 7’7”
- Dining
- 8’10” x 8’10”
- Bathroom
- 0’0” x 0’0”
- 2nd
- Bathroom
- 0’0” x 0’0”
- Br
- 15’9” x 9’10”
- 2nd Br
- 12’10” x 8’6”
- 3rd Br
- 9’6” x 8’6”
- Bsmt
- Bathroom
- 0’0” x 0’0”
- Rec
- 16’9” x 12’10”
- Laundry
- 0’0” x 0’0”
- Cold/Cant
- 0’0” x 0’0”
Listing Brokerage
- MLS® Listing
- W9394270
- Brokerage
- RE/MAX ESCARPMENT REALTY INC.
Similar homes for sale
These homes have similar price range, details and proximity to 1548 Newlands
