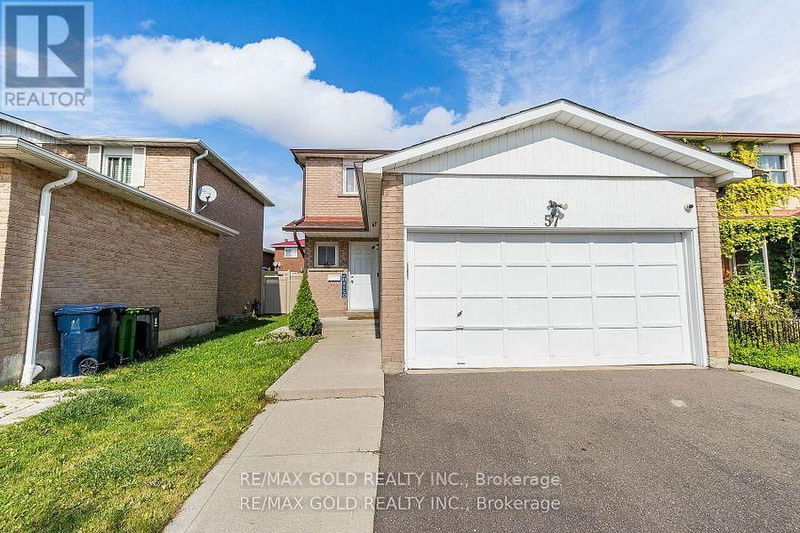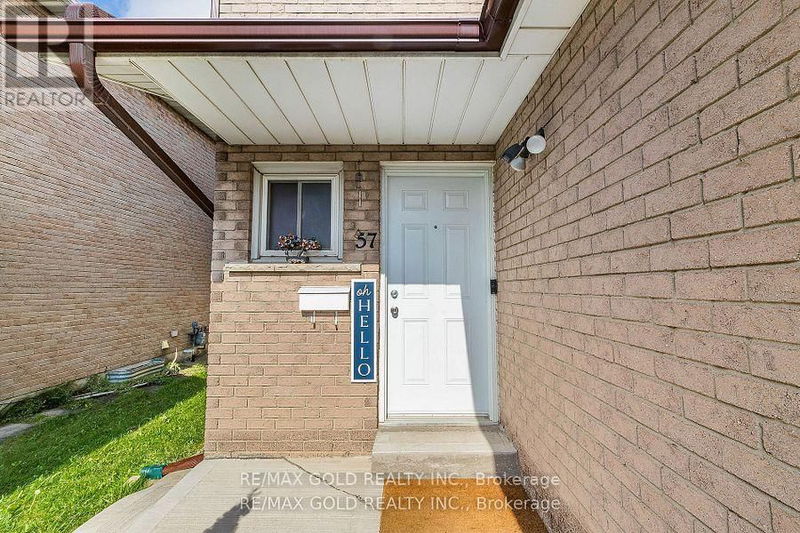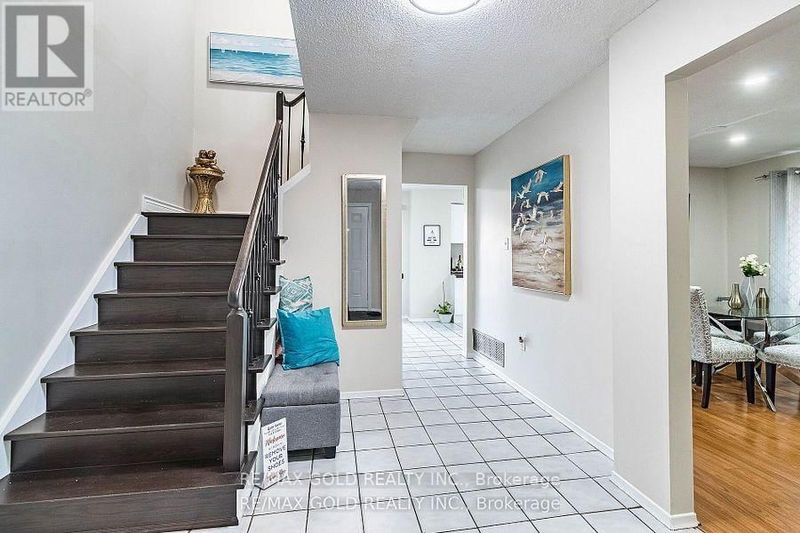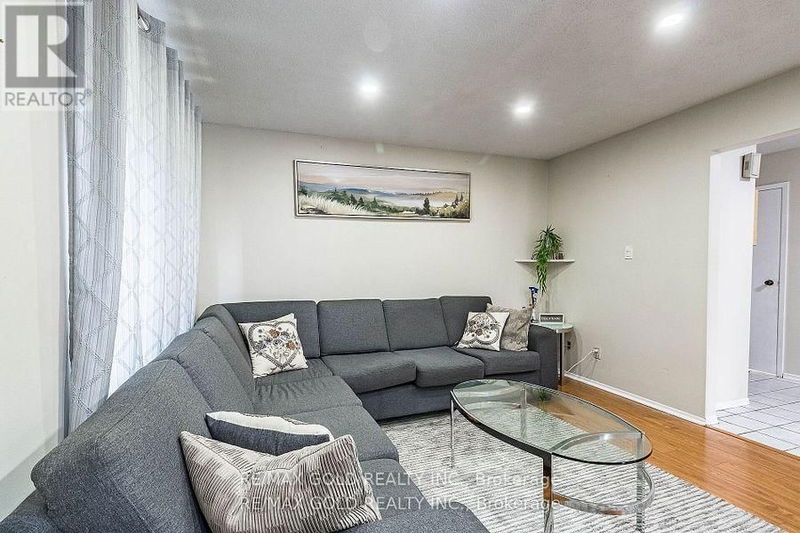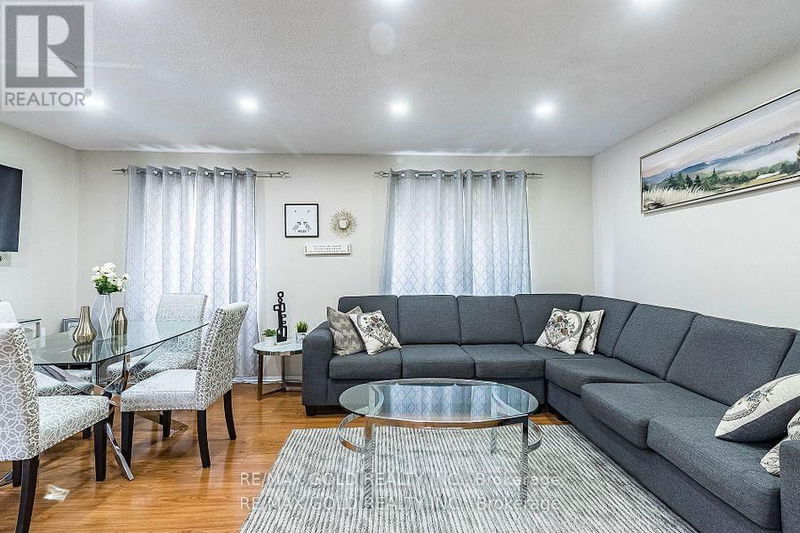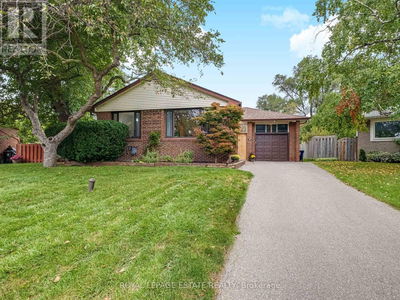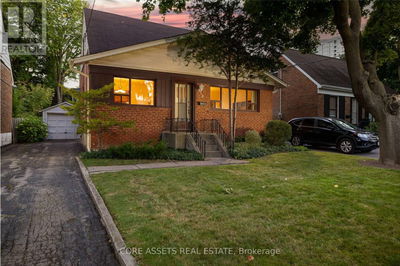57 Cabernet
West Humber-Clairville | Toronto (West Humber-Clairville)
$949,000.00
Listed 4 days ago
- 3 bed
- 3 bath
- - sqft
- 4 parking
- Single Family
Property history
- Now
- Listed on Oct 12, 2024
Listed for $949,000.00
4 days on market
- Sep 26, 2024
- 20 days ago
Terminated
Listed for $699,900.00 • on market
Location & area
Schools nearby
Home Details
- Description
- Spacious & Sunlight Filled Detached 2Story House With Double Car Garage & Large Double Driveway. Features Nice Layout, Large Living/ Dining Room, Family Size Kitchen With Breakfast area and W/O to Concrete Patio & Garden in a large fully fenced Backyard, 3 Large Bedrooms, No Carpets Throughout, New Laminate in upper Bedrooms, Finished Basement Features One Bedroom, Living Room, Kitchen & full Washroom. Newer LG Front Load washer/dryer(2022), newer furnace(2022), CAC(2022), Owned Tankless HWT(2022), New Roof Shingles(2021), New Eavestroughs(2021), Newer Driveway, High Demand Toronto Family Neighbourhood close to schools, Martin grove Mall, Minutes to Hwy 427, 407 & 401 & Walk to 24hrs TTC Bus Stop. Newly Painted, Nothing Rental In the House, No Carpets, Ready To Move In, Flexible closing!! This is a Must sell house, Do Not Miss it !! (id:39198)
- Additional media
- -
- Property taxes
- $3,351.36 per year / $279.28 per month
- Basement
- Finished, Full
- Year build
- -
- Type
- Single Family
- Bedrooms
- 3 + 1
- Bathrooms
- 3
- Parking spots
- 4 Total
- Floor
- Laminate, Ceramic
- Balcony
- -
- Pool
- -
- External material
- Brick
- Roof type
- -
- Lot frontage
- -
- Lot depth
- -
- Heating
- Forced air, Natural gas
- Fire place(s)
- -
- Main level
- Living room
- 20’6” x 10’6”
- Dining room
- 20’6” x 10’6”
- Kitchen
- 20’0” x 10’3”
- Eating area
- 20’0” x 10’3”
- Basement
- Utility room
- 0’0” x 0’0”
- Laundry room
- 0’0” x 0’0”
- Bedroom 4
- 10’10” x 10’10”
- Kitchen
- 10’10” x 6’1”
- Living room
- 21’7” x 9’3”
- Second level
- Primary Bedroom
- 15’5” x 10’5”
- Bedroom 2
- 12’12” x 9’9”
- Bedroom 3
- 9’11” x 9’3”
Listing Brokerage
- MLS® Listing
- W9394321
- Brokerage
- RE/MAX GOLD REALTY INC.
Similar homes for sale
These homes have similar price range, details and proximity to 57 Cabernet
