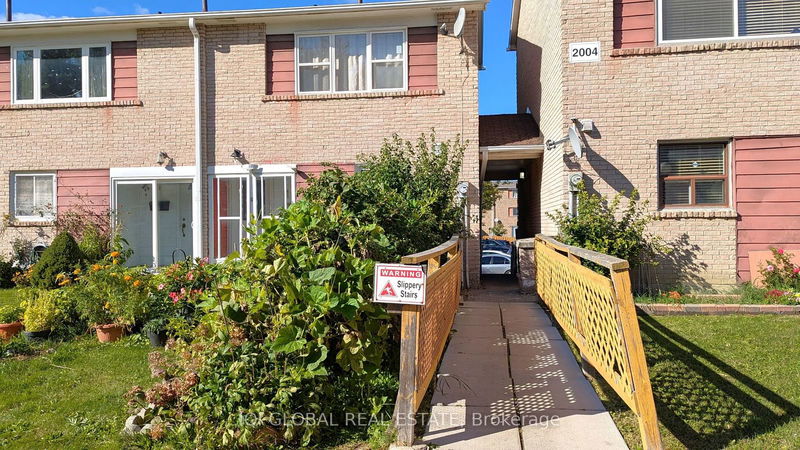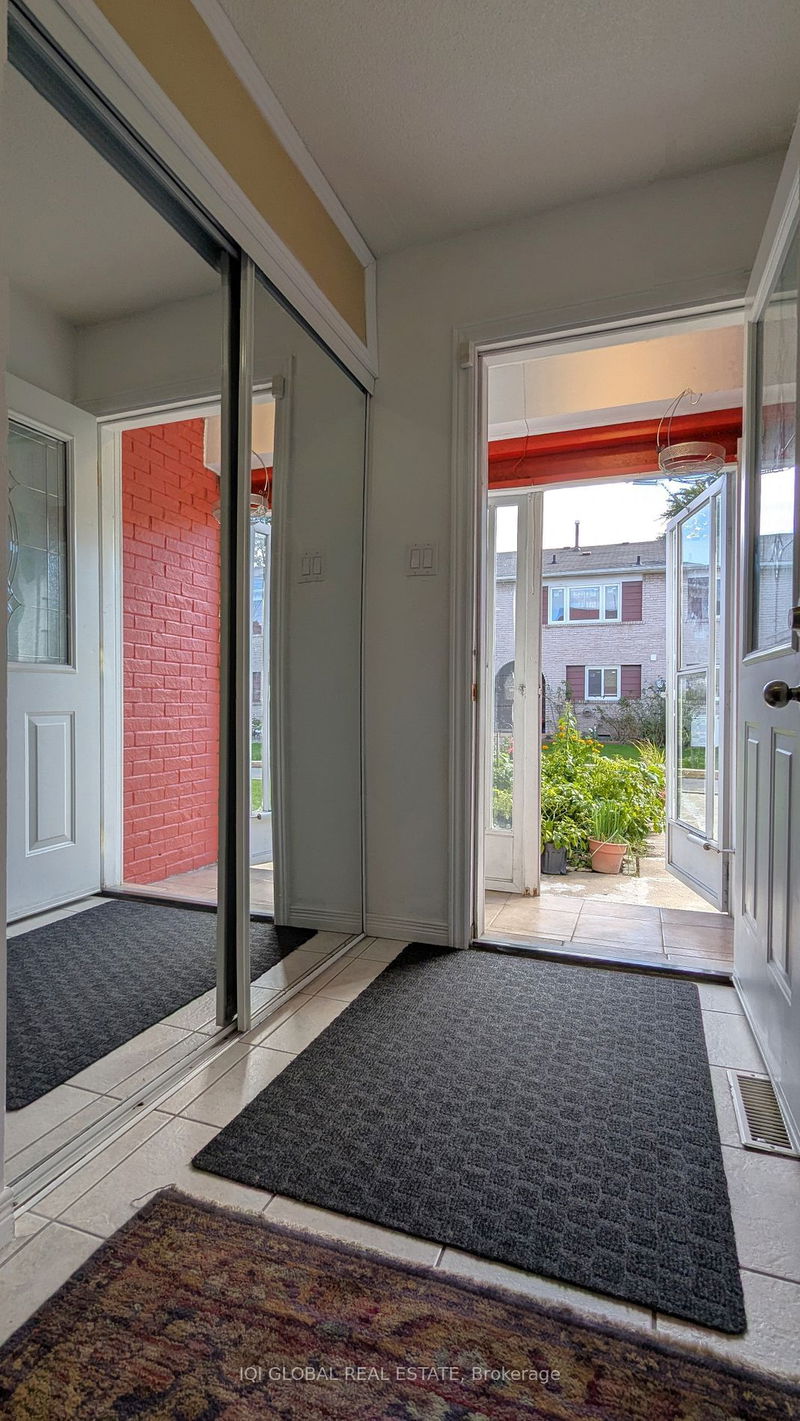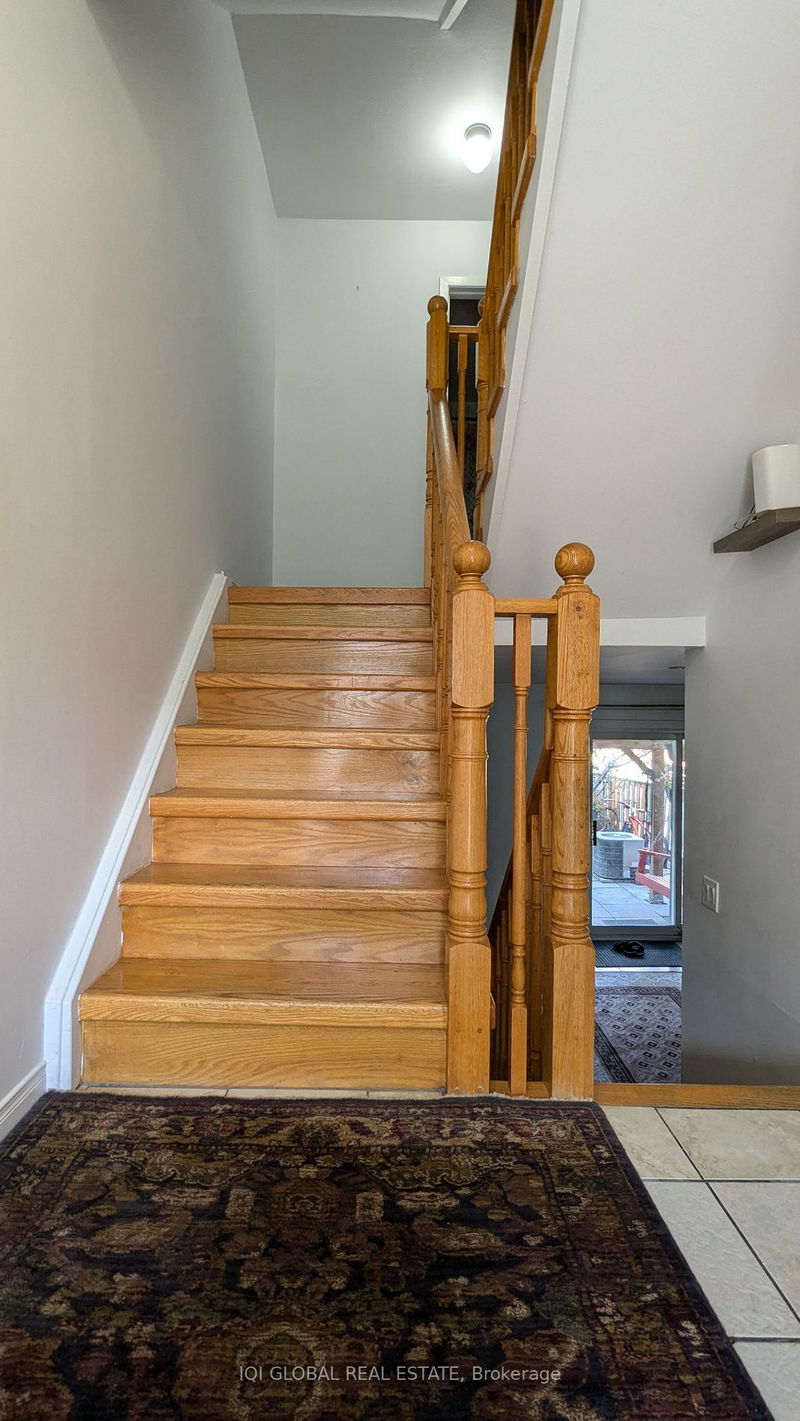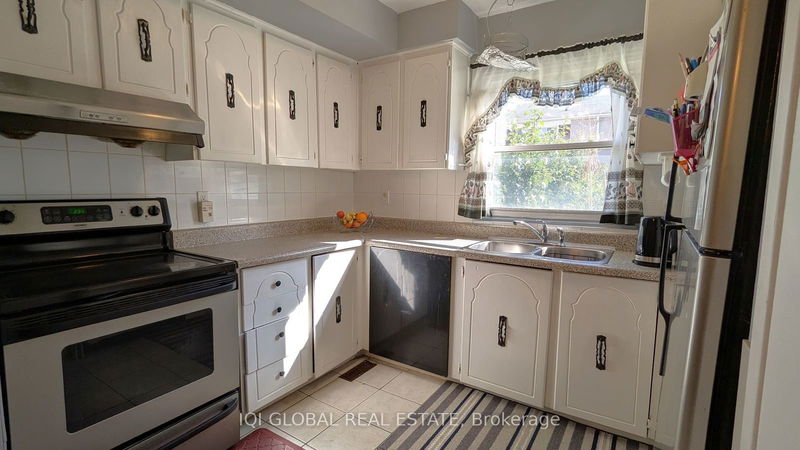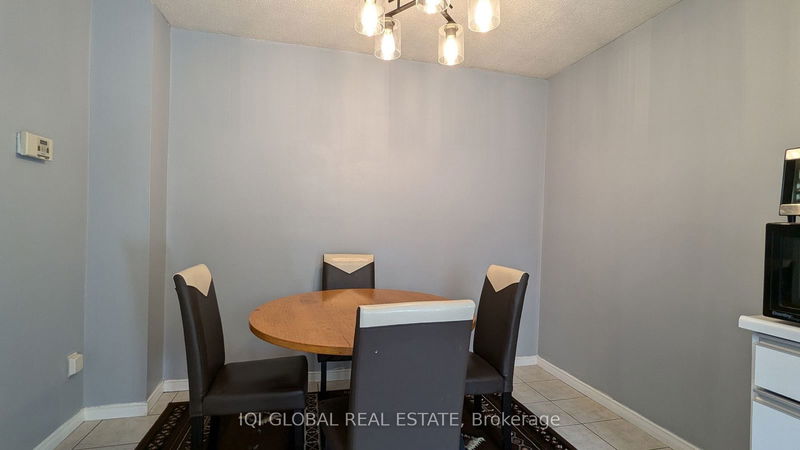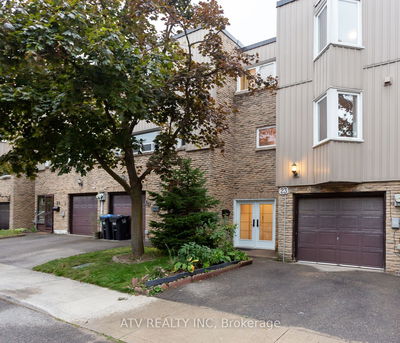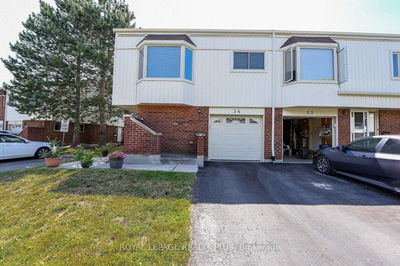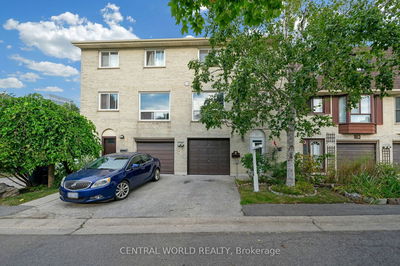15 - 2004 Martin Gr
West Humber-Clairville | Toronto
$670,000.00
Listed 2 days ago
- 4 bed
- 4 bath
- 1200-1399 sqft
- 1.0 parking
- Condo Townhouse
Instant Estimate
$676,699
+$6,699 compared to list price
Upper range
$736,928
Mid range
$676,699
Lower range
$616,469
Property history
- Now
- Listed on Oct 11, 2024
Listed for $670,000.00
2 days on market
Location & area
Schools nearby
Home Details
- Description
- Experience the spacious feel of a semi-detached in this beautifully maintained end-unit condo townhouse. The open-concept kitchen and dining area features modern stainless steel appliances, ceramic flooring, and an elegant backsplash. The expansive living room is highlighted by pot lights and a sliding door that opens to a private backyard oasis, complete with a garden shed, wooden porch swing, and a convenient stainless steel sink. This multilevel home boasts a grand solid oak staircase leading to four generously sized bedrooms on the upper level. The finished basement includes a fifth bedroom with its own washroom, offering excellent potential for rental income or private guest accommodation. Additional features include spray foam insulation and a successful pressure test, ensuring the home is energy efficient and helps reduce utility costs. This home is truly move-in ready and perfect for families or investors.
- Additional media
- -
- Property taxes
- $1,625.71 per year / $135.48 per month
- Condo fees
- $420.00
- Basement
- Finished
- Year build
- -
- Type
- Condo Townhouse
- Bedrooms
- 4 + 1
- Bathrooms
- 4
- Pet rules
- N
- Parking spots
- 1.0 Total | 1.0 Garage
- Parking types
- Exclusive
- Floor
- -
- Balcony
- None
- Pool
- -
- External material
- Brick
- Roof type
- -
- Lot frontage
- -
- Lot depth
- -
- Heating
- Forced Air
- Fire place(s)
- N
- Locker
- None
- Building amenities
- -
- Main
- Kitchen
- 15’12” x 10’12”
- Ground
- Living
- 16’12” x 10’12”
- In Betwn
- Br
- 11’12” x 8’12”
- 2nd
- 2nd Br
- 9’12” x 7’12”
- 3rd Br
- 10’12” x 8’12”
- 3rd
- 4th Br
- 13’12” x 10’12”
- Bsmt
- 5th Br
- 12’12” x 10’12”
Listing Brokerage
- MLS® Listing
- W9394384
- Brokerage
- IQI GLOBAL REAL ESTATE
Similar homes for sale
These homes have similar price range, details and proximity to 2004 Martin Gr
