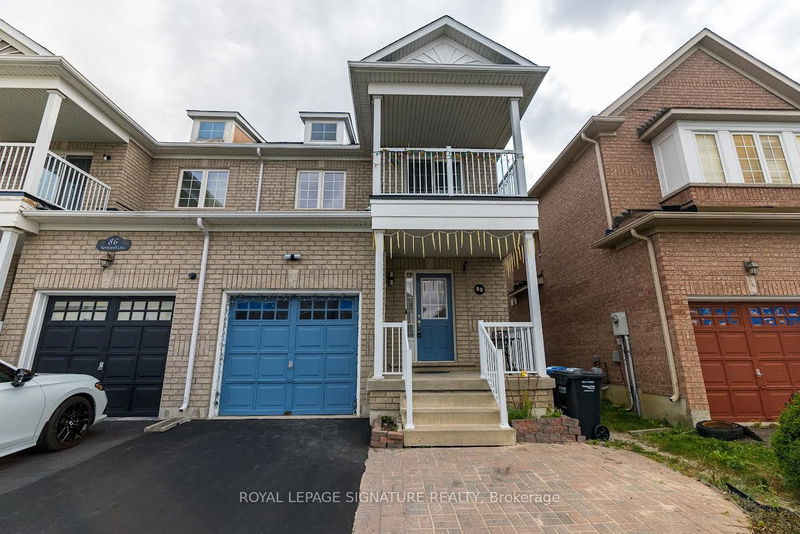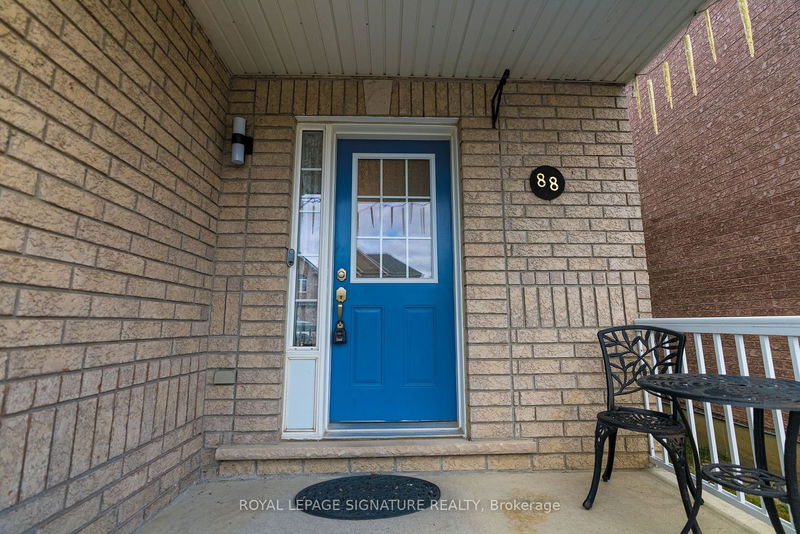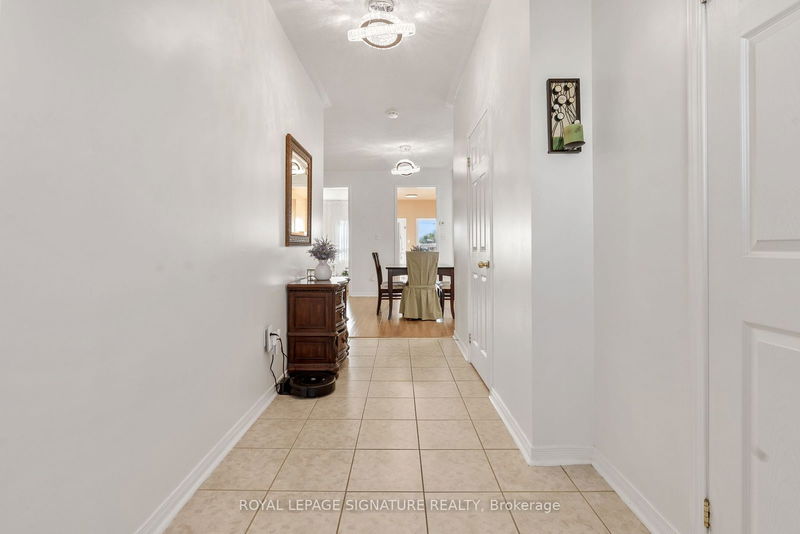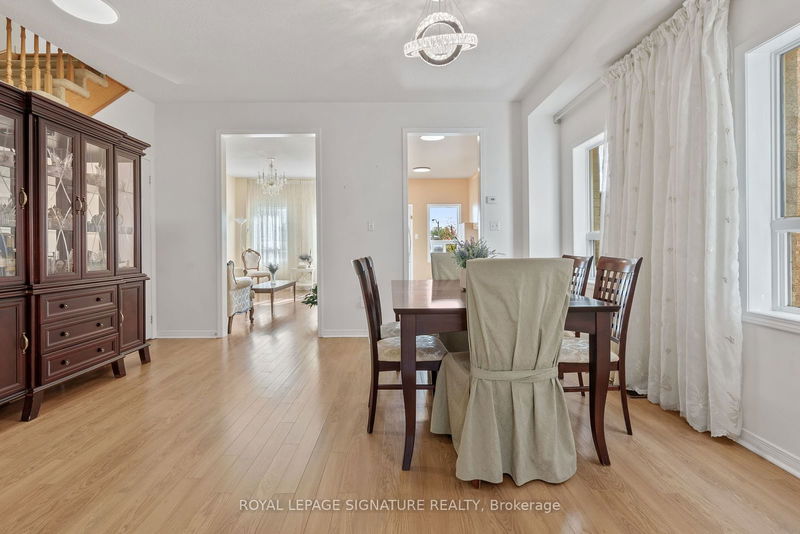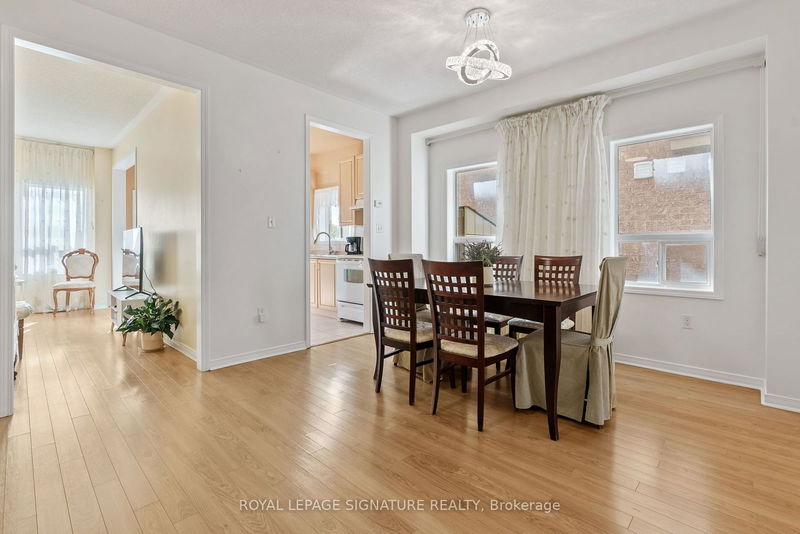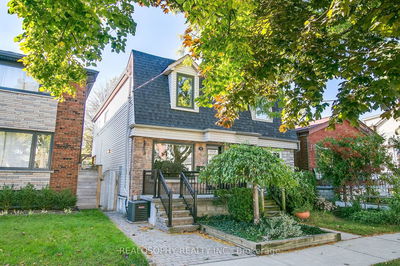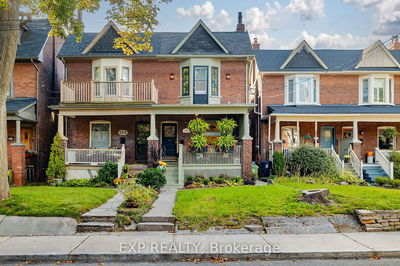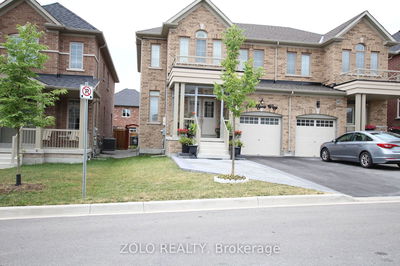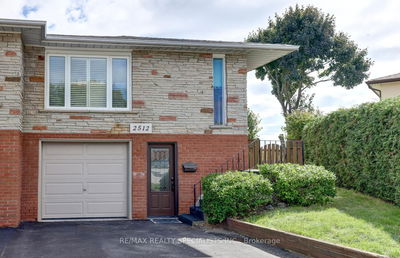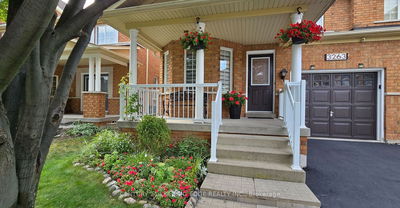88 Kettlewell
Sandringham-Wellington | Brampton
$979,000.00
Listed about 16 hours ago
- 3 bed
- 3 bath
- - sqft
- 3.0 parking
- Semi-Detached
Instant Estimate
$971,591
-$7,409 compared to list price
Upper range
$1,026,340
Mid range
$971,591
Lower range
$916,842
Property history
- Now
- Listed on Oct 15, 2024
Listed for $979,000.00
1 day on market
Location & area
Schools nearby
Home Details
- Description
- Welcome to 80 Kettlewell Crescent! This lovingly maintained semi-detached home, lived in by the original owners, offers 3 bedrooms and 3 baths in the highly desirable Sandringham- Wellington neighbourhood. Step inside to be welcomed by 9ft ceilings and a bright, spacious entryway. The main floor features a formal dining room, a cozy living room, and a nice kitchen complete with a walkout to the backyard. The upper level boasts three generously sized bedrooms, including a primary suite with a 4-piece ensuite and a double closets. The unfinished basement provides a blank canvas, perfect for creating your dream space. Outside, the beautifully landscaped backyard is perfect for entertaining, featuring perennial gardens offering tranquility. Conveniently located near major highways, a short 30-minute drive to Toronto Pearson International Airport, and an easy commute to downtown Toronto, this home is a must-see. Don't miss the chance to make this charming property yours!
- Additional media
- -
- Property taxes
- $5,069.37 per year / $422.45 per month
- Basement
- Unfinished
- Year build
- -
- Type
- Semi-Detached
- Bedrooms
- 3
- Bathrooms
- 3
- Parking spots
- 3.0 Total | 1.0 Garage
- Floor
- -
- Balcony
- -
- Pool
- None
- External material
- Brick
- Roof type
- -
- Lot frontage
- -
- Lot depth
- -
- Heating
- Forced Air
- Fire place(s)
- N
- Main
- Living
- 15’9” x 9’10”
- Dining
- 15’1” x 12’2”
- Kitchen
- 8’10” x 8’6”
- Breakfast
- 8’10” x 6’7”
- Bathroom
- 0’0” x 0’0”
- Upper
- Prim Bdrm
- 18’8” x 13’1”
- 2nd Br
- 11’2” x 9’10”
- 3rd Br
- 13’1” x 8’6”
- Bathroom
- 0’0” x 0’0”
- Bathroom
- 0’0” x 0’0”
- Bsmt
- Other
- 0’0” x 0’0”
Listing Brokerage
- MLS® Listing
- W9395425
- Brokerage
- ROYAL LEPAGE SIGNATURE REALTY
Similar homes for sale
These homes have similar price range, details and proximity to 88 Kettlewell
