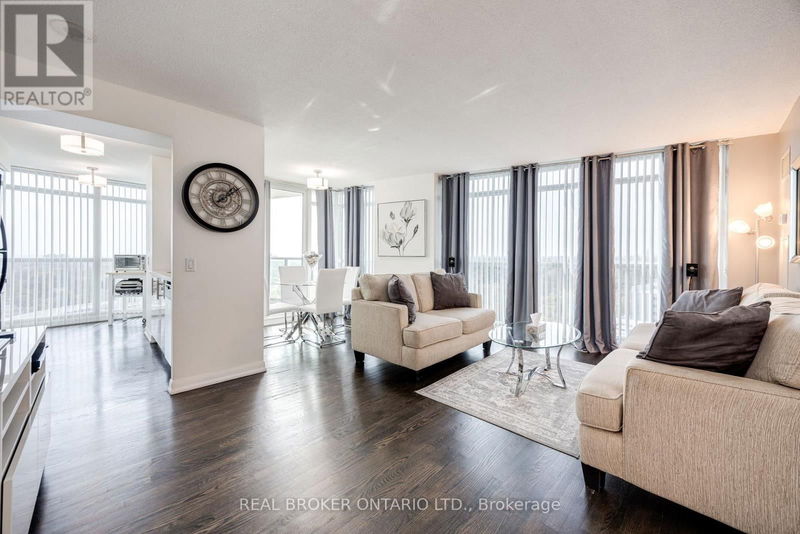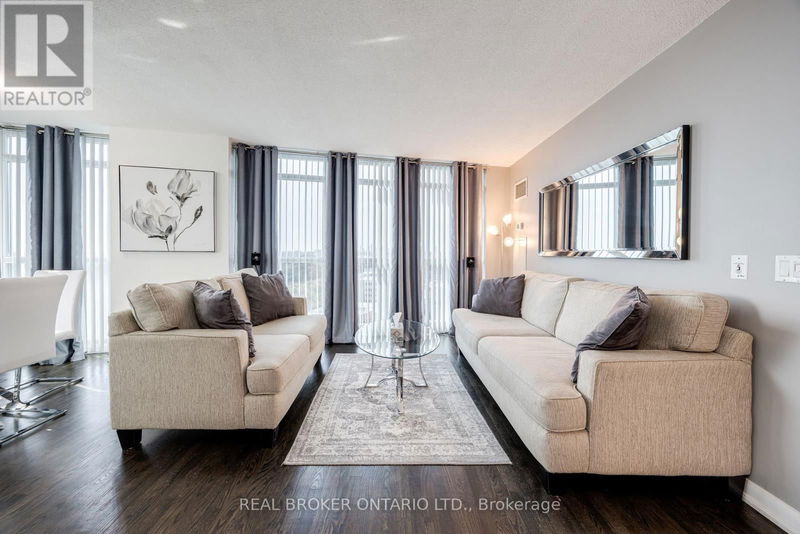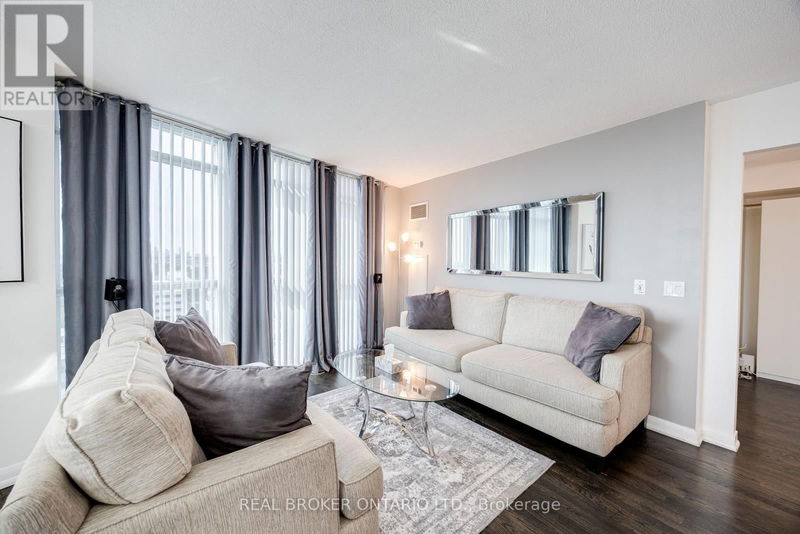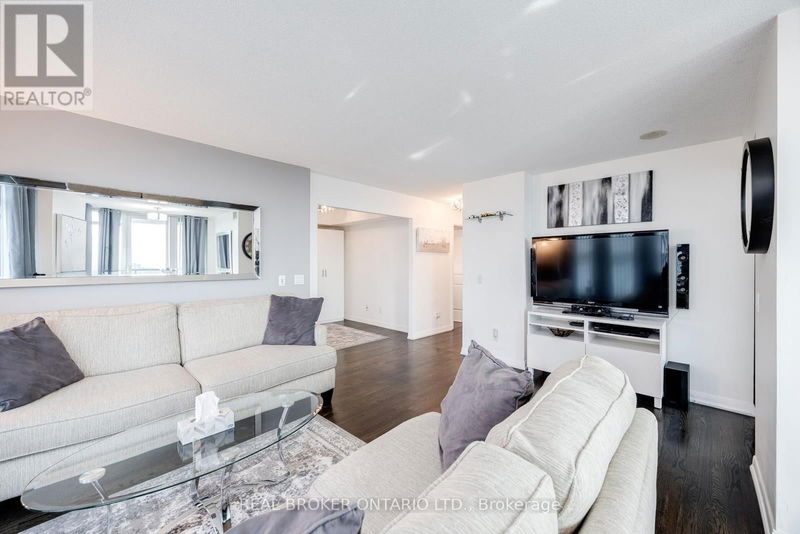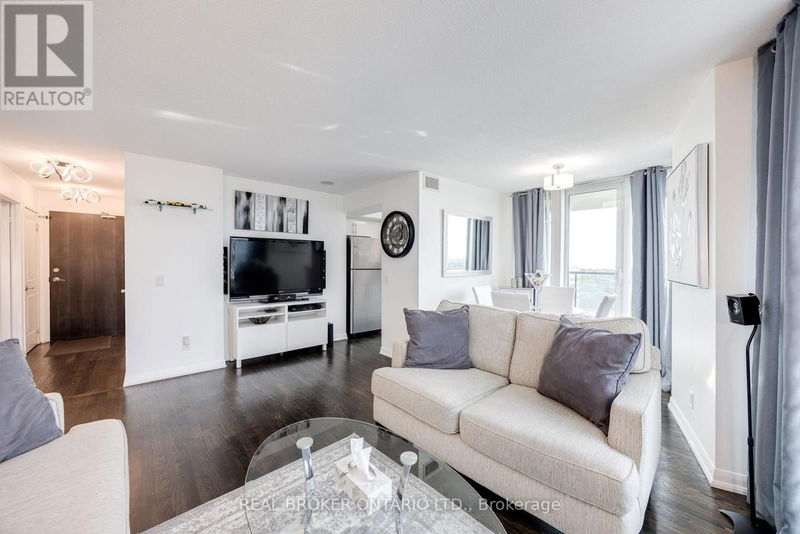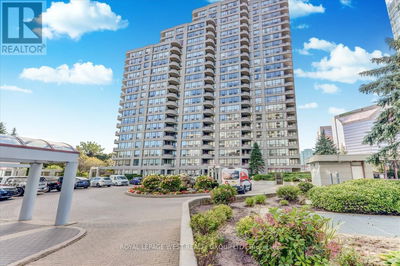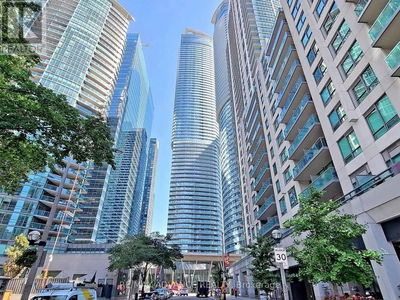1504 - 235 Sherway Gardens
Islington-City Centre West | Toronto (Islington-City Centre West)
$798,800.00
Listed 1 day ago
- 3 bed
- 2 bath
- - sqft
- 1 parking
- Single Family
Property history
- Now
- Listed on Oct 15, 2024
Listed for $798,800.00
1 day on market
Location & area
Schools nearby
Home Details
- Description
- Rare Sought-After, Corner Unit with Splendid Views in the Heart of Etobicoke. This bright and spacious condo home at nearly 1,000 sq ft has a beautiful open living area with natural light streaming in from the wraparound floor-to-ceiling windows providing fabulous uninterrupted panoramic views. It has a large eat-in kitchen with pantry and breakfast area. The main bedroom is generously-sized with a huge walk-in and spa-like ensuite. The cozy den is a flexible space that works perfectly as a home office, library, or customized to your needs. Step out to the balcony, which offers more of that amazing cityscape and views extending to the Lake plus breathtaking sunsets. In this unit, comfort is guaranteed, convenience is key, and maintenance is a breeze. This is the perfect urban retreat! The building features 5-star recreation facilities including an indoor pool, hot tub, sauna, gym, party room, and more. **** EXTRAS **** Steps to everything upscale Sherway Gardens, Trillium Queensway Hospital, ravine trails, Valley Park, schools, and so much more. Quick and easy access to the highways, public transit, the airport, and anywhere you need to go. (id:39198)
- Additional media
- -
- Property taxes
- $2,854.00 per year / $237.83 per month
- Condo fees
- $889.39
- Basement
- -
- Year build
- -
- Type
- Single Family
- Bedrooms
- 3
- Bathrooms
- 2
- Pet rules
- -
- Parking spots
- 1 Total
- Parking types
- Underground
- Floor
- Hardwood
- Balcony
- -
- Pool
- Indoor pool
- External material
- Concrete
- Roof type
- -
- Lot frontage
- -
- Lot depth
- -
- Heating
- Forced air, Natural gas
- Fire place(s)
- -
- Locker
- -
- Building amenities
- Storage - Locker, Exercise Centre, Party Room, Security/Concierge, Visitor Parking
- Flat
- Living room
- 19’2” x 16’11”
- Dining room
- 19’2” x 16’11”
- Kitchen
- 13’11” x 8’3”
- Primary Bedroom
- 12’4” x 10’3”
- Bedroom 2
- 10’8” x 9’1”
- Den
- 9’2” x 7’6”
Listing Brokerage
- MLS® Listing
- W9395528
- Brokerage
- REAL BROKER ONTARIO LTD.
Similar homes for sale
These homes have similar price range, details and proximity to 235 Sherway Gardens
