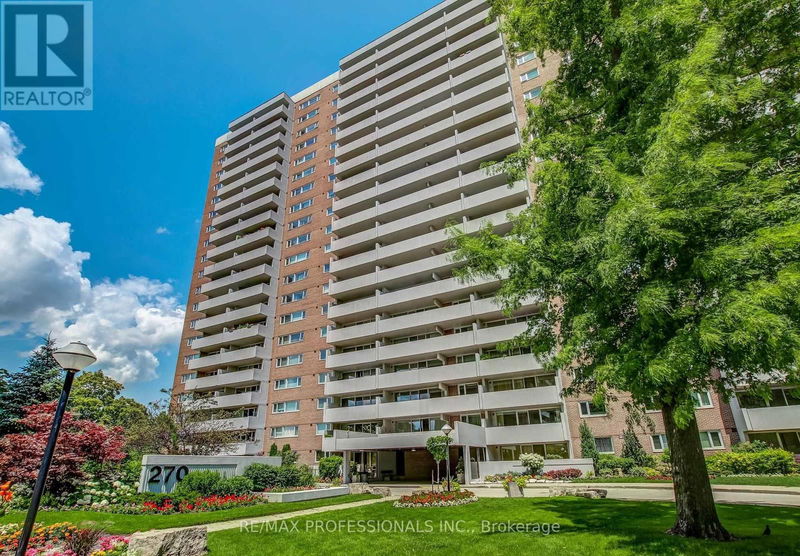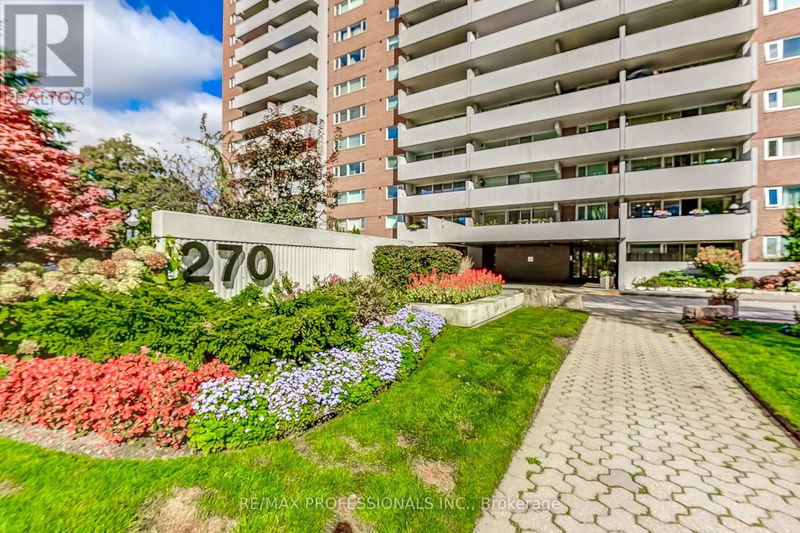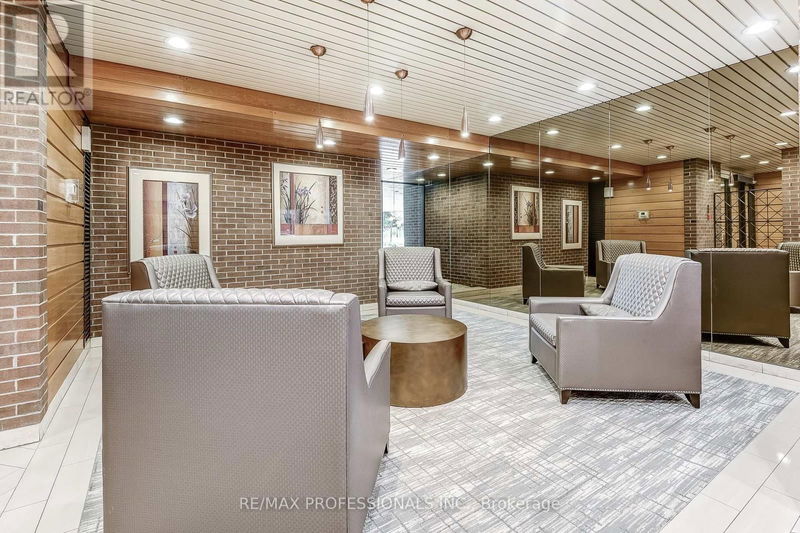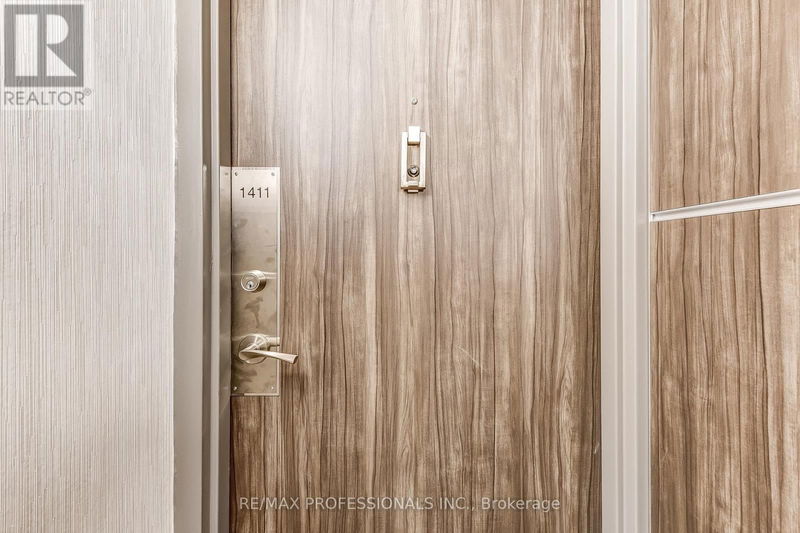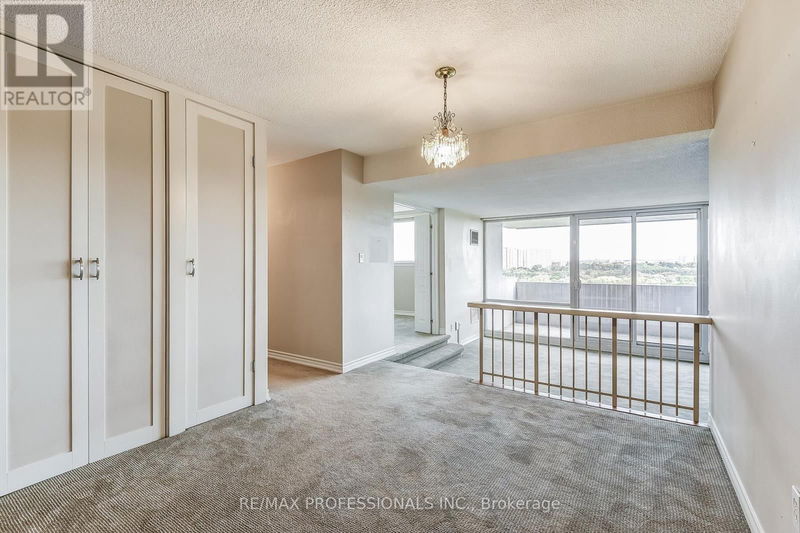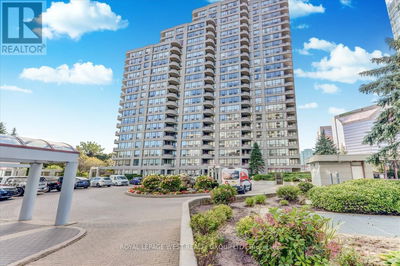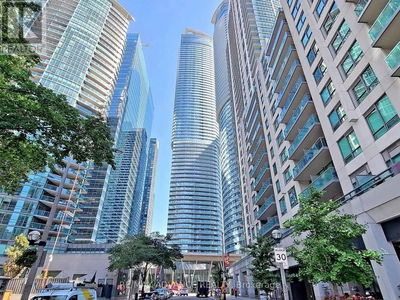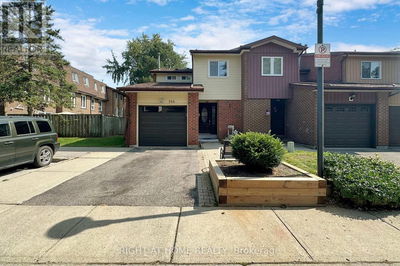1411 - 270 Scarlett
Rockcliffe-Smythe | Toronto (Rockcliffe-Smythe)
$639,000.00
Listed 1 day ago
- 3 bed
- 2 bath
- - sqft
- 1 parking
- Single Family
Property history
- Now
- Listed on Oct 15, 2024
Listed for $639,000.00
1 day on market
Location & area
Schools nearby
Home Details
- Description
- Welcome to Lambton Square Living! This spacious 3-bedroom corner suite is ready for its next owner to call it home. Featuring a kitchen with ample storage that overlooks a sunken living room, a separate dining area, and three generously sized bedrooms to accommodate any lifestyle. Enjoy the convenience of a large laundry room, two full bathrooms, plenty of storage, and a private balcony with stunning views of the Humber River and outdoor pool. Unit includes a parking spot near the elevator and a private locker for added convenience. Surrounded By Beautifully Manicured Green Space, Humber River, James Gardens, Golf Courses, Walking/Biking Trails, Steps To Transit, 1 Stop To Subway, Close To Major Highway& Airport. Don't miss out on this sought-after gem! **** EXTRAS **** Maintenance Fees Include All Utilities, Cable TV & Internet ** Parking and Locker Included. Building Amenities Include: Outdoor pool, Underground Carwash, VisitorParking, Party Room and Gym. (id:39198)
- Additional media
- https://unbranded.youriguide.com/1411_270_scarlett_rd_toronto_on/
- Property taxes
- $1,261.10 per year / $105.09 per month
- Condo fees
- $922.89
- Basement
- -
- Year build
- -
- Type
- Single Family
- Bedrooms
- 3
- Bathrooms
- 2
- Pet rules
- -
- Parking spots
- 1 Total
- Parking types
- Underground
- Floor
- Carpeted
- Balcony
- -
- Pool
- Outdoor pool
- External material
- Concrete | Brick
- Roof type
- -
- Lot frontage
- -
- Lot depth
- -
- Heating
- Forced air, Natural gas
- Fire place(s)
- -
- Locker
- -
- Building amenities
- Storage - Locker, Car Wash, Exercise Centre, Party Room, Sauna, Visitor Parking
- Main level
- Living room
- 17’11” x 11’12”
- Dining room
- 13’7” x 10’2”
- Kitchen
- 14’1” x 7’5”
- Bedroom
- 15’0” x 12’8”
- Bedroom 2
- 13’2” x 9’7”
- Bedroom 3
- 13’2” x 8’11”
- Laundry room
- 5’8” x 5’5”
- Other
- 17’12” x 7’0”
Listing Brokerage
- MLS® Listing
- W9395543
- Brokerage
- RE/MAX PROFESSIONALS INC.
Similar homes for sale
These homes have similar price range, details and proximity to 270 Scarlett
