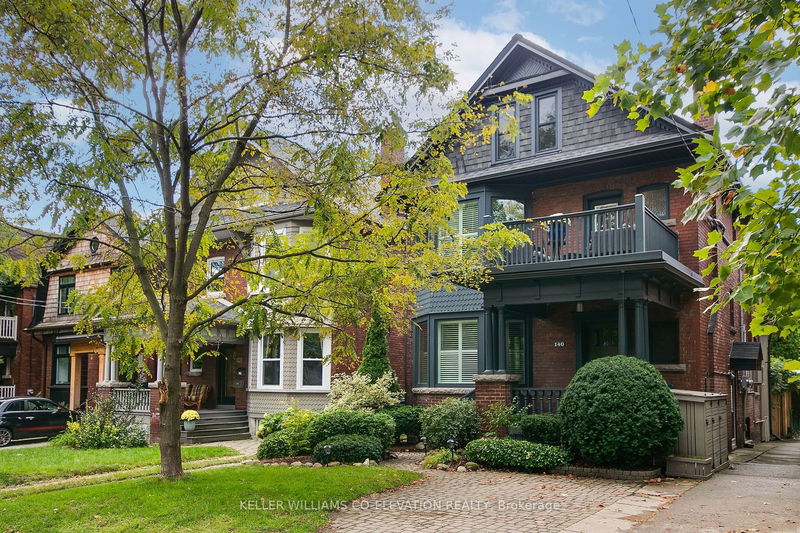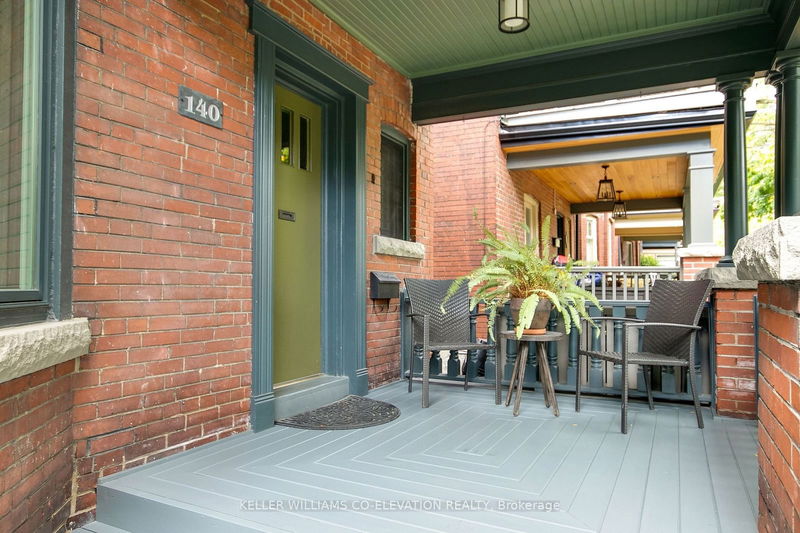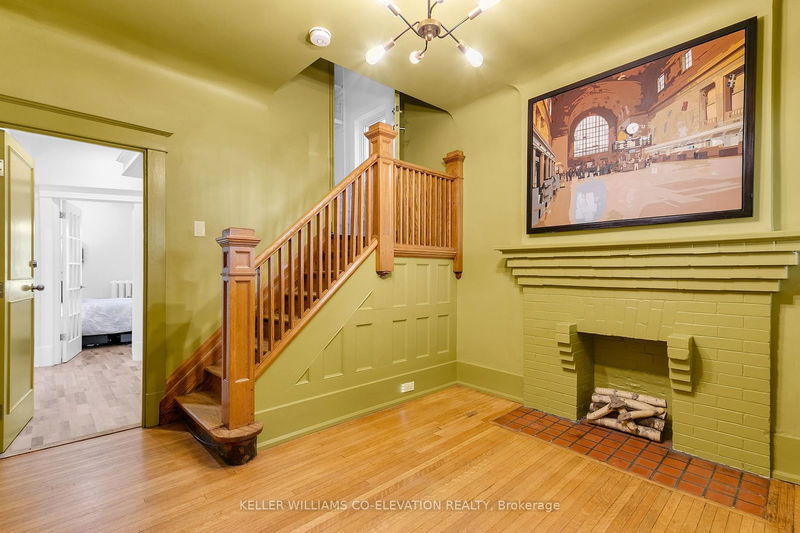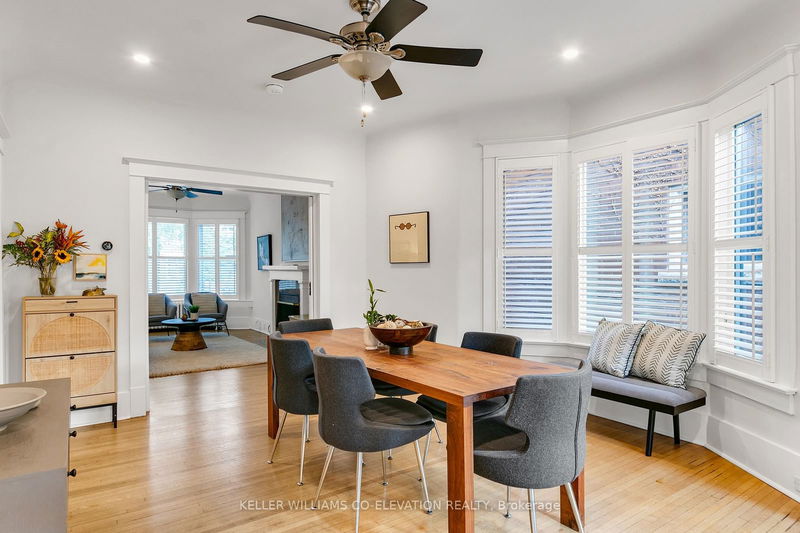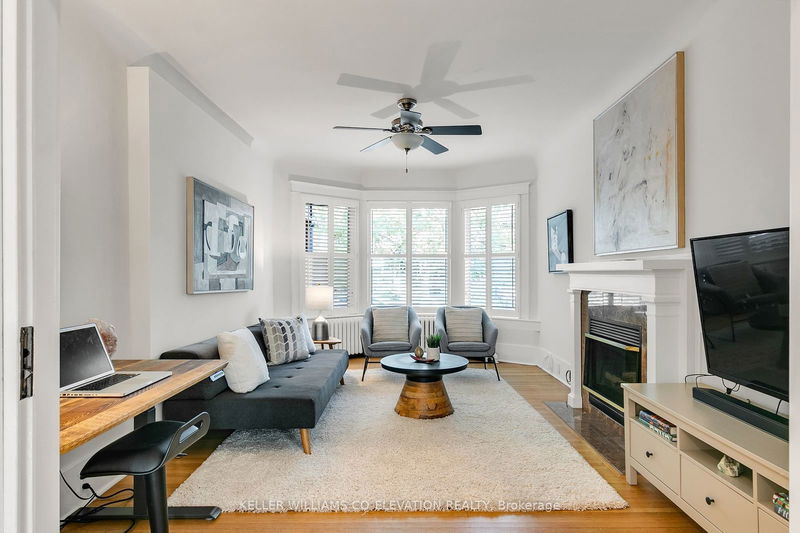140 Medland
Junction Area | Toronto
$1,899,000.00
Listed 1 day ago
- 3 bed
- 4 bath
- 2000-2500 sqft
- 1.0 parking
- Duplex
Instant Estimate
$1,976,533
+$77,533 compared to list price
Upper range
$2,265,641
Mid range
$1,976,533
Lower range
$1,687,424
Open House
Property history
- Now
- Listed on Oct 15, 2024
Listed for $1,899,000.00
2 days on market
Location & area
Schools nearby
Home Details
- Description
- Rare opportunity to own a grand, detached home in a prime Junction location, now available with vacant possession. Whether you're looking for a single-family home, multiple living arrangements, or income opportunities, this property offers endless possibilities. The upper unit is a spacious two-level suite with 2 bedrooms, 1.5 updated baths, a large kitchen and dining area, generous living space, and a separate office plus two large balconies! The main floor impresses with high ceilings, abundant natural light, and an updated kitchen and bathroom. The living room, with a cozy gas fireplace, overlooks the dining room, which steps out to a private, west-facing backyard. The lower level, also featuring high ceilings, includes 2 bedrooms and 1 bathroom, maximizing living space. Each unit is equipped with its own laundry for added convenience. Living in The Junction means having access to amazing local shops, restaurants, and cafes right at your doorstep. You're just steps away from two subway stations, High Park, grocery stores, and more, making this the perfect blend of vibrant urban living and everyday convenience. A rare & special find in the city.
- Additional media
- https://my.matterport.com/show/?m=YWR5iVaeeSw&mls=1
- Property taxes
- $8,540.55 per year / $711.71 per month
- Basement
- Apartment
- Year build
- -
- Type
- Duplex
- Bedrooms
- 3 + 2
- Bathrooms
- 4
- Parking spots
- 1.0 Total
- Floor
- -
- Balcony
- -
- Pool
- None
- External material
- Brick
- Roof type
- -
- Lot frontage
- -
- Lot depth
- -
- Heating
- Radiant
- Fire place(s)
- Y
- Main
- Foyer
- 10’8” x 9’1”
- Living
- 18’12” x 11’4”
- Dining
- 15’7” x 13’6”
- Kitchen
- 9’8” x 7’8”
- Prim Bdrm
- 13’11” x 10’5”
- 2nd
- Living
- 16’7” x 12’2”
- Kitchen
- 11’1” x 10’3”
- Office
- 9’9” x 8’11”
- 3rd
- Prim Bdrm
- 14’7” x 13’7”
- 2nd Br
- 14’2” x 13’7”
- Bsmt
- Kitchen
- 14’7” x 10’11”
- Br
- 11’4” x 10’6”
Listing Brokerage
- MLS® Listing
- W9395549
- Brokerage
- KELLER WILLIAMS CO-ELEVATION REALTY
Similar homes for sale
These homes have similar price range, details and proximity to 140 Medland
