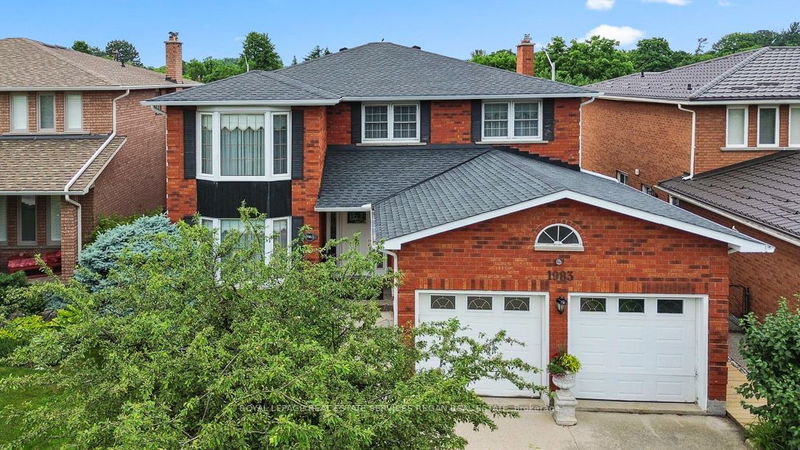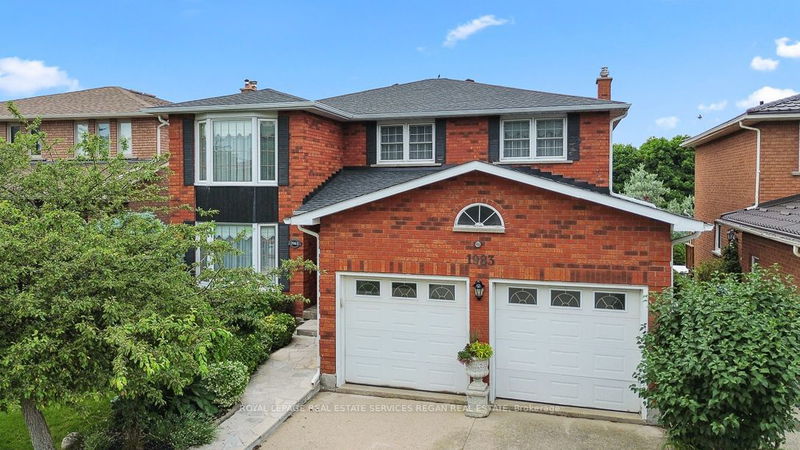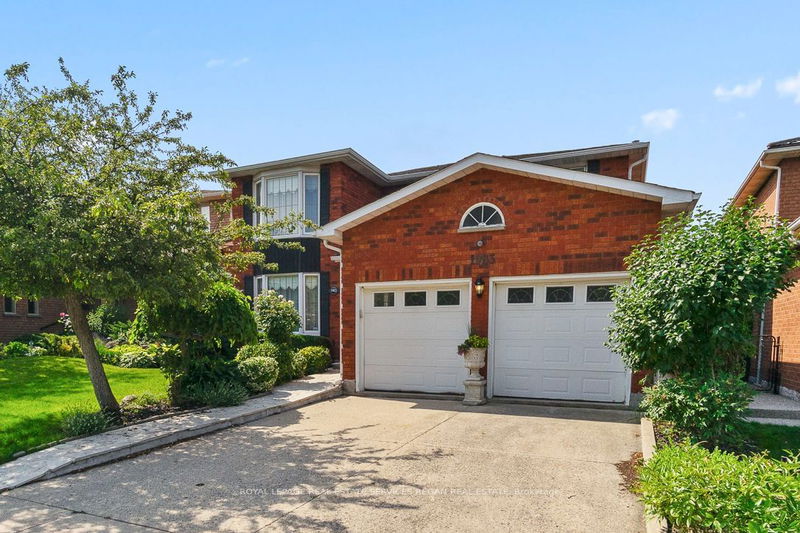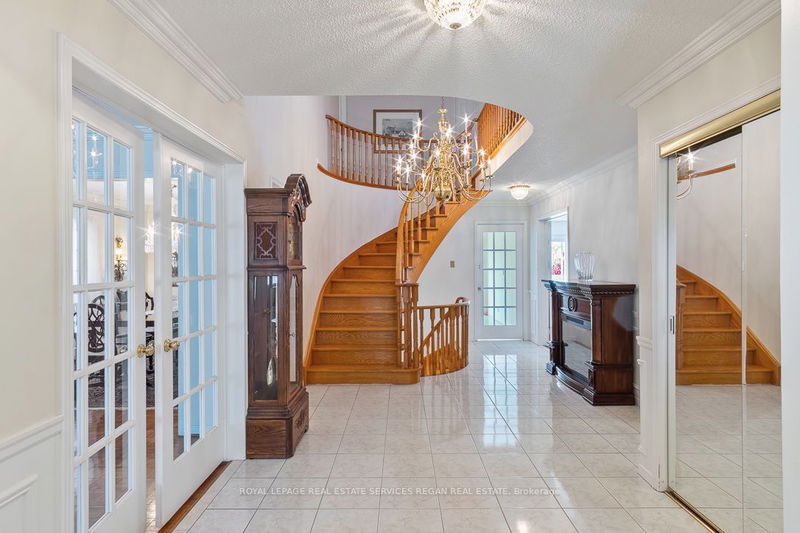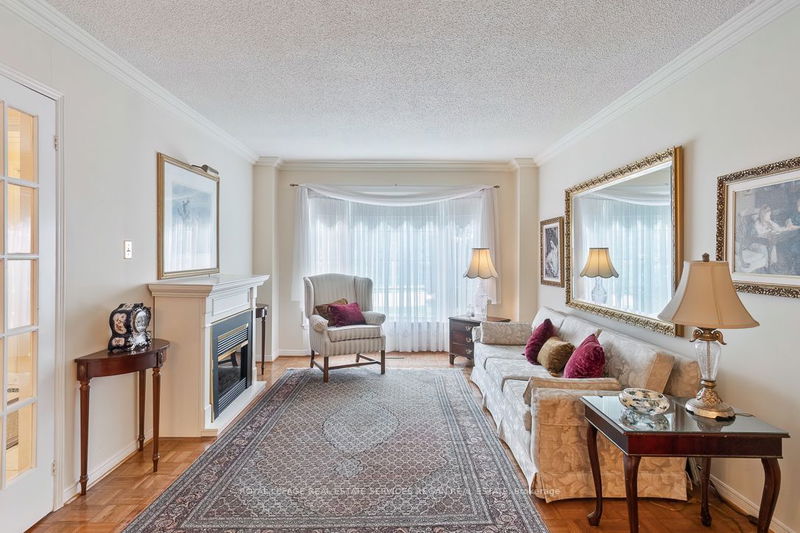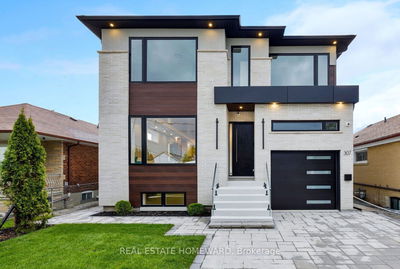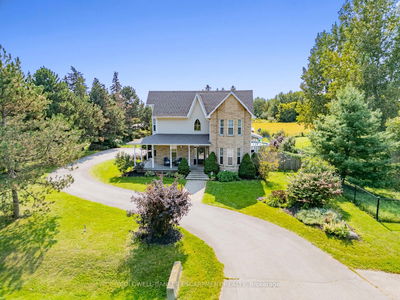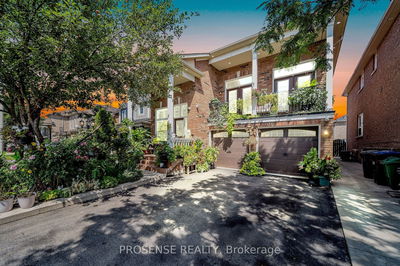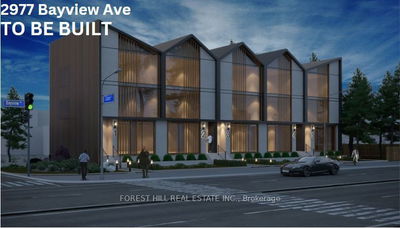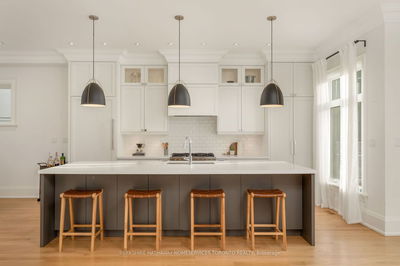1983 Roy Ivor
Erin Mills | Mississauga
$1,688,800.00
Listed 3 days ago
- 4 bed
- 4 bath
- 2500-3000 sqft
- 4.0 parking
- Detached
Instant Estimate
$1,676,149
-$12,651 compared to list price
Upper range
$1,812,558
Mid range
$1,676,149
Lower range
$1,539,741
Property history
- Now
- Listed on Oct 14, 2024
Listed for $1,688,800.00
3 days on market
- Sep 19, 2024
- 28 days ago
Terminated
Listed for $1,788,000.00 • 22 days on market
- Jul 5, 2024
- 3 months ago
Expired
Listed for $1,799,900.00 • 2 months on market
Location & area
Schools nearby
Home Details
- Description
- Welcome to 1983 Roy Ivor, a spacious 2 storey detached home boasting over 2800 square feet of living space. This property offers endless possibilities with 4 bedrooms, 4 bathrooms, and a large layout that is perfect for all families! Enjoy an abundance of bright natural light throughout the home, with two walkouts to a balcony from the kitchen and family room that overlook the inviting pool. The large recreation room features a wet bar, cold room and walkout to the pool area. This lower level is ideal for hosting gatherings with family and friends or transform it into an in-law suite. Conveniently located close to U of T, South Common Mall, public transit, highways, and walking trails along the Credit River, this home offers the perfect blend of tranquility and accessibility. Don't miss your chance to own this wonderful property. Schedule your private showing today.
- Additional media
- https://youtu.be/4bnUY35YXMk
- Property taxes
- $7,970.79 per year / $664.23 per month
- Basement
- Fin W/O
- Basement
- Sep Entrance
- Year build
- 31-50
- Type
- Detached
- Bedrooms
- 4
- Bathrooms
- 4
- Parking spots
- 4.0 Total | 2.0 Garage
- Floor
- -
- Balcony
- -
- Pool
- Inground
- External material
- Brick
- Roof type
- -
- Lot frontage
- -
- Lot depth
- -
- Heating
- Forced Air
- Fire place(s)
- Y
- Main
- Kitchen
- 11’7” x 9’11”
- Breakfast
- 13’11” x 11’2”
- Living
- 18’10” x 11’1”
- Dining
- 14’3” x 11’4”
- Family
- 18’3” x 11’10”
- 2nd
- Prim Bdrm
- 19’5” x 11’2”
- 2nd Br
- 15’3” x 11’3”
- 3rd Br
- 12’1” x 11’3”
- 4th Br
- 11’4” x 11’3”
- Lower
- Rec
- 34’8” x 32’1”
- Utility
- 13’4” x 9’3”
- Cold/Cant
- 5’11” x 3’4”
Listing Brokerage
- MLS® Listing
- W9395652
- Brokerage
- ROYAL LEPAGE REAL ESTATE SERVICES REGAN REAL ESTATE
Similar homes for sale
These homes have similar price range, details and proximity to 1983 Roy Ivor
