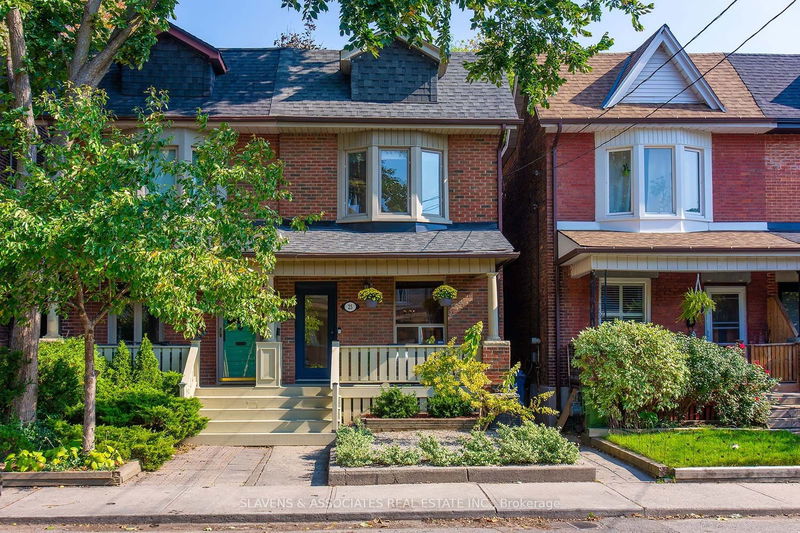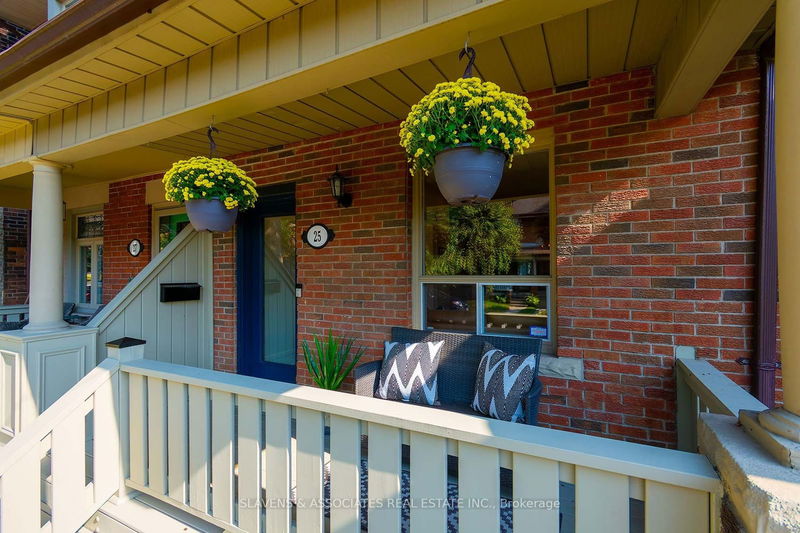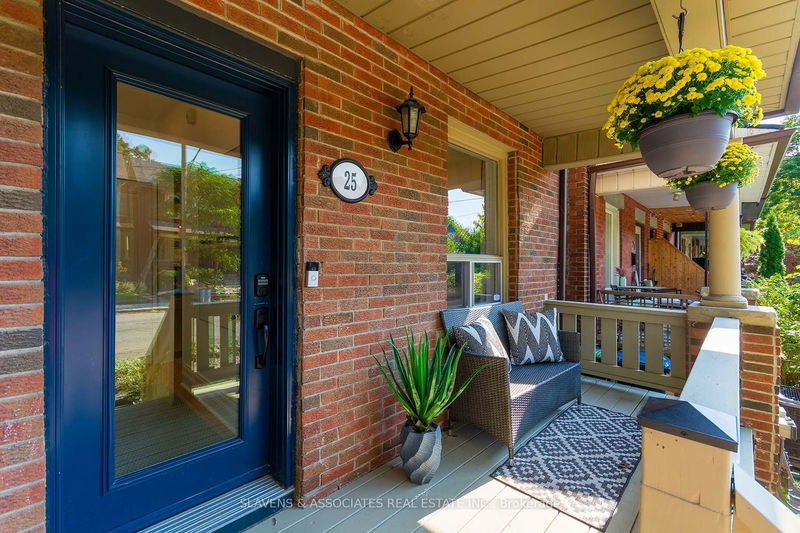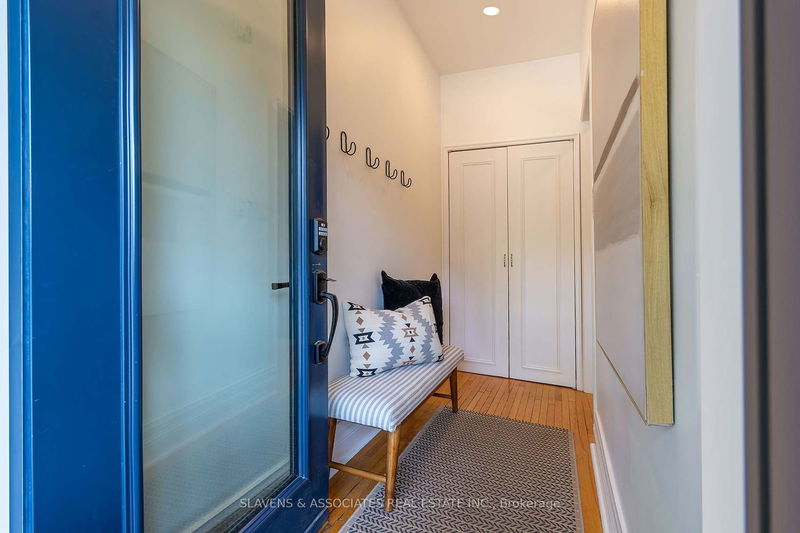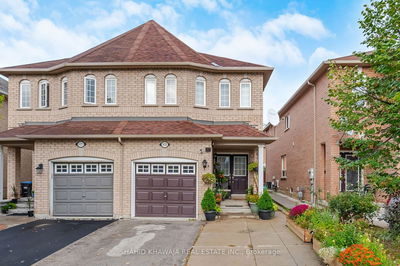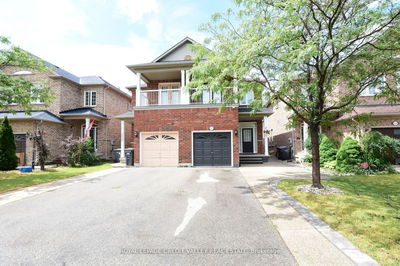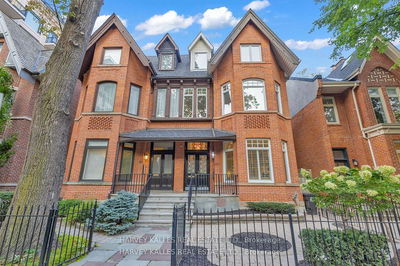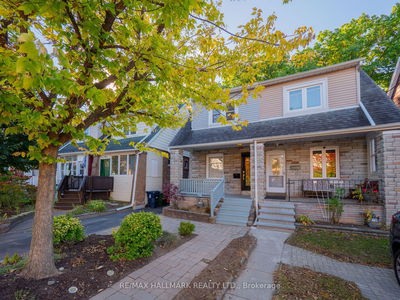25 Mapleview
Runnymede-Bloor West Village | Toronto
$1,099,000.00
Listed 2 days ago
- 3 bed
- 2 bath
- - sqft
- 0.0 parking
- Semi-Detached
Instant Estimate
$1,221,110
+$122,110 compared to list price
Upper range
$1,363,848
Mid range
$1,221,110
Lower range
$1,078,371
Property history
- Now
- Listed on Oct 15, 2024
Listed for $1,099,000.00
2 days on market
Location & area
Schools nearby
Home Details
- Description
- From the moment you drive onto magical Mapleview Avenue, a quiet, tree-lined gem with no traffic, tucked away in the heart of Runnymede-Bloor West, you'll feel the love. This stunning 3-bedroom, 2-bathroom semi is sure to capture your heart at first glance, with its charming facade and welcoming front porch. Inside, you'll find a perfect harmony of contemporary style and timeless charm. The open-concept, sun-soaked living space boasts high ceilings and an updated, oversized white kitchen with a breakfast bar, ideal for today's lifestyle. The three spacious bedrooms are flooded with natural light, while the lower level offers a versatile space for work or play. Step outside to your private backyard oasis, perfect for BBQs and quiet relaxation. Just minutes to the subway, parks, and biking/walking trails, and located in the sought-after Runnymede PS and Humberside school districts, this home is not just a place to live it's a place to fall in love!
- Additional media
- https://gta360.com/20241014/matterport.php
- Property taxes
- $5,786.69 per year / $482.22 per month
- Basement
- Finished
- Basement
- Full
- Year build
- -
- Type
- Semi-Detached
- Bedrooms
- 3
- Bathrooms
- 2
- Parking spots
- 0.0 Total
- Floor
- -
- Balcony
- -
- Pool
- None
- External material
- Brick
- Roof type
- -
- Lot frontage
- -
- Lot depth
- -
- Heating
- Forced Air
- Fire place(s)
- Y
- Main
- Foyer
- 9’3” x 3’8”
- Living
- 11’9” x 9’11”
- Dining
- 11’12” x 11’9”
- Kitchen
- 13’11” x 10’11”
- 2nd Br
- 13’1” x 8’7”
- 3rd Br
- 10’11” x 8’8”
- 2nd
- Prim Bdrm
- 11’9” x 10’2”
- Lower
- Rec
- 22’5” x 13’10”
- Laundry
- 14’3” x 12’2”
Listing Brokerage
- MLS® Listing
- W9395707
- Brokerage
- SLAVENS & ASSOCIATES REAL ESTATE INC.
Similar homes for sale
These homes have similar price range, details and proximity to 25 Mapleview
