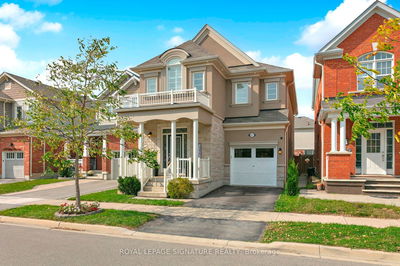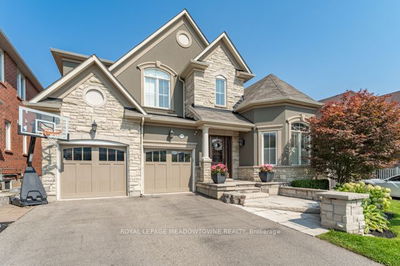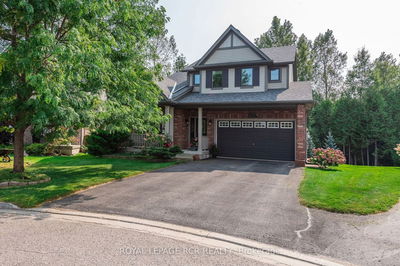10 Grand Oaks
Snelgrove | Brampton
$1,549,900.00
Listed about 18 hours ago
- 4 bed
- 4 bath
- 3000-3500 sqft
- 6.0 parking
- Detached
Instant Estimate
$1,504,745
-$45,155 compared to list price
Upper range
$1,614,050
Mid range
$1,504,745
Lower range
$1,395,440
Property history
- Now
- Listed on Oct 15, 2024
Listed for $1,549,900.00
1 day on market
- Oct 2, 2024
- 14 days ago
Terminated
Listed for $1,649,900.00 • 13 days on market
Location & area
Schools nearby
Home Details
- Description
- Your Search is over - Incredible property and location ! Resort like setting in Stonegate's most exclusive enclave on huge gorgeous pie shaped lot 107' wide at rear. Must see property - 350k spent on renovations and amazing landscaping (not included back yard) in last 10 years. Popular Bristol Model 9660 sq ft. too many improvements to list. High end custom kitchen with B/I Bosch Appl., Luxurious Spa like ensuite, renovated bathrooms with quartz counters, Upgraded stairs case and hardwood floors both levels. Thousands spent in back yard, 20 X 40' Heated inground, pool house, extensive landscaping, Bright cozy finished basement with spacious rec room, fireplace., 3 pc bath, 2nd kitchen, lots of space for 5th bedroom. New furnace & AC 2022, Roof 2016, All windows & doors have been upgraded, extra insulation, side entrance to mud room.
- Additional media
- https://unbranded.mediatours.ca/property/10-grand-oaks-court-brampton/
- Property taxes
- $8,699.00 per year / $724.92 per month
- Basement
- Finished
- Year build
- -
- Type
- Detached
- Bedrooms
- 4 + 1
- Bathrooms
- 4
- Parking spots
- 6.0 Total | 2.0 Garage
- Floor
- -
- Balcony
- -
- Pool
- Inground
- External material
- Brick
- Roof type
- -
- Lot frontage
- -
- Lot depth
- -
- Heating
- Forced Air
- Fire place(s)
- Y
- Main
- Kitchen
- 12’12” x 11’11”
- Breakfast
- 10’10” x 11’12”
- Sunroom
- 10’10” x 29’6”
- Family
- 17’12” x 11’9”
- Living
- 17’6” x 11’8”
- Dining
- 13’9” x 11’8”
- 2nd
- Prim Bdrm
- 23’12” x 14’6”
- 2nd Br
- 12’12” x 10’12”
- 3rd Br
- 10’11” x 10’0”
- 4th Br
- 12’12” x 11’4”
- Bsmt
- Rec
- 23’12” x 11’9”
- Kitchen
- 9’9” x 9’9”
Listing Brokerage
- MLS® Listing
- W9395905
- Brokerage
- RE/MAX PROFESSIONALS INC.
Similar homes for sale
These homes have similar price range, details and proximity to 10 Grand Oaks









