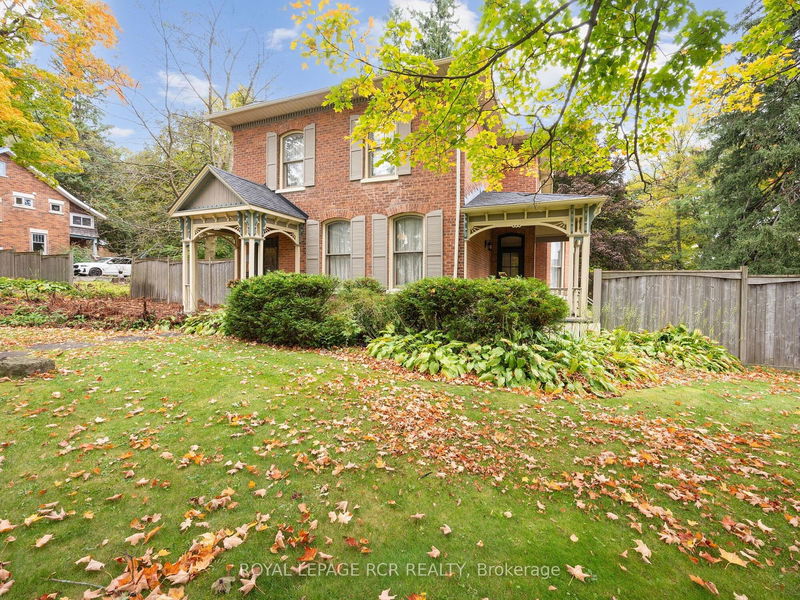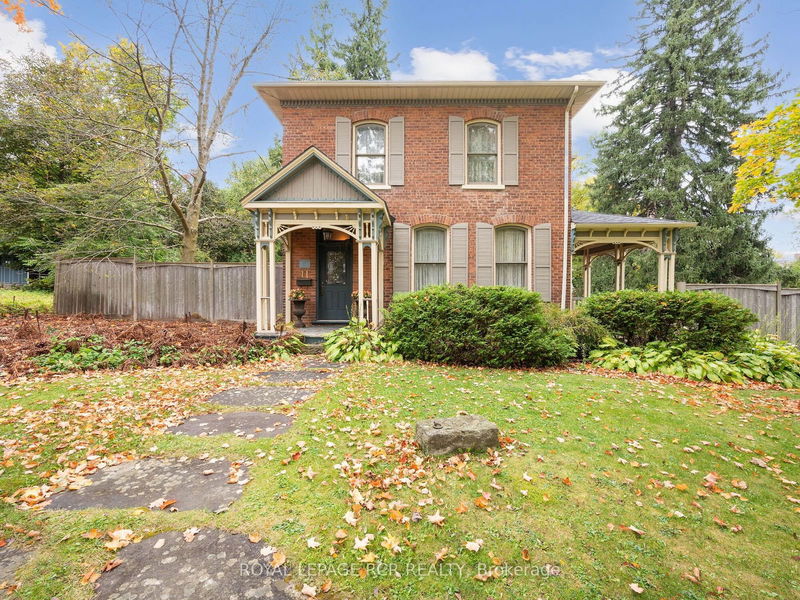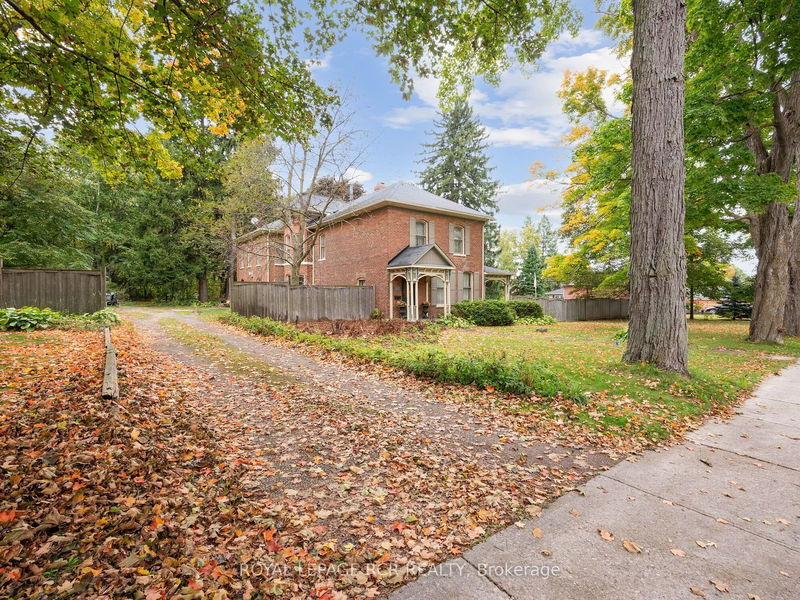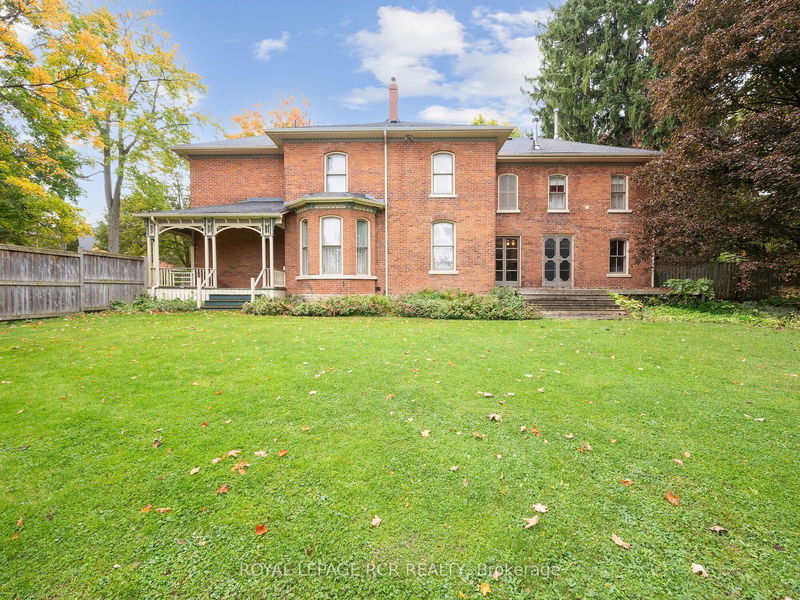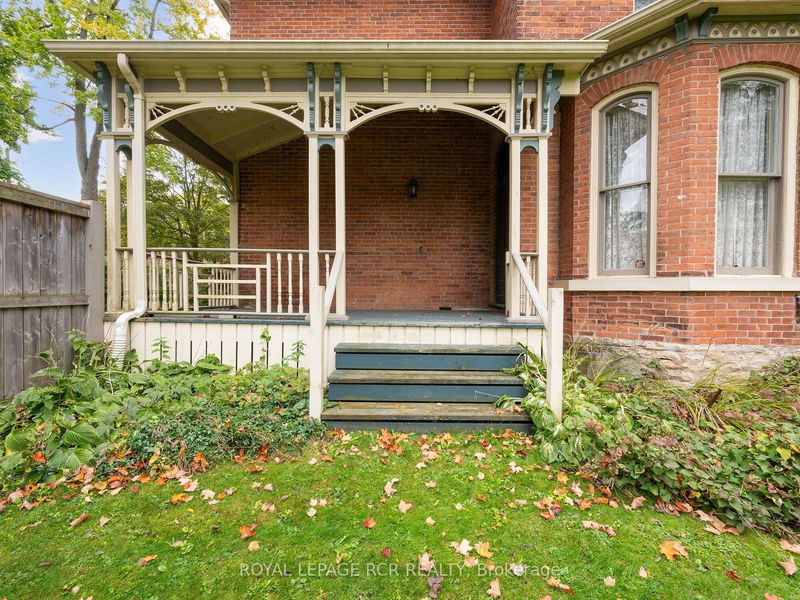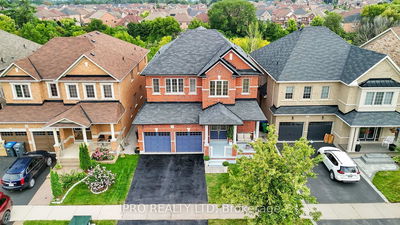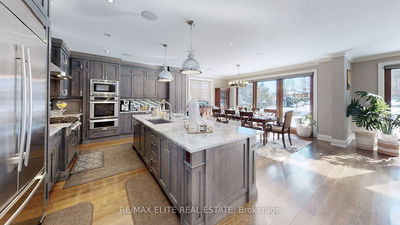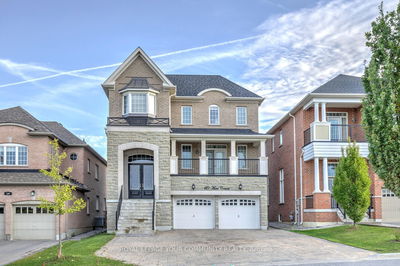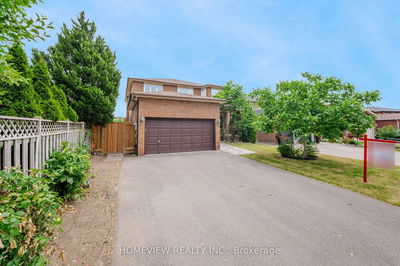11 Third
Orangeville | Orangeville
$2,999,900.00
Listed 1 day ago
- 4 bed
- 4 bath
- 3500-5000 sqft
- 8.0 parking
- Detached
Instant Estimate
$2,850,954
-$148,946 compared to list price
Upper range
$3,288,596
Mid range
$2,850,954
Lower range
$2,413,313
Property history
- Now
- Listed on Oct 15, 2024
Listed for $2,999,900.00
1 day on market
Location & area
Schools nearby
Home Details
- Description
- Admired for over 150 years, this sprawling & stately home is a must see. An amazing opportunity in the heart of town with timeless, quality construction & details thru out including original doors, trim, floors & staircases, spacious principal rooms & ceiling height, multiple walkouts from the main level to mature and private lot- 164 ft. x 187 ft., approximately .70 acre with the house sited in centre of lot. Enjoy a grand foyer & front hall, dedicated library, formal living room with original fireplace and walkout to covered side porch. Enjoy entertaining in an expansive dining room with 2nd original fireplace or retreat to read a book in the cozy den. The kitchen offers lots of space for preparing meals & a large breakfast area with glass walkout door to side patio. The rear main floor laundry room offers a private 2 piece powder room and walkout to yard. The elegant front staircase leads to an open landing Rear staircase leads to a charming suite with bright & spacious living/dining room, kitchen, 4th bedroom and full bath - an ideal space for guests or extended family & can be closed off.area and primary bedroom with walk-in closet & 3 pce ensuite bath, as well as main bath with whirlpool tub & additional bedrooms. Outside you find lots of parking area, enormous yard with mature trees and rear storage/driveshed. Rare opportunity for a property of this size in a downtown Orangeville location.
- Additional media
- -
- Property taxes
- $10,755.07 per year / $896.26 per month
- Basement
- Unfinished
- Year build
- 100+
- Type
- Detached
- Bedrooms
- 4
- Bathrooms
- 4
- Parking spots
- 8.0 Total
- Floor
- -
- Balcony
- -
- Pool
- None
- External material
- Brick
- Roof type
- -
- Lot frontage
- -
- Lot depth
- -
- Heating
- Forced Air
- Fire place(s)
- Y
- Main
- Library
- 15’5” x 15’1”
- Living
- 25’3” x 13’1”
- Dining
- 20’0” x 13’1”
- Den
- 12’10” x 13’1”
- Kitchen
- 11’10” x 26’7”
- Laundry
- 15’9” x 9’2”
- 2nd
- Prim Bdrm
- 19’4” x 15’5”
- 2nd Br
- 14’1” x 13’1”
- 3rd Br
- 14’5” x 13’4”
- 4th Br
- 14’5” x 11’6”
- Kitchen
- 7’10” x 9’10”
- Living
- 36’1” x 10’6”
Listing Brokerage
- MLS® Listing
- W9395962
- Brokerage
- ROYAL LEPAGE RCR REALTY
Similar homes for sale
These homes have similar price range, details and proximity to 11 Third
