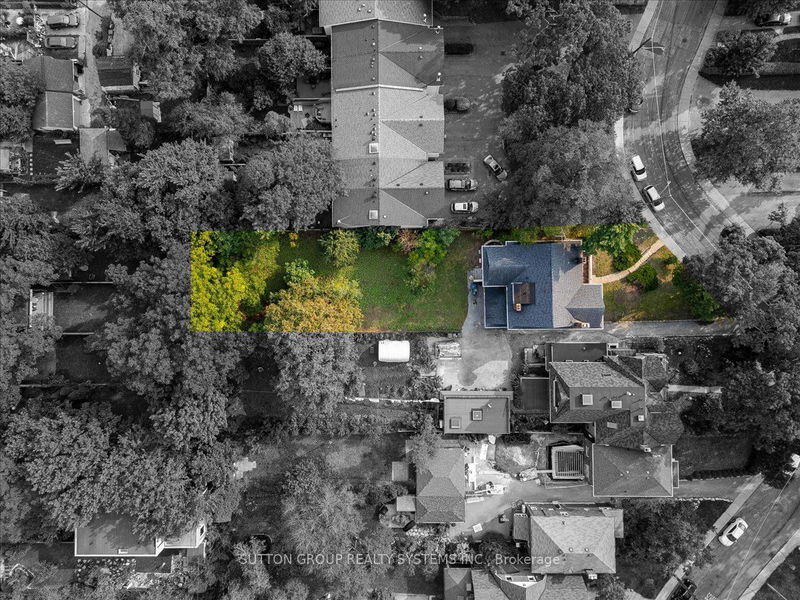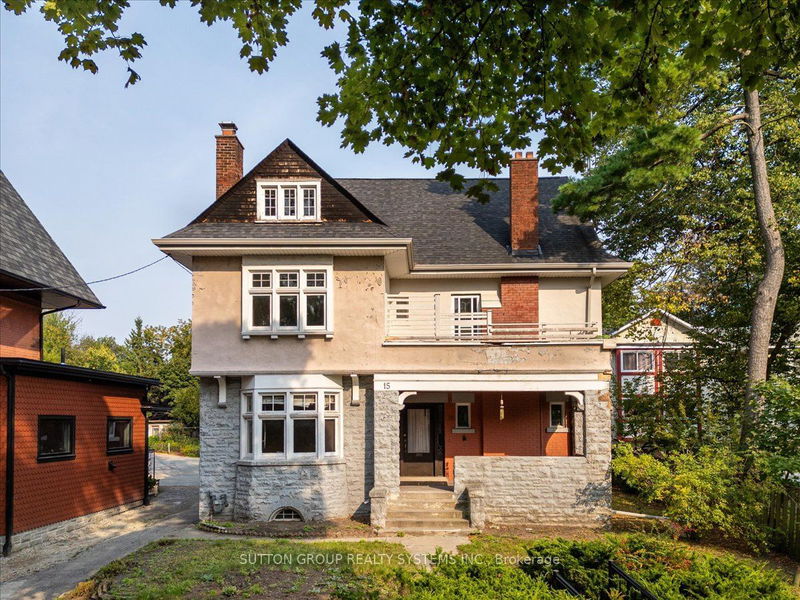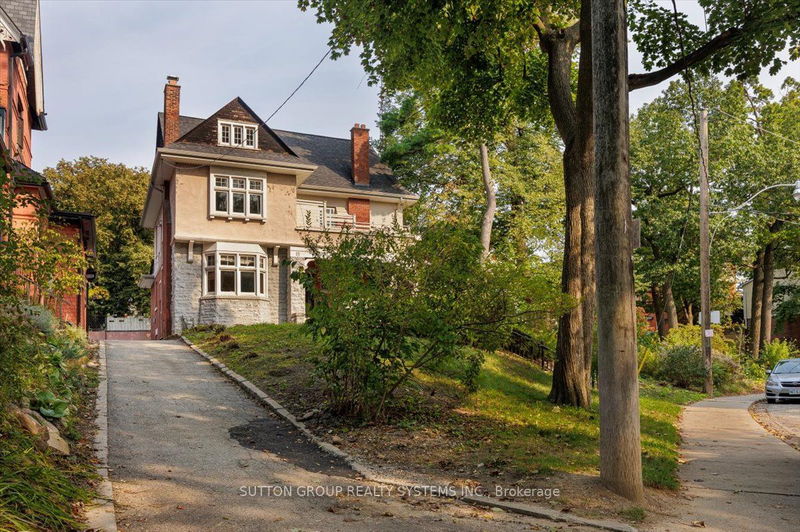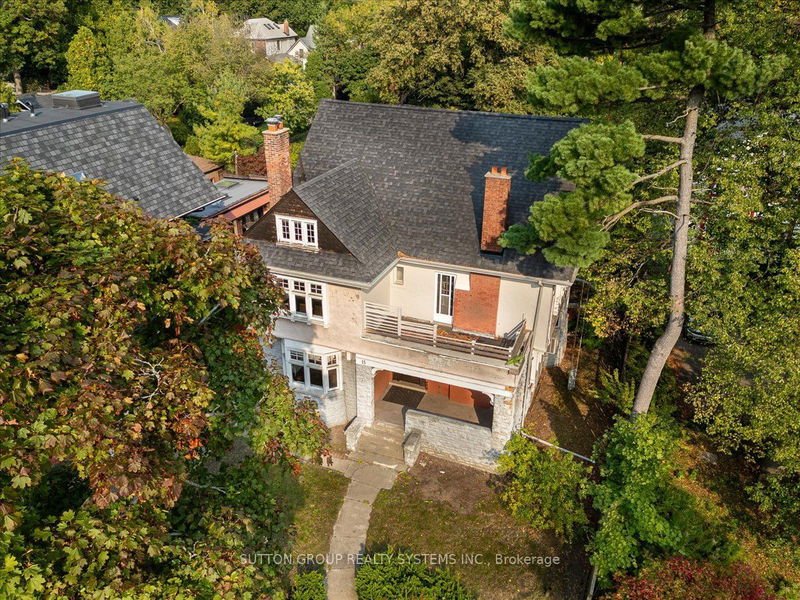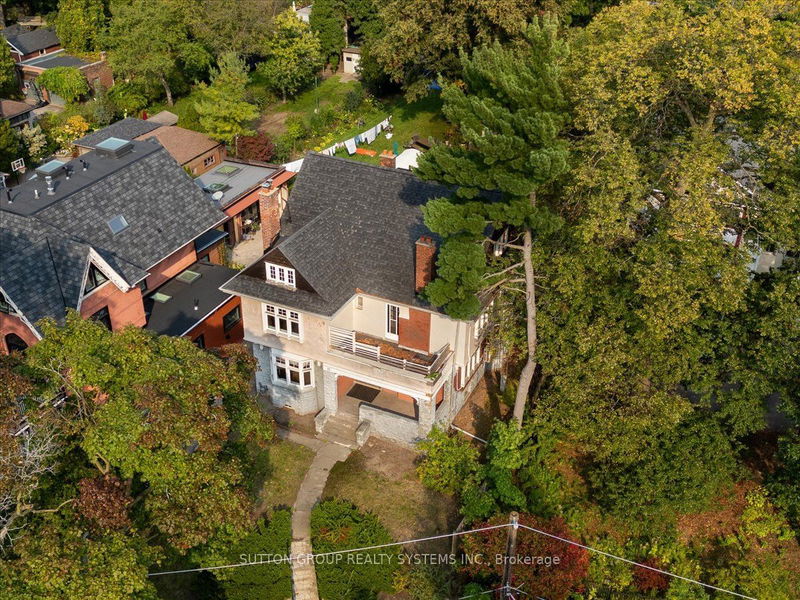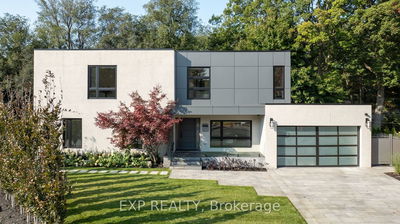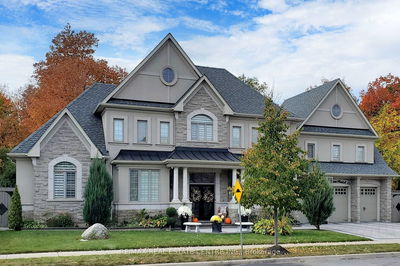15 Laws
Junction Area | Toronto
$2,399,900.00
Listed about 16 hours ago
- 6 bed
- 3 bath
- 3500-5000 sqft
- 3.0 parking
- Detached
Instant Estimate
$2,418,940
+$19,040 compared to list price
Upper range
$2,765,955
Mid range
$2,418,940
Lower range
$2,071,925
Property history
- Now
- Listed on Oct 15, 2024
Listed for $2,399,900.00
1 day on market
- Nov 30, 2023
- 11 months ago
Sold for $2,400,000.00
Listed for $2,148,000.00 • 7 days on market
Location & area
Schools nearby
Home Details
- Description
- Nestled in the heart of the Junction, this exceptional century home boasts a rare large lot, spanning 50' x 227'. With 3,600 square feet of living space above grade, this home features 6+1 bedrooms, 3 baths, 2 kitchens And 3 Fireplaces, providing ample space for a growing family or multi generational home. The 9'6" main floor ceilings and original details, including beautiful wood trim and leaded stained glass windows, add character and charm throughout. Built in 1912, the home is mostly original, offering endless possibilities for restoration and customization to your personal style. Plus, this home is situated in a great school district, on one of the most desirable streets in the Junction, making it the perfect place for families looking for their dream home.4 AC Wall Units, Two On Main Floor, And Two On The 2nd Floor. Don't miss this rare opportunity to bring this beauty back to life!
- Additional media
- -
- Property taxes
- $9,462.60 per year / $788.55 per month
- Basement
- Sep Entrance
- Basement
- Unfinished
- Year build
- -
- Type
- Detached
- Bedrooms
- 6 + 1
- Bathrooms
- 3
- Parking spots
- 3.0 Total | 1.0 Garage
- Floor
- -
- Balcony
- -
- Pool
- None
- External material
- Brick Front
- Roof type
- -
- Lot frontage
- -
- Lot depth
- -
- Heating
- Water
- Fire place(s)
- Y
- Main
- Living
- 13’8” x 14’5”
- Dining
- 12’2” x 20’12”
- Family
- 15’4” x 12’0”
- Kitchen
- 8’4” x 12’0”
- Breakfast
- 9’2” x 13’9”
- 2nd
- Prim Bdrm
- 13’6” x 14’3”
- 2nd Br
- 11’8” x 14’3”
- 3rd Br
- 14’0” x 14’5”
- Kitchen
- 12’1” x 13’9”
- 3rd
- 4th Br
- 22’5” x 14’3”
- 5th Br
- 14’3” x 14’2”
- Br
- 8’12” x 14’0”
Listing Brokerage
- MLS® Listing
- W9395102
- Brokerage
- SUTTON GROUP REALTY SYSTEMS INC.
Similar homes for sale
These homes have similar price range, details and proximity to 15 Laws
