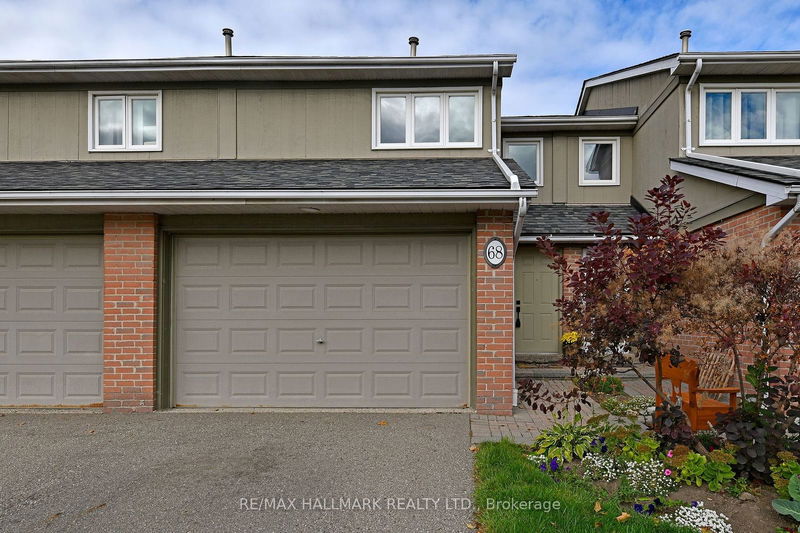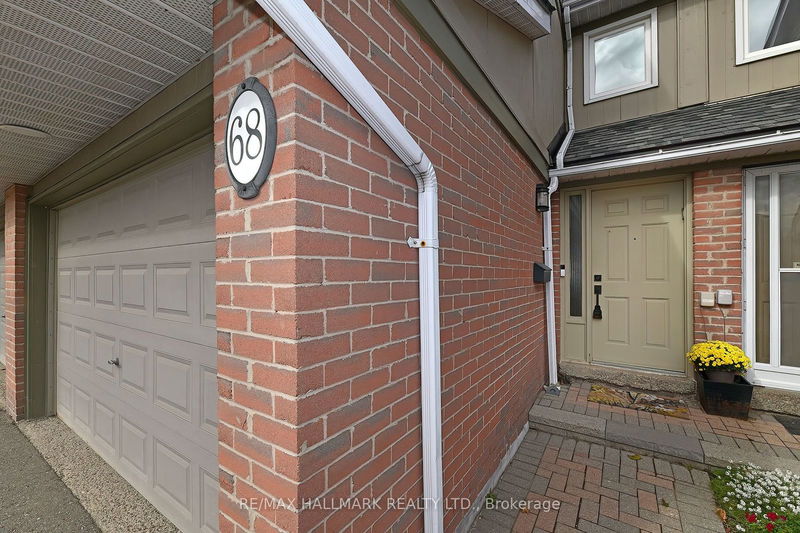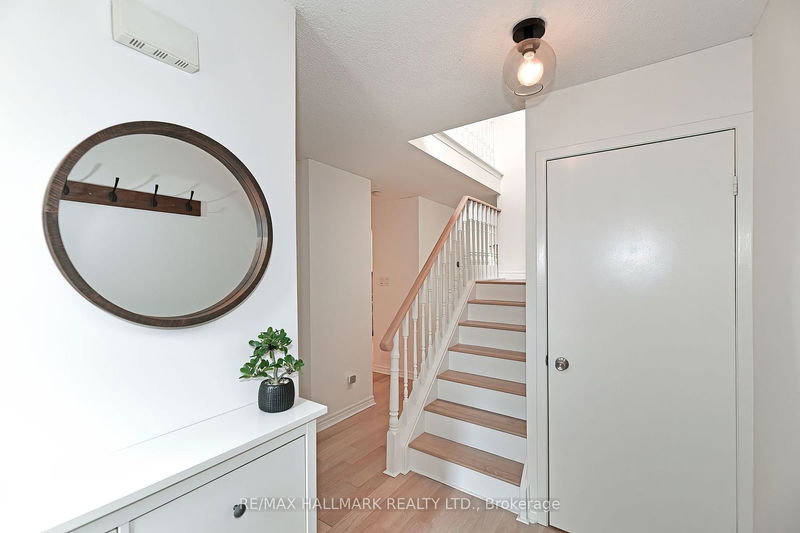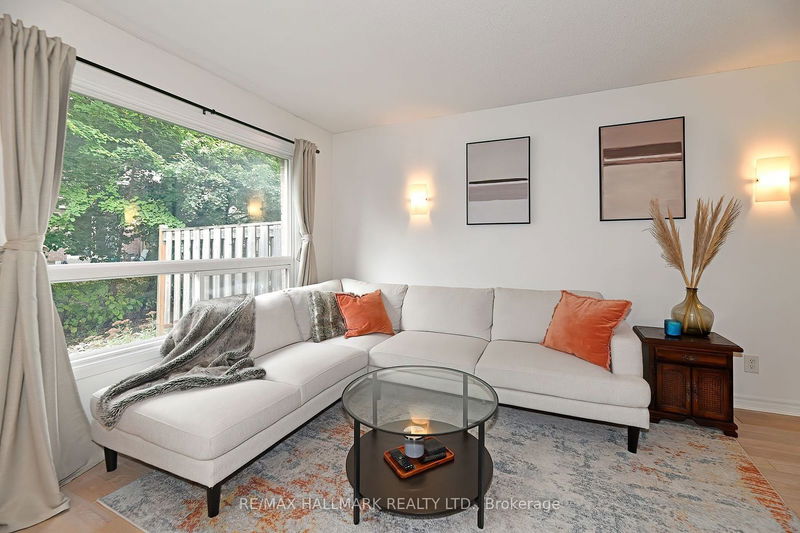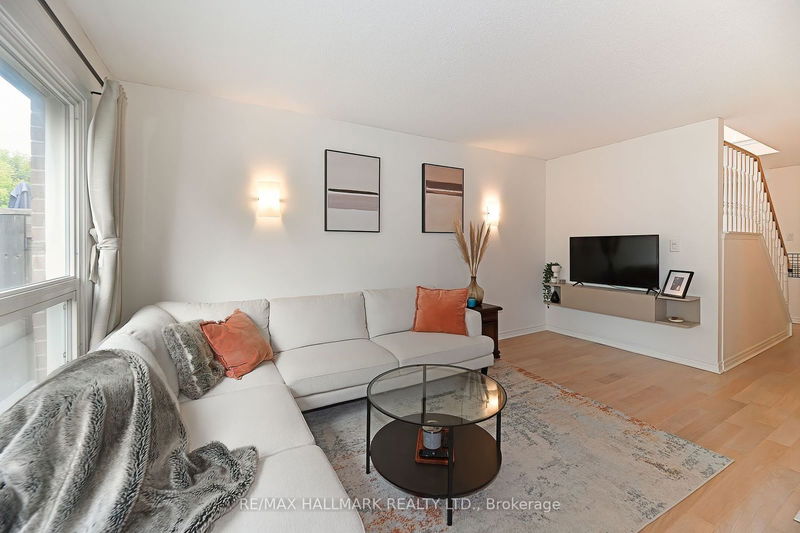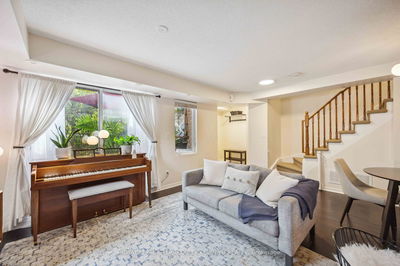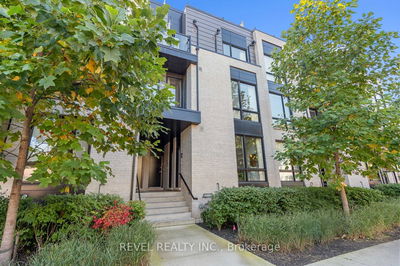68 - 3079 Fifth
Erin Mills | Mississauga
$799,000.00
Listed about 18 hours ago
- 2 bed
- 4 bath
- 1200-1399 sqft
- 2.5 parking
- Condo Townhouse
Instant Estimate
$817,739
+$18,739 compared to list price
Upper range
$863,220
Mid range
$817,739
Lower range
$772,258
Property history
- Now
- Listed on Oct 15, 2024
Listed for $799,000.00
1 day on market
Location & area
Schools nearby
Home Details
- Description
- Welcome Home! Featuring Over 1700 Square Feet, This Spacious Home Is Hands Down The Best Value In Mississauga! Nestled In The Conveniently Located Erin Mills Community, This Home Has Been Renovated From Top To Bottom. The Two-Tone Kitchen Has S/S Appliances, Quartz Countertops, & Ample Cabinet Space. The Combined Living & Dining Rooms Have A W/O To The Backyard Making It Perfect For Entertaining! On The Upper Level, There Are 2 Huge Bedrooms Each W Full 4Pc Ensuite Bathrooms. The Primary Also Has A Large W/I Closet & Even An Office/Sitting Room! Sprawling Finished Basement Featuring A Wet Bar & Lots Of Built Ins! It Also Has A Powder Room/Laundry Room & A Large Storage Area! Large 1.5 Car Garage W Room To Park & Still Have Plenty Of Storage Space. Direct Access From Garage Into The House. Low Maintenance Fee Even Includes Snow Removal, Lawn Care, & Exterior Maintenance. Visitor Parking Directly Across The Street! Fantastic Opportunity For First Time Buyers, Downsizers, Or Investors! Rents For Top Dollar! Tremendous Value, The Perfect Place To Live Or Invest!
- Additional media
- https://tours.bizzimage.com/ue/qjAor
- Property taxes
- $3,786.60 per year / $315.55 per month
- Condo fees
- $410.41
- Basement
- Finished
- Basement
- Full
- Year build
- -
- Type
- Condo Townhouse
- Bedrooms
- 2
- Bathrooms
- 4
- Pet rules
- Restrict
- Parking spots
- 2.5 Total | 1.5 Garage
- Parking types
- Exclusive
- Floor
- -
- Balcony
- None
- Pool
- -
- External material
- Alum Siding
- Roof type
- -
- Lot frontage
- -
- Lot depth
- -
- Heating
- Forced Air
- Fire place(s)
- N
- Locker
- None
- Building amenities
- Bbqs Allowed, Outdoor Pool, Visitor Parking
- Main
- Foyer
- 9’0” x 11’5”
- Kitchen
- 9’6” x 7’4”
- Living
- 9’0” x 15’6”
- Dining
- 9’6” x 9’5”
- Bathroom
- 4’5” x 5’4”
- Upper
- Prim Bdrm
- 18’10” x 15’11”
- Bathroom
- 9’3” x 7’0”
- 2nd Br
- 11’11” x 8’0”
- Bathroom
- 7’3” x 4’10”
- Lower
- Family
- 18’6” x 15’2”
- Laundry
- 9’4” x 7’2”
- Bathroom
- 9’4” x 7’2”
Listing Brokerage
- MLS® Listing
- W9395180
- Brokerage
- RE/MAX HALLMARK REALTY LTD.
Similar homes for sale
These homes have similar price range, details and proximity to 3079 Fifth
