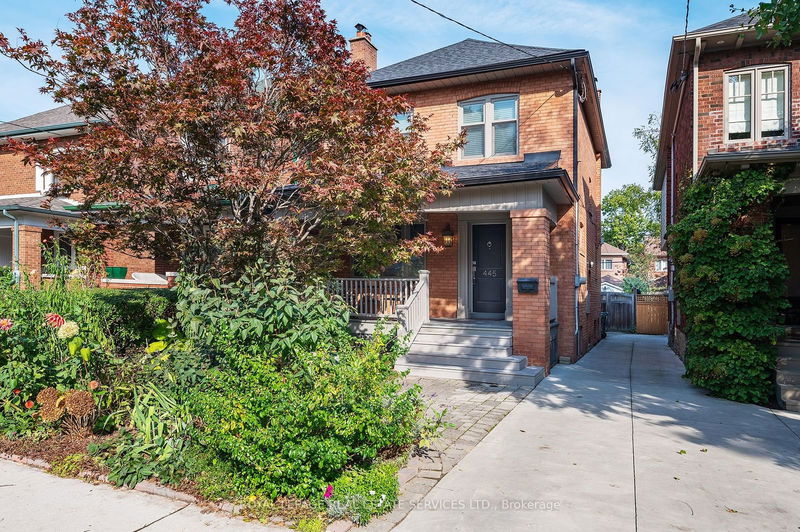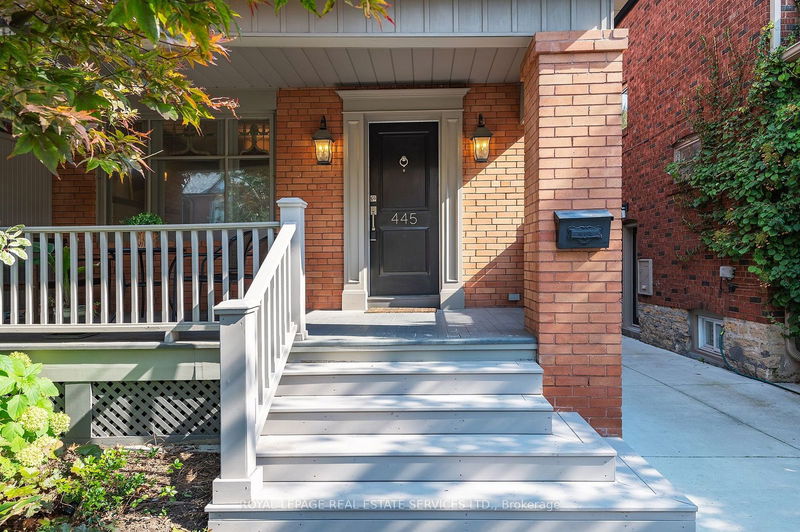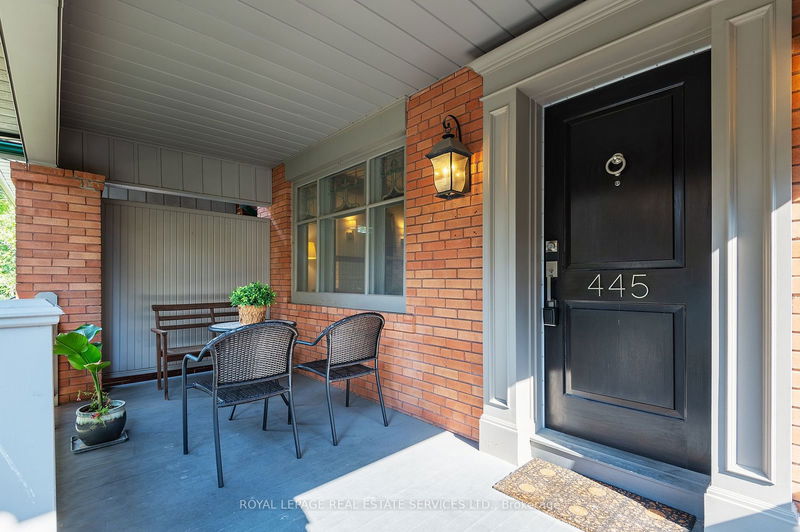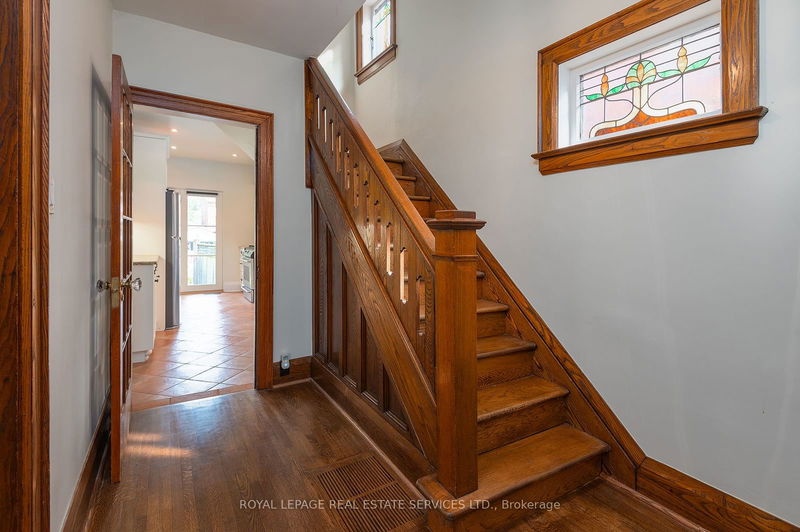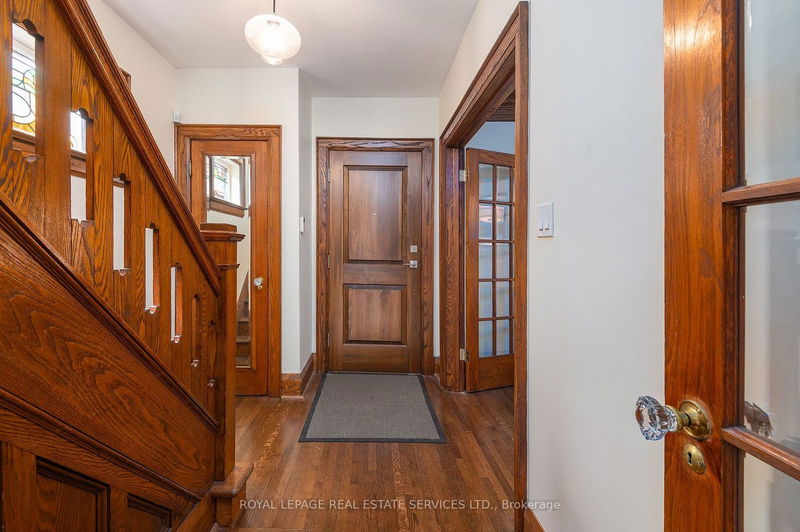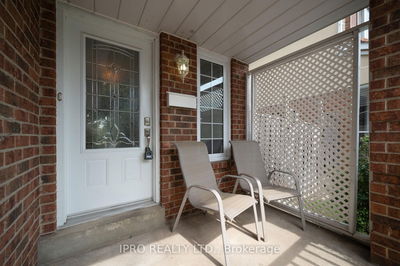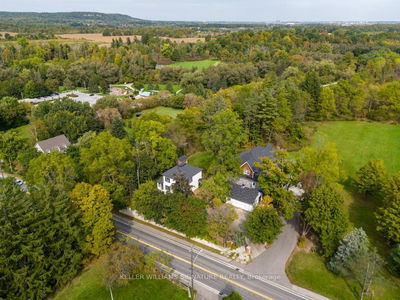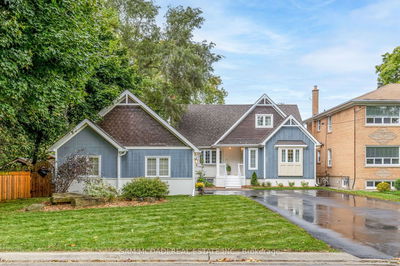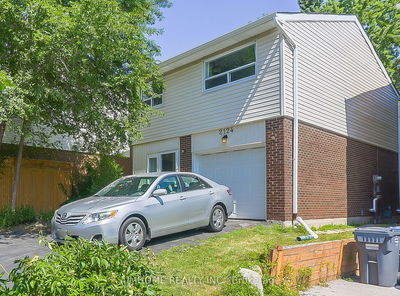445 Willard
Runnymede-Bloor West Village | Toronto
$1,798,000.00
Listed 2 days ago
- 3 bed
- 2 bath
- 1100-1500 sqft
- 2.0 parking
- Detached
Instant Estimate
$1,823,311
+$25,311 compared to list price
Upper range
$2,009,965
Mid range
$1,823,311
Lower range
$1,636,657
Property history
- Now
- Listed on Oct 15, 2024
Listed for $1,798,000.00
2 days on market
Location & area
Schools nearby
Home Details
- Description
- Fantastic "Bloor West Village" Home. Tastefully renovated with meticulous original character and charm intact: Stained glass windows, warm hardwood, french doors, crown moulding, plate rail and fireplace. Gracious principal rooms. Great storage in the Marcon Kitchen. Marvin Windows & Doors. 3 Spacious Bedrooms. Modern Family Bath with heated floor. Finished lower level with side door entrance and convenient 3 piece bath. Fully Fenced Backyard. Two distinct sitting areas in the landscaped backyard. One car in the garage and one in front of the garage. While away the hours on your inviting front porch. A wonderful street with parking on both sides. Coveted school districts: Runnymede Public School, St. Pius Catholic School & Humbercrest Collegiate High School. An easy stroll to Subway, BWV & Baby Point Restaurants & Shops, Humber River Trails & High Park. Join this incredible community and Enjoy The Holiday Season Here.
- Additional media
- https://app.cloudpano.com/tours/IP_xjBpL3?mls=1
- Property taxes
- $7,603.52 per year / $633.63 per month
- Basement
- Finished
- Basement
- Sep Entrance
- Year build
- 51-99
- Type
- Detached
- Bedrooms
- 3
- Bathrooms
- 2
- Parking spots
- 2.0 Total | 1.0 Garage
- Floor
- -
- Balcony
- -
- Pool
- None
- External material
- Brick
- Roof type
- -
- Lot frontage
- -
- Lot depth
- -
- Heating
- Forced Air
- Fire place(s)
- Y
- Ground
- Foyer
- 12’0” x 7’2”
- Living
- 15’3” x 11’5”
- Dining
- 13’7” x 10’0”
- Kitchen
- 13’7” x 8’7”
- 2nd
- Prim Bdrm
- 15’8” x 9’6”
- 2nd Br
- 13’5” x 9’3”
- 3rd Br
- 12’5” x 9’3”
- Bsmt
- Rec
- 18’0” x 13’2”
- Laundry
- 10’12” x 5’9”
Listing Brokerage
- MLS® Listing
- W9395372
- Brokerage
- ROYAL LEPAGE REAL ESTATE SERVICES LTD.
Similar homes for sale
These homes have similar price range, details and proximity to 445 Willard
