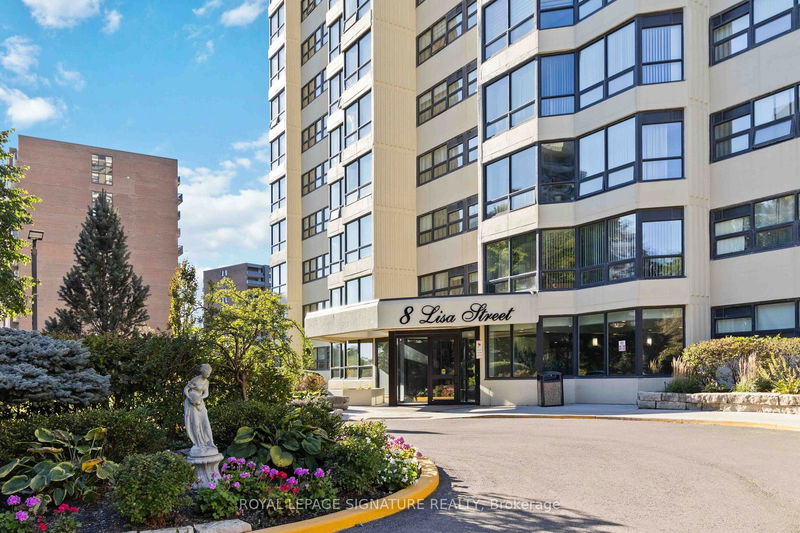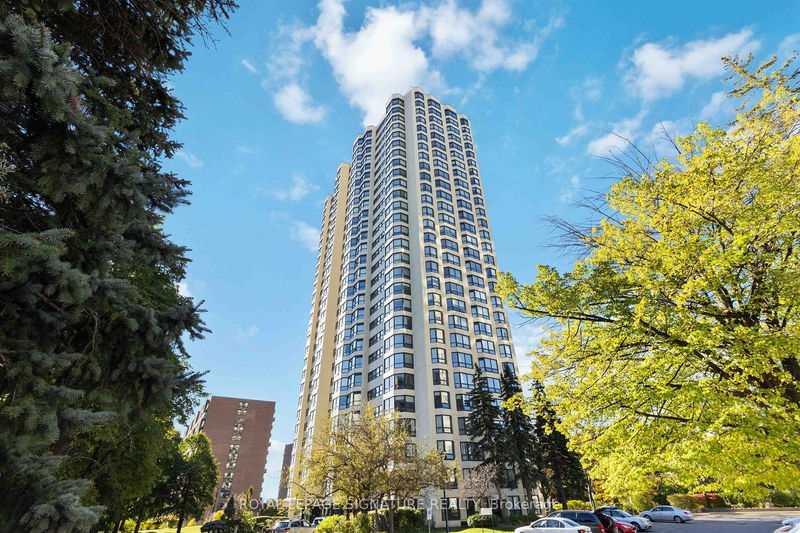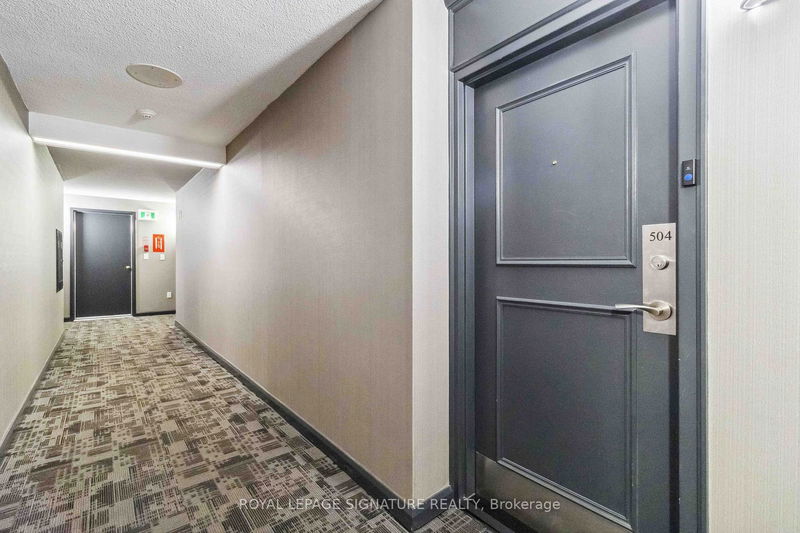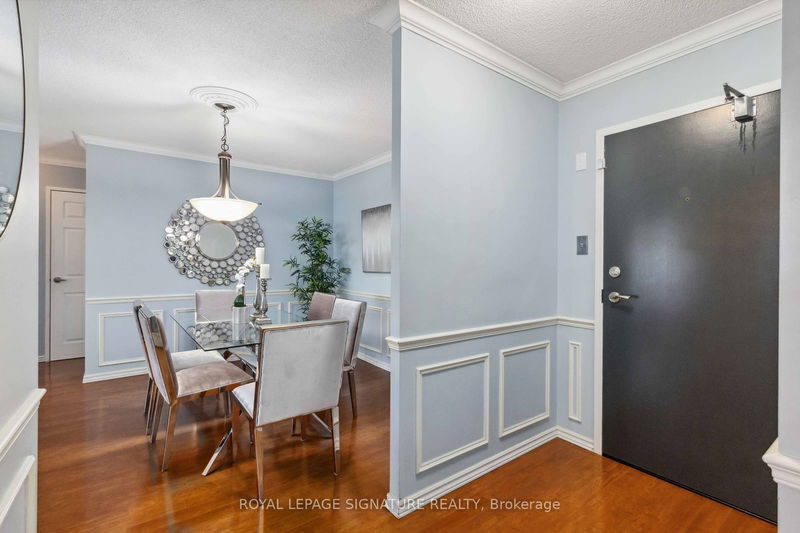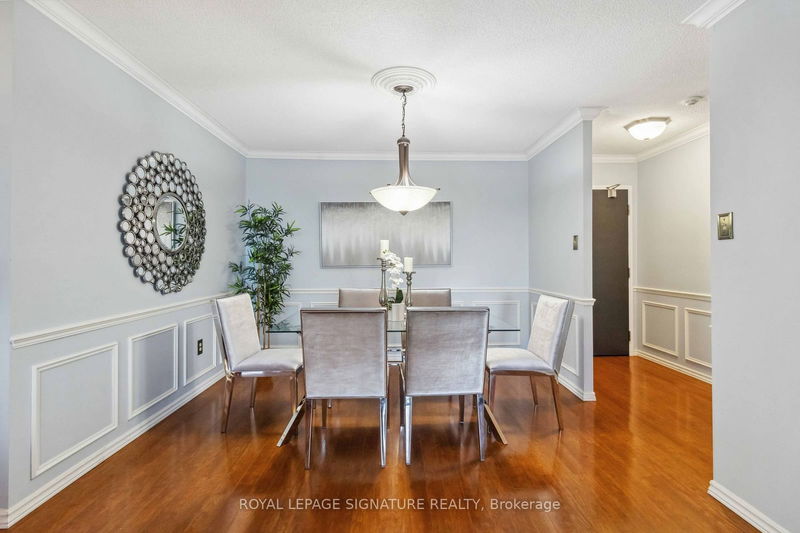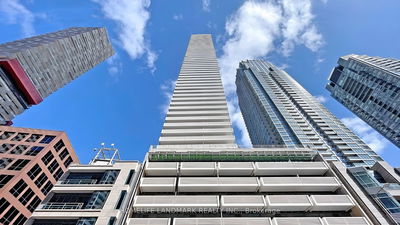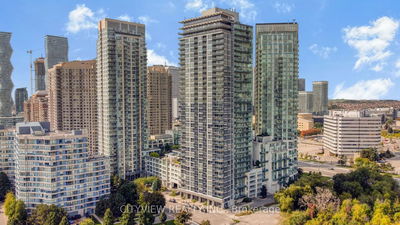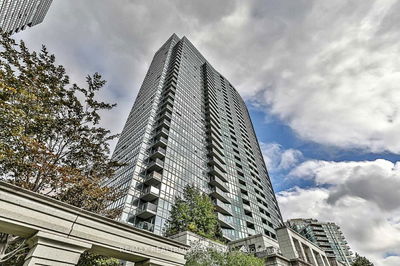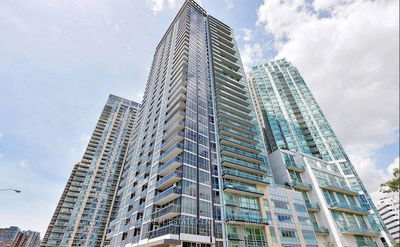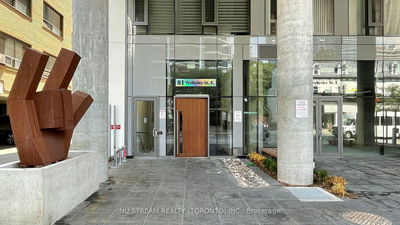504 - 8 Lisa
Queen Street Corridor | Brampton
$469,000.00
Listed 2 days ago
- 1 bed
- 2 bath
- 1000-1199 sqft
- 1.0 parking
- Condo Apt
Instant Estimate
$467,694
-$1,306 compared to list price
Upper range
$507,523
Mid range
$467,694
Lower range
$427,865
Property history
- Now
- Listed on Oct 15, 2024
Listed for $469,000.00
2 days on market
Location & area
Schools nearby
Home Details
- Description
- Discover this spacious 1+1 bedroom, 2-bathroom condo in the heart of Brampton. Offering 1100 sqft of bright, spacious living. This large open concept unit is inviting & perfect for gatherings. Its primary bedroom features ample closet space and a luxurious 4-piece ensuite, providing a private retreat. The updated kitchen showcases modern white cabinetry, sleek stainless steel fridge & stove,upgraded lighting & a cozy breakfast nook. The versatile, sun-filled den offers endless possibilities, for a home office, guest room or meditation area. The walk-in pantry provides excellent storage options, adding to the unit's abundant convenience. Situated in a well-maintained,active building with ample amenities: 24Hr Security, gym, party room, tennis,pools(indoor/outdoor),sauna, snooker, BBQ area etc. Close to Bramalea City Centre, transit, dining,this condo offers the perfect blend of style, comfort, and practicality, ideal for anyone looking to enjoy the best of Brampton living.
- Additional media
- -
- Property taxes
- $2,257.90 per year / $188.16 per month
- Condo fees
- $1,078.37
- Basement
- None
- Year build
- -
- Type
- Condo Apt
- Bedrooms
- 1
- Bathrooms
- 2
- Pet rules
- Restrict
- Parking spots
- 1.0 Total | 1.0 Garage
- Parking types
- Owned
- Floor
- -
- Balcony
- None
- Pool
- -
- External material
- Concrete
- Roof type
- -
- Lot frontage
- -
- Lot depth
- -
- Heating
- Forced Air
- Fire place(s)
- N
- Locker
- None
- Building amenities
- Exercise Room, Gym, Indoor Pool, Outdoor Pool, Party/Meeting Room, Visitor Parking
- Main
- Living
- 12’0” x 10’1”
- Dining
- 28’11” x 10’1”
- Kitchen
- 13’5” x 9’1”
- Breakfast
- 11’2” x 9’1”
- Prim Bdrm
- 14’8” x 10’11”
- Den
- 10’11” x 7’11”
- Pantry
- 5’6” x 6’4”
Listing Brokerage
- MLS® Listing
- W9396530
- Brokerage
- ROYAL LEPAGE SIGNATURE REALTY
Similar homes for sale
These homes have similar price range, details and proximity to 8 Lisa
