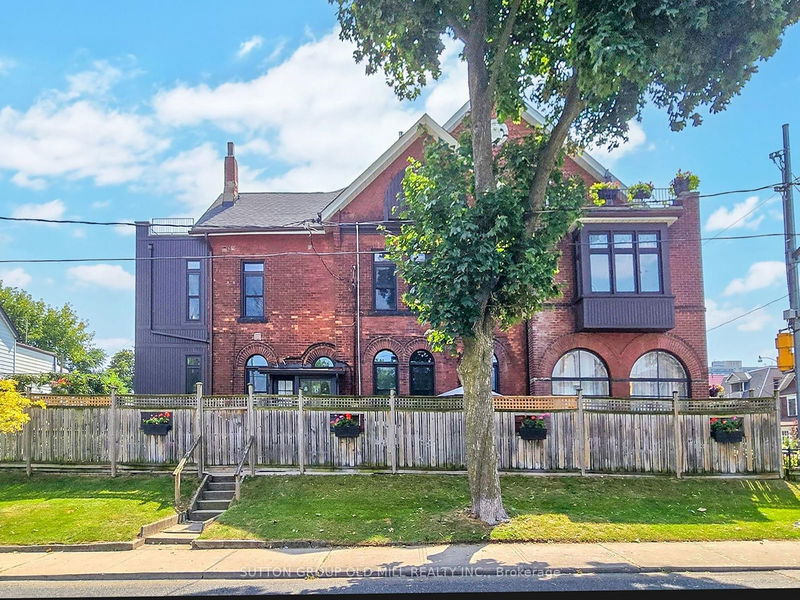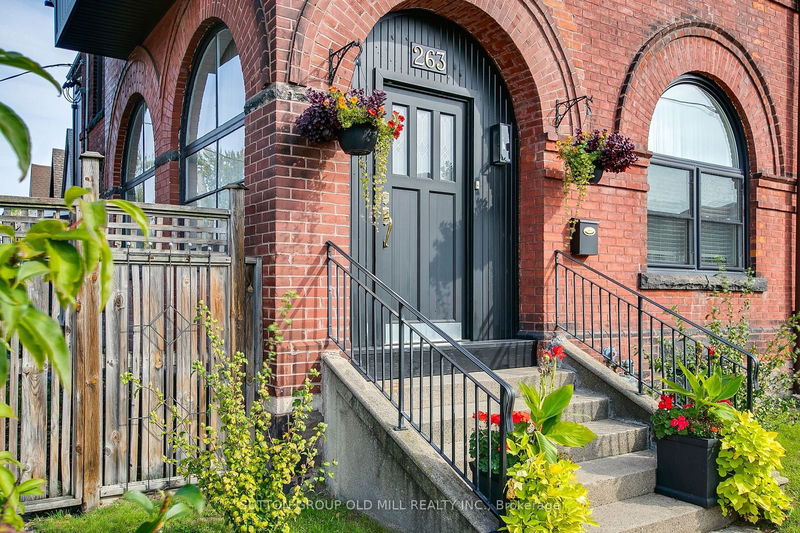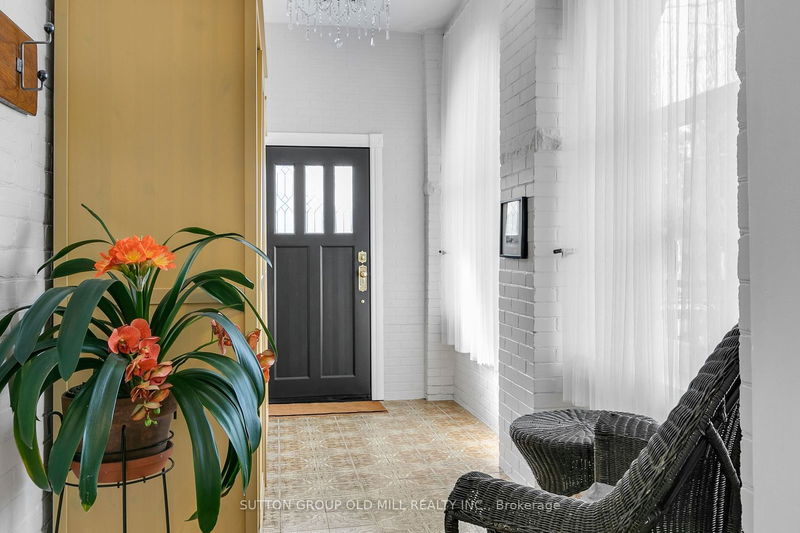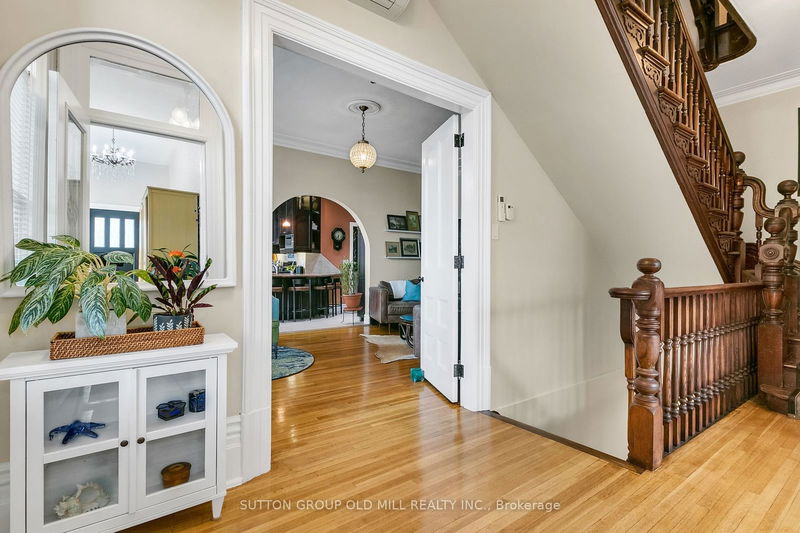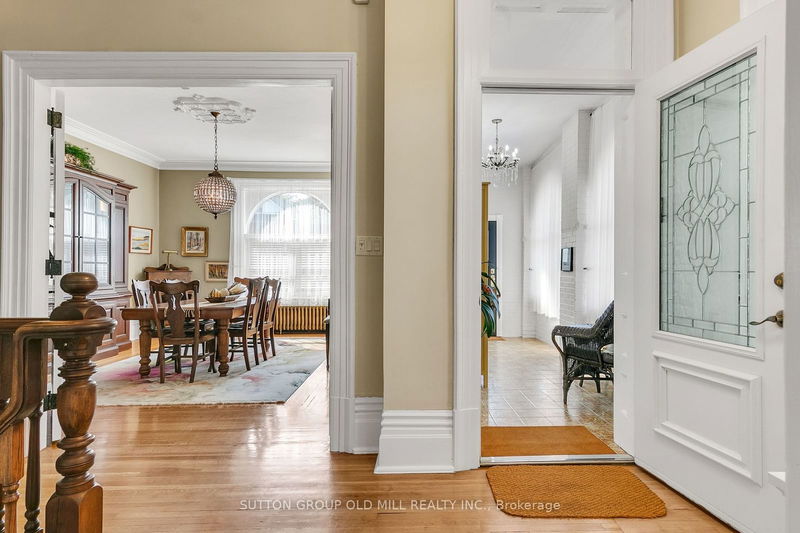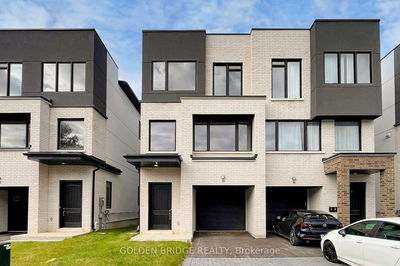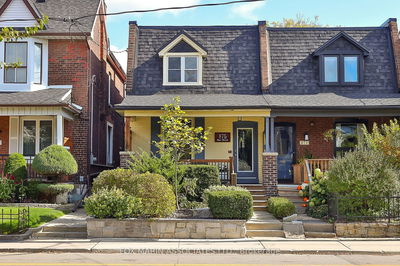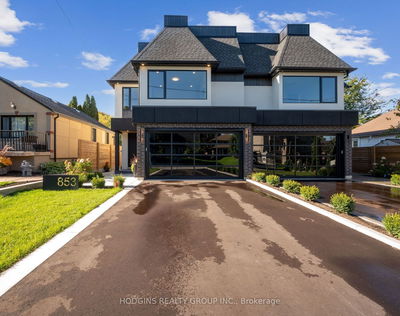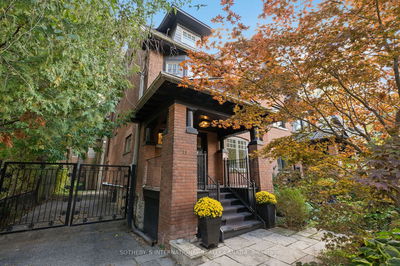263 Keele
High Park North | Toronto
$2,499,000.00
Listed 1 day ago
- 4 bed
- 4 bath
- 3500-5000 sqft
- 6.0 parking
- Semi-Detached
Instant Estimate
$2,531,598
+$32,598 compared to list price
Upper range
$2,955,231
Mid range
$2,531,598
Lower range
$2,107,965
Open House
Property history
- Now
- Listed on Oct 15, 2024
Listed for $2,499,000.00
1 day on market
Location & area
Schools nearby
Home Details
- Description
- Highly Coveted Junction landmark circa 1887! With its striking oft-admired curb appeal, The William Baird House is stunning both inside & out, while exuding timeless charm & original character. Soaring 10 to 12 foot ceilings, breathtaking arched windows & elegant stained glass & transom windows are just a few of the historical features that combine to create a bright, airy & graceful atmosphere. Original crown mouldings & ceiling medallions provide additional decorative flourishes. This home is comprised of two spacious independent units, connected by a grand central staircase. The main floor/lower level unit (1+1 bdrm, 2 bath) features a spectacular foyer with huge arched windows, an expansive old world dining room, living room with fireplace, & kitchen with large breakfast bar. A large primary bedroom on the lower level is light filled, with a renovated ensuite washroom, & separate daybed/lounge area. The 2nd/3rd storey unit (3 bed, 2 bath) boasts an open-concept living room/kitchen, gorgeous formal dining room, & a spacious 3rd floor primary bedroom with a canted bay window. Step out to the balcony oasis where you can enjoy your morning coffee overlooking Baird Park! Bonus space, perfect for a family room or office, separates the upper floor bedrooms. The fully fenced side & rear gardens include a raised dining area and are beautifully landscaped with plenty of space to relax or entertain. This heritage home has been meticulously cared for with quality modern upgrades throughout, including a sleek gunmetal steel-sided 2-story rear addition, adding space and function with a main floor guest room and 2nd floor entry with combined mudroom/laundry. This beauty in the West Bend neighbourhood is steps from all the amazing shops and restaurants in The Junction, Baird Park's Lawn Bowling Club/Sat a.m. Farmer's Market & a stroll away from Roncesvalles & nature in High Park! Premier schools & convenient TTC/Subway & Highway access - the best the west end has to offer!
- Additional media
- https://my.matterport.com/show/?m=sy2KL4sL4Ft&mls=1
- Property taxes
- $9,248.69 per year / $770.72 per month
- Basement
- Finished
- Basement
- Sep Entrance
- Year build
- 100+
- Type
- Semi-Detached
- Bedrooms
- 4 + 1
- Bathrooms
- 4
- Parking spots
- 6.0 Total | 3.0 Garage
- Floor
- -
- Balcony
- -
- Pool
- None
- External material
- Brick
- Roof type
- -
- Lot frontage
- -
- Lot depth
- -
- Heating
- Radiant
- Fire place(s)
- Y
- Main
- Living
- 19’8” x 12’5”
- Dining
- 16’6” x 14’3”
- Kitchen
- 16’5” x 15’4”
- Br
- 10’6” x 8’4”
- Lower
- Prim Bdrm
- 15’10” x 10’9”
- 2nd
- Living
- 16’0” x 12’5”
- Kitchen
- 15’5” x 10’1”
- Dining
- 14’7” x 14’3”
- Br
- 16’0” x 9’7”
- 3rd
- Prim Bdrm
- 22’3” x 14’3”
- Br
- 11’3” x 10’12”
- Den
- 10’8” x 4’8”
Listing Brokerage
- MLS® Listing
- W9396835
- Brokerage
- SUTTON GROUP OLD MILL REALTY INC.
Similar homes for sale
These homes have similar price range, details and proximity to 263 Keele
