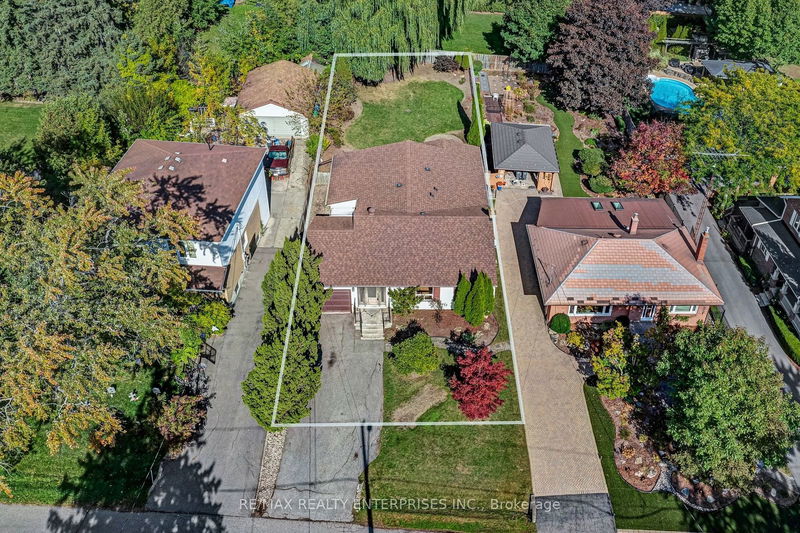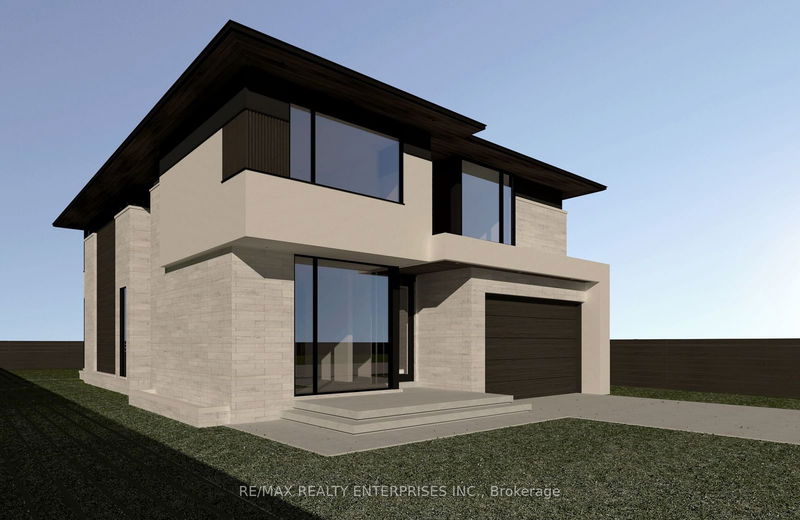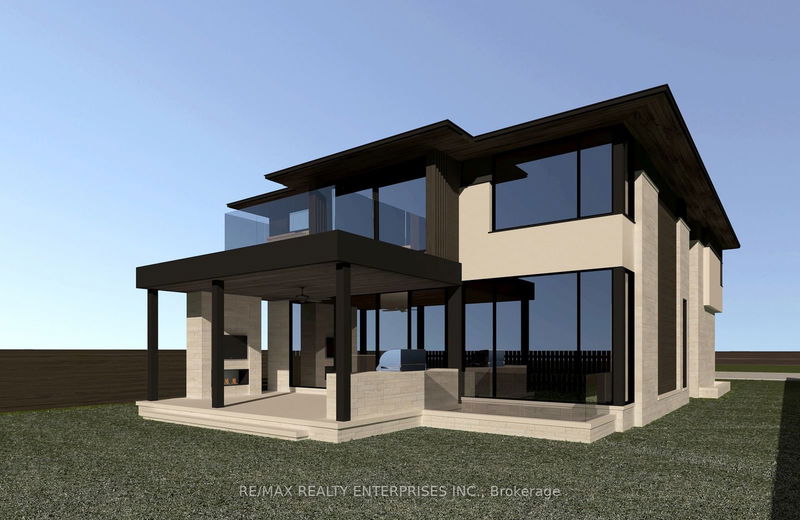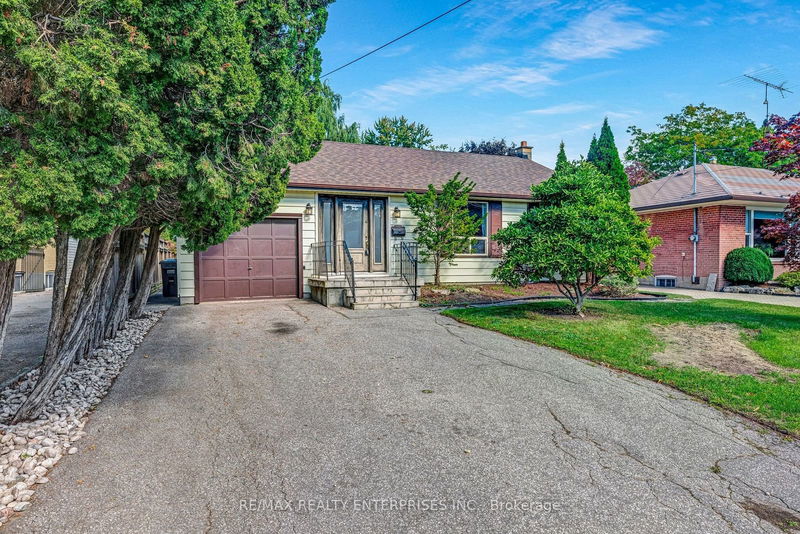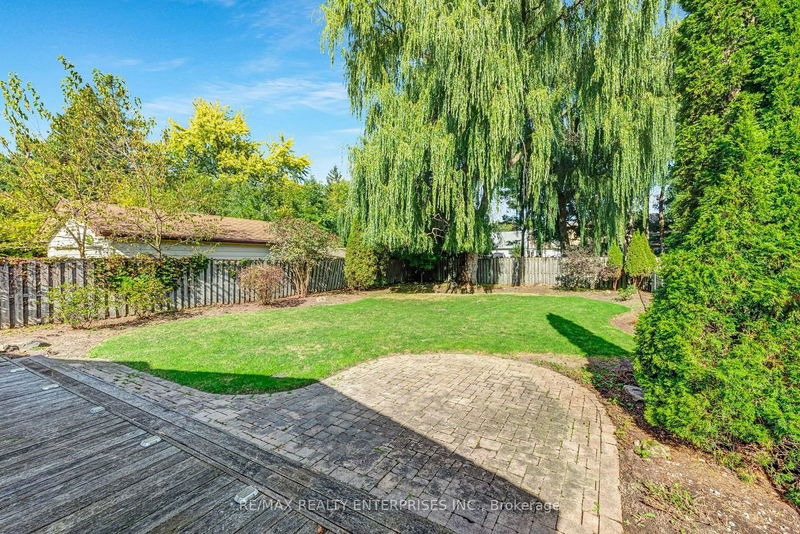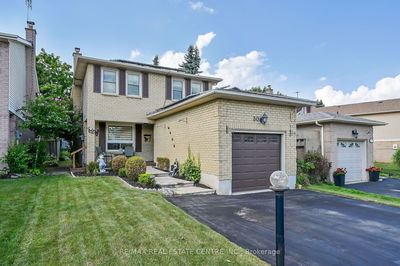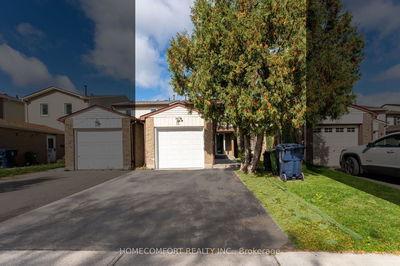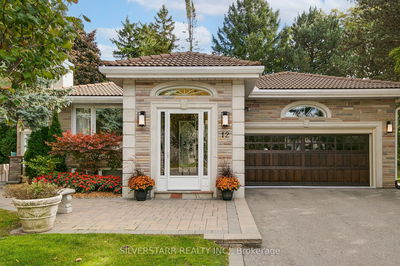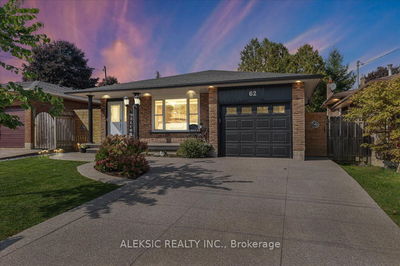1265 Lakebreeze
Mineola | Mississauga
$1,559,850.00
Listed 2 days ago
- 3 bed
- 2 bath
- - sqft
- 5.0 parking
- Detached
Instant Estimate
$1,526,526
-$33,324 compared to list price
Upper range
$1,673,372
Mid range
$1,526,526
Lower range
$1,379,680
Property history
- Now
- Listed on Oct 15, 2024
Listed for $1,559,850.00
2 days on market
Location & area
Schools nearby
Home Details
- Description
- Approved Permits and Ready To Build 5200sqft With Basement. Discover A Remarkable Opportunity In The Heart Of The Prestigious Mineola Community, Ideal For Builders, Developers, Investors, And Families Seeking To Move Into The Neighbourhood. This Prime 50 X 160 Ft Lot, Paving The Way For Endless Potential In A Neighborhood Known For Its Elegance And Tranquility. This Home Boasts Proximity To Top-Rated Schools, Scenic Parks, PortCredit, Clarkson Village, The Lake And Effortless Access To Major Highways And The GO Train, Making Commuting A Breeze. The Well-Maintained 3 Bedrooms Bungalow, Complemented By A Den And 2 Baths, Presents A Perfect Canvas For Your Vision, Whether You're Looking ToExpand, Build A New, Or Enjoy As Is. Step Inside To Find Freshly Painted Interiors And New Carpets, Creating A Welcoming Atmosphere. ThePrimary Suite Features A Walk-In Closet And Ensuite, While French Doors Open Onto A Beautifully Landscaped Backyard Adorned With MatureTrees, A Serene Escape Right In Your Backyard. With A Partially Finished Lower Level Offering Additional Storage, Washer/Dryer Facilities, ThisProperty Combines Convenience With Potential. Whether You're Investing For Future Development Or Seeking A Forever Home, This MineolaResidence Invites You To Be Part Of An Exclusive Community.
- Additional media
- -
- Property taxes
- $8,576.64 per year / $714.72 per month
- Basement
- Part Bsmt
- Year build
- -
- Type
- Detached
- Bedrooms
- 3
- Bathrooms
- 2
- Parking spots
- 5.0 Total | 1.0 Garage
- Floor
- -
- Balcony
- -
- Pool
- None
- External material
- Vinyl Siding
- Roof type
- -
- Lot frontage
- -
- Lot depth
- -
- Heating
- Forced Air
- Fire place(s)
- N
- Main
- Living
- 20’1” x 14’12”
- Dining
- 13’1” x 11’7”
- Kitchen
- 17’2” x 11’9”
- Den
- 11’9” x 11’9”
- Prim Bdrm
- 15’5” x 14’0”
- 2nd Br
- 11’2” x 10’0”
- 3rd Br
- 11’1” x 10’1”
- Bsmt
- Den
- 15’10” x 10’11”
Listing Brokerage
- MLS® Listing
- W9396050
- Brokerage
- RE/MAX REALTY ENTERPRISES INC.
Similar homes for sale
These homes have similar price range, details and proximity to 1265 Lakebreeze
