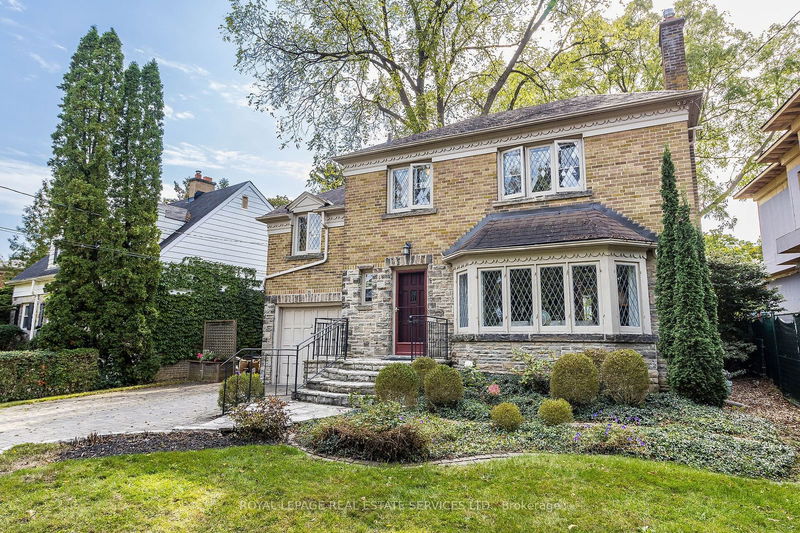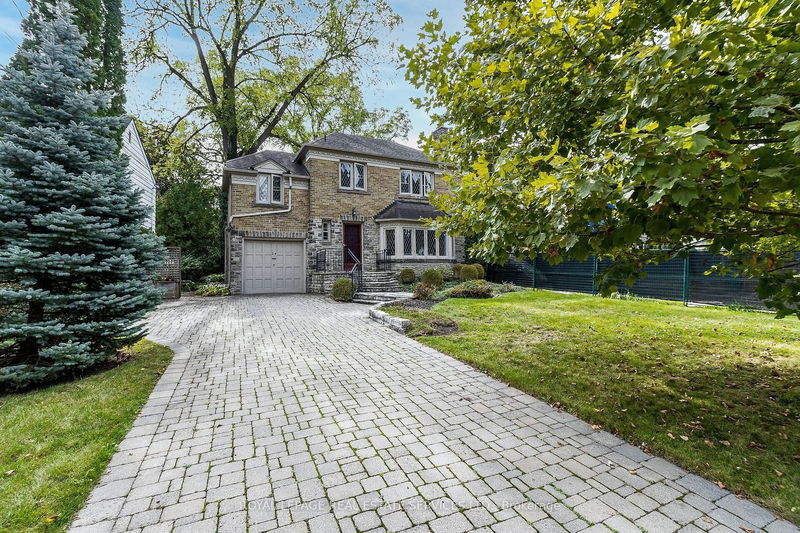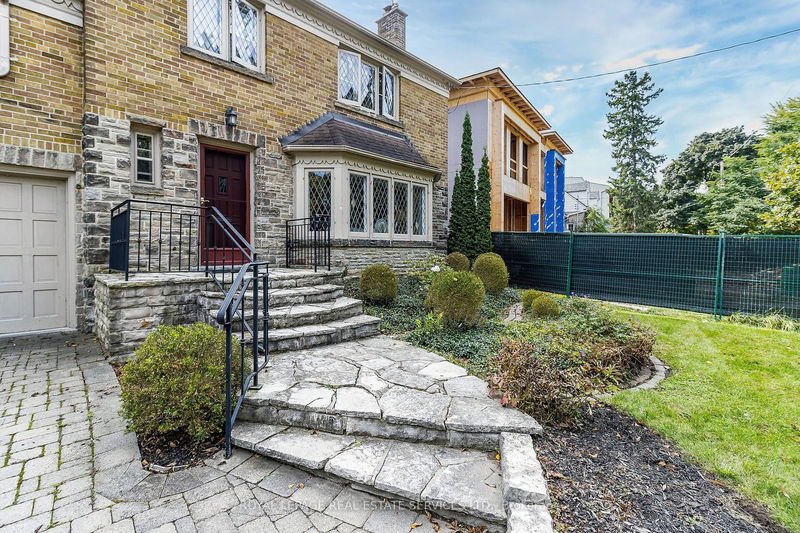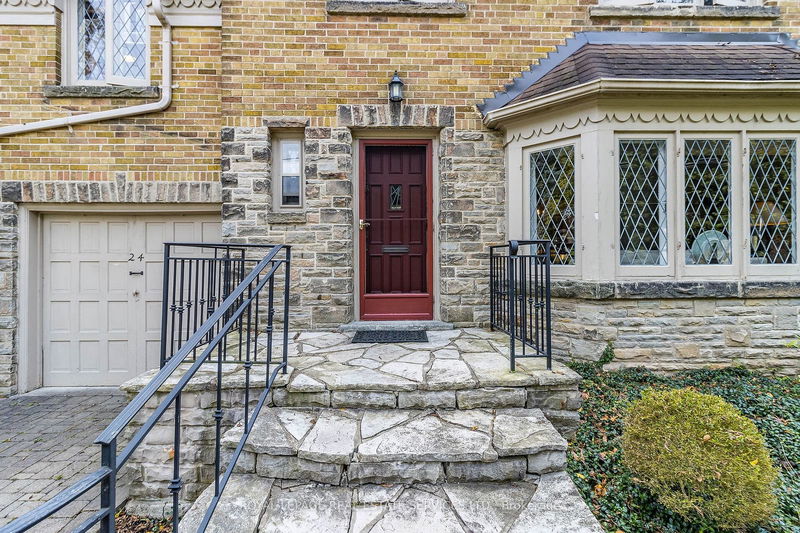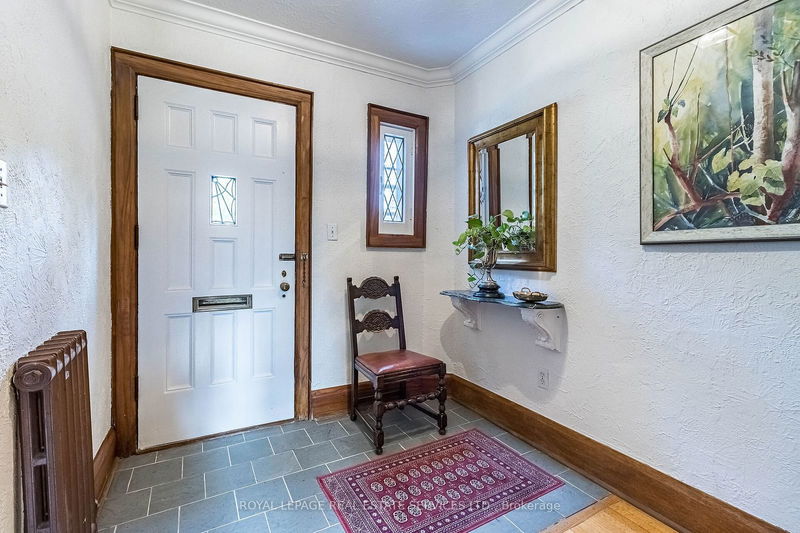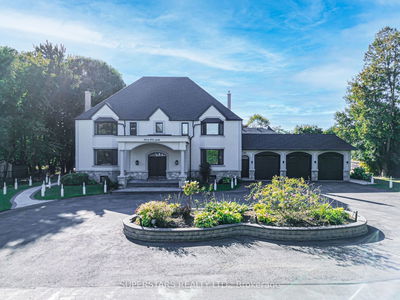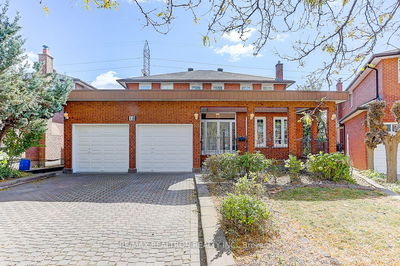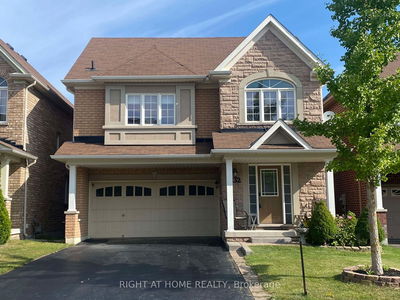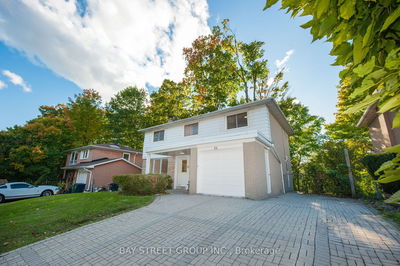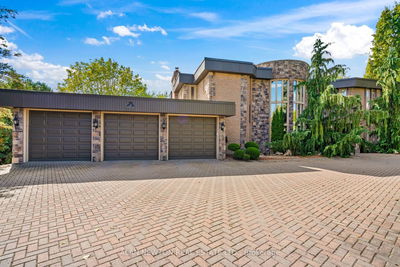24 Burnhamthorpe Park
Islington-City Centre West | Toronto
$1,795,000.00
Listed 2 days ago
- 4 bed
- 2 bath
- 1500-2000 sqft
- 3.0 parking
- Detached
Instant Estimate
$1,778,238
-$16,762 compared to list price
Upper range
$1,968,526
Mid range
$1,778,238
Lower range
$1,587,951
Property history
- Now
- Listed on Oct 15, 2024
Listed for $1,795,000.00
2 days on market
Location & area
Schools nearby
Home Details
- Description
- Welcome to Burnhamthorpe Park Boulevard, a highly coveted, peaceful & tree-lined street in Islington Village. Directly across from the Islington Golf Club & steps to Village Shops, Restaurants & a short walk to the Islington Subway. Number 24 Burnhamthorpe Park Boulevard is an English Style Family Home on a deep lot with an eat-in kitchen that opens to a fabulous garden with a stone deck. 4 Bedrooms on 2nd Floor & Updated Bathroom with Heated Floor. Classical Wood Trim & Traditional Leaded Windows throughout this well-maintained family home.This is your Golden Opportunity to rebuild, expand or modernize & satisfy all your requirements.
- Additional media
- https://tours.myvisuallistings.com/cvtnb/351316
- Property taxes
- $6,702.26 per year / $558.52 per month
- Basement
- Full
- Year build
- -
- Type
- Detached
- Bedrooms
- 4 + 1
- Bathrooms
- 2
- Parking spots
- 3.0 Total | 1.0 Garage
- Floor
- -
- Balcony
- -
- Pool
- None
- External material
- Brick
- Roof type
- -
- Lot frontage
- -
- Lot depth
- -
- Heating
- Water
- Fire place(s)
- Y
- Ground
- Living
- 16’11” x 15’10”
- Dining
- 13’10” x 11’7”
- Kitchen
- 11’0” x 9’1”
- Sitting
- 9’7” x 5’10”
- 2nd
- Br
- 12’2” x 12’5”
- 2nd Br
- 12’2” x 12’7”
- 3rd Br
- 9’2” x 8’10”
- 4th Br
- 17’5” x 8’9”
- Bsmt
- Br
- 16’11” x 11’1”
- Utility
- 13’5” x 15’2”
- Laundry
- 6’7” x 12’0”
Listing Brokerage
- MLS® Listing
- W9396116
- Brokerage
- ROYAL LEPAGE REAL ESTATE SERVICES LTD.
Similar homes for sale
These homes have similar price range, details and proximity to 24 Burnhamthorpe Park
