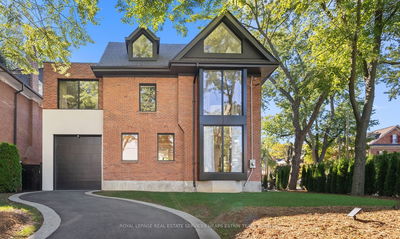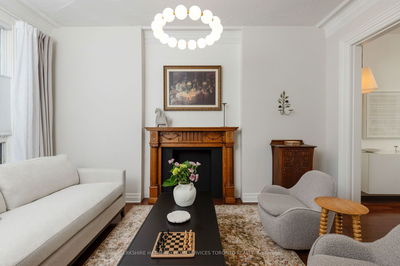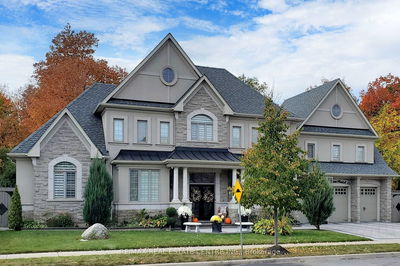18 Bedouin
Toronto Gore Rural Estate | Brampton
$3,499,000.00
Listed about 21 hours ago
- 6 bed
- 7 bath
- 5000+ sqft
- 9.0 parking
- Detached
Instant Estimate
$3,216,482
-$282,518 compared to list price
Upper range
$3,606,625
Mid range
$3,216,482
Lower range
$2,826,339
Property history
- Now
- Listed on Oct 15, 2024
Listed for $3,499,000.00
1 day on market
Location & area
Schools nearby
Home Details
- Description
- !!Premium Pie Shape Ravine Lot!! Beautiful: 6+1 Bedroom Detached Home Finished Basement With Sep. Entrance: 3 Car Garage: 2 M/Bedroom: 2 Family Room on Main Floor & 2nd Floor: Office On M/Floor: Hardwood Floor: Pot Lights: Upgraded Kitchen W/ Backsplash, Centre Island & Ss Appliances:Smooth Ceiling: Cercular Stained Oak Staircase:One M/Bedroom on M/Floor with 5pc Ensuite & W/I Closet:Basement Finished With Huge 2 Rec Room, Bath & Kitchen: Custom Made Deck : Stone Driveway:
- Additional media
- https://unbranded.mediatours.ca/property/18-bedouin-crescent-brampton/
- Property taxes
- $15,516.92 per year / $1,293.08 per month
- Basement
- Finished
- Basement
- Sep Entrance
- Year build
- -
- Type
- Detached
- Bedrooms
- 6 + 1
- Bathrooms
- 7
- Parking spots
- 9.0 Total | 3.0 Garage
- Floor
- -
- Balcony
- -
- Pool
- None
- External material
- Brick
- Roof type
- -
- Lot frontage
- -
- Lot depth
- -
- Heating
- Forced Air
- Fire place(s)
- Y
- Main
- Living
- 31’12” x 12’0”
- Dining
- 31’12” x 12’0”
- Family
- 20’0” x 13’0”
- Den
- 15’0” x 9’10”
- Kitchen
- 22’7” x 16’7”
- Prim Bdrm
- 16’12” x 12’0”
- 2nd
- Prim Bdrm
- 23’7” x 13’6”
- 2nd Br
- 15’9” x 12’0”
- 3rd Br
- 15’10” x 10’12”
- 4th Br
- 15’7” x 12’0”
- 5th Br
- 13’0” x 12’0”
- Bsmt
- Rec
- 0’0” x 0’0”
Listing Brokerage
- MLS® Listing
- W9396188
- Brokerage
- RE/MAX CHAMPIONS REALTY INC.
Similar homes for sale
These homes have similar price range, details and proximity to 18 Bedouin









