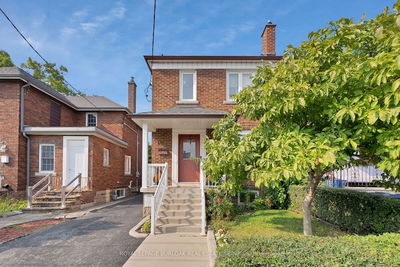28 Olive
Madoc | Brampton
$1,049,000.00
Listed about 20 hours ago
- 3 bed
- 3 bath
- 1100-1500 sqft
- 3.0 parking
- Semi-Detached
Instant Estimate
$992,827
-$56,173 compared to list price
Upper range
$1,051,358
Mid range
$992,827
Lower range
$934,296
Property history
- Now
- Listed on Oct 15, 2024
Listed for $1,049,000.00
1 day on market
- Jun 6, 2024
- 4 months ago
Terminated
Listed for $3,200.00 • 26 days on market
Location & area
Schools nearby
Home Details
- Description
- Wow!! Opportunity Not To Be Missed, Fully renovated. Top Dollars Spent On This Bungalow With Legal Walkout Basement !! 2 Full Brand New Washrooms On Main Floor. Gorgeous Brand New Kitchen With Upgraded Cabinets, All New Brick To Brick Installed Windows, New Flooring, New Patio Door, New Washrooms. Brand New Stainless Steel Appliances, Quartz Counter Top. Eat In Kitchen With Newer 24*24 Porcelain Tiles. Amazing Location, Close To Many Amenities. On A Quiet & Safe Crescent. Tons Of Upgrades. Common Area Laundry Big Peace Of Mind As House Possess Huge Family Size Legal Walkout Basement Apartment With 2 Separate Entrances Through The Front And Back Of Home. Basement Kitchen Has a Stove, Fridge, And Newly Installed Quartz Counter Top. Great Income Potential For 1st Time Home Buyers/ Investors To Bump Up Their Mortgage Approval. One-Year-Old Furnace. The basement Newly Painted , with New Baseboards. Basement Washroom Vanity Has a New Quartz Counter Top. Great Rental Income Property.
- Additional media
- -
- Property taxes
- $4,205.00 per year / $350.42 per month
- Basement
- Fin W/O
- Year build
- 31-50
- Type
- Semi-Detached
- Bedrooms
- 3 + 1
- Bathrooms
- 3
- Parking spots
- 3.0 Total | 1.0 Garage
- Floor
- -
- Balcony
- -
- Pool
- None
- External material
- Brick
- Roof type
- -
- Lot frontage
- -
- Lot depth
- -
- Heating
- Forced Air
- Fire place(s)
- N
- Main
- Living
- 19’0” x 141’1”
- Dining
- 19’0” x 13’1”
- Kitchen
- 14’5” x 11’6”
- Prim Bdrm
- 11’12” x 11’2”
- 2nd Br
- 10’6” x 9’10”
- 3rd Br
- 12’6” x 9’10”
- Bsmt
- Living
- 20’4” x 13’1”
- 4th Br
- 12’4” x 9’2”
- Kitchen
- 8’6” x 10’6”
- Other
- 23’12” x 3’3”
- Laundry
- 9’2” x 6’3”
- Utility
- 10’6” x 9’10”
Listing Brokerage
- MLS® Listing
- W9396193
- Brokerage
- HOMELIFE REAL ESTATE CENTRE INC.
Similar homes for sale
These homes have similar price range, details and proximity to 28 Olive









