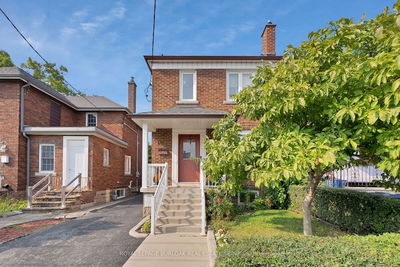21 Hanley
Runnymede-Bloor West Village | Toronto
$1,448,000.00
Listed about 21 hours ago
- 3 bed
- 3 bath
- - sqft
- 3.0 parking
- Semi-Detached
Instant Estimate
$1,502,805
+$54,805 compared to list price
Upper range
$1,670,762
Mid range
$1,502,805
Lower range
$1,334,848
Property history
- Now
- Listed on Oct 15, 2024
Listed for $1,448,000.00
1 day on market
Location & area
Schools nearby
Home Details
- Description
- Beautifully renovated 3-bedroom, 3-bathroom semi-detached home in the highly sought-after Bloor West Village. The open-concept living and dining area features hardwood floors, a cozy fireplace, and pot lights throughout. A stunning designer kitchen boasts granite countertops, a large central island with a breakfast bar, and flows into the family room, offering a walkout to a spacious deck and a private, fenced backyard perfect for entertaining. The home includes a detached garage and private driveway with parking for multiple cars. The primary bedroom offers built-in closets and a luxurious spa-like ensuite with double sinks, a separate shower, and a heated towel rack. The second and third bedrooms are bright and airy, with plenty of natural light and share a 4-piece main bath. The finished basement includes a large recreation room with a second fireplace, laminate flooring, pot lights, a fourth bedroom, a 3-piece bath, and ample storage space. The home Renovated in 2017, with the basement updated in 2018. This home is located near schools, TTC, parks, and shops. Make it your own and enjoy living in this perfect home!
- Additional media
- https://youriguide.com/21_hanley_st_toronto_on/
- Property taxes
- $7,446.16 per year / $620.51 per month
- Basement
- Finished
- Year build
- -
- Type
- Semi-Detached
- Bedrooms
- 3 + 1
- Bathrooms
- 3
- Parking spots
- 3.0 Total | 1.0 Garage
- Floor
- -
- Balcony
- -
- Pool
- None
- External material
- Brick
- Roof type
- -
- Lot frontage
- -
- Lot depth
- -
- Heating
- Water
- Fire place(s)
- Y
- Main
- Sunroom
- 14’6” x 5’12”
- Living
- 14’10” x 12’5”
- Dining
- 11’5” x 11’9”
- Kitchen
- 14’10” x 15’5”
- Family
- 11’8” x 5’5”
- 2nd
- Prim Bdrm
- 14’10” x 11’10”
- Bathroom
- 9’3” x 6’8”
- 2nd Br
- 14’7” x 9’1”
- 3rd Br
- 9’3” x 9’7”
- Bsmt
- Rec
- 13’9” x 21’6”
- 4th Br
- 7’3” x 11’3”
Listing Brokerage
- MLS® Listing
- W9396220
- Brokerage
- RE/MAX PROFESSIONALS SIDOROVA INWOOD REALTY
Similar homes for sale
These homes have similar price range, details and proximity to 21 Hanley









