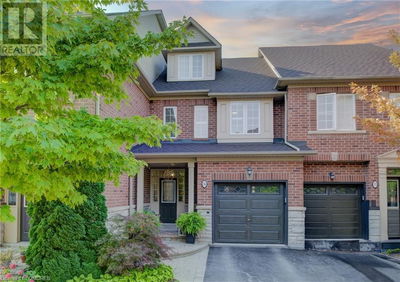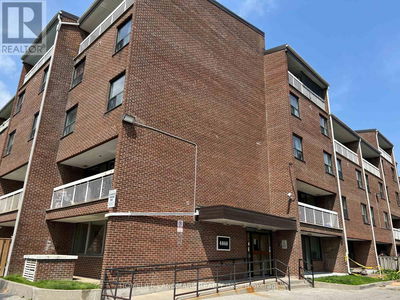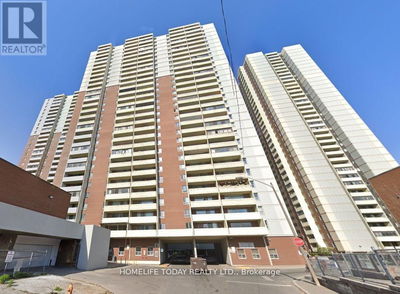26 - 435 Silverstone
West Humber-Clairville | Toronto (West Humber-Clairville)
$739,000.00
Listed about 22 hours ago
- 3 bed
- 2 bath
- - sqft
- 2 parking
- Single Family
Property history
- Now
- Listed on Oct 15, 2024
Listed for $739,000.00
1 day on market
Location & area
Schools nearby
Home Details
- Description
- Look No Further!!! Don't Miss This Gem!!! This Stunning Townhouse is Move-In Ready and Situated in a Highly Desirable Area. Fully Renovated From Top to Bottom, This Home is a Must-See!!! It Features a Spacious & Very Functional Layout, Family-Sized eat-in Kitchen, 3 Generous Sized Bedrooms and a Fully Finished Basement that includes a Kitchen, Bedroom and Full Bathroom Currently Rented for $1300. Additional Highlights include Engineered Hardwood Floor main and 2nd Level and vinyl Flooring in basement (2023), All Windows and Door (2023), Zebra Blinds, Pot Lights and Modern Light Fixtures, Quartz Countertops in the Kitchen and Bathroom, Fully Renovated Bathroom 2nd Level, Roof (2024), Freshly Painted Walls. 2 Rental Parking Spot Available with this Unit for $40 per Parking Spot per Month. This home offers the perfect blend of style and functionality. Schedule your viewing today! **** EXTRAS **** Very close to Humber college, Etobicoke General Hospital, Groceries, Restaurants, School, Transit, Worship Place, Highways (id:39198)
- Additional media
- -
- Property taxes
- $1,745.31 per year / $145.44 per month
- Condo fees
- $513.17
- Basement
- Finished, Full
- Year build
- -
- Type
- Single Family
- Bedrooms
- 3 + 1
- Bathrooms
- 2
- Pet rules
- -
- Parking spots
- 2 Total
- Parking types
- -
- Floor
- Hardwood, Ceramic, Vinyl
- Balcony
- -
- Pool
- -
- External material
- Brick Facing
- Roof type
- -
- Lot frontage
- -
- Lot depth
- -
- Heating
- Forced air, Natural gas
- Fire place(s)
- -
- Locker
- -
- Building amenities
- -
- Ground level
- Living room
- 21’2” x 15’2”
- Kitchen
- 10’9” x 8’0”
- Second level
- Primary Bedroom
- 22’8” x 9’10”
- Bedroom 2
- 12’2” x 8’7”
- Bedroom 3
- 13’1” x 12’7”
- Basement
- Bedroom
- 16’1” x 15’7”
- Laundry room
- 13’8” x 8’7”
Listing Brokerage
- MLS® Listing
- W9396284
- Brokerage
- RE/MAX REALTY SERVICES INC.
Similar homes for sale
These homes have similar price range, details and proximity to 435 Silverstone




