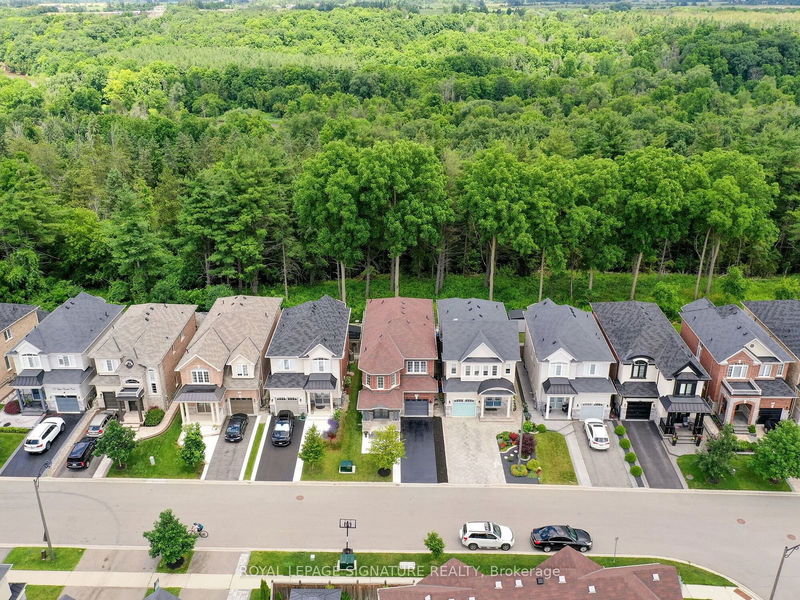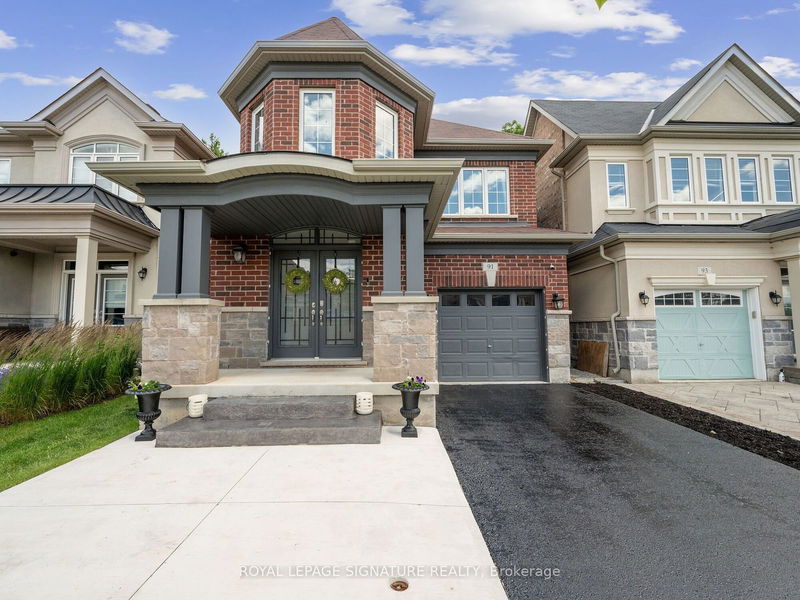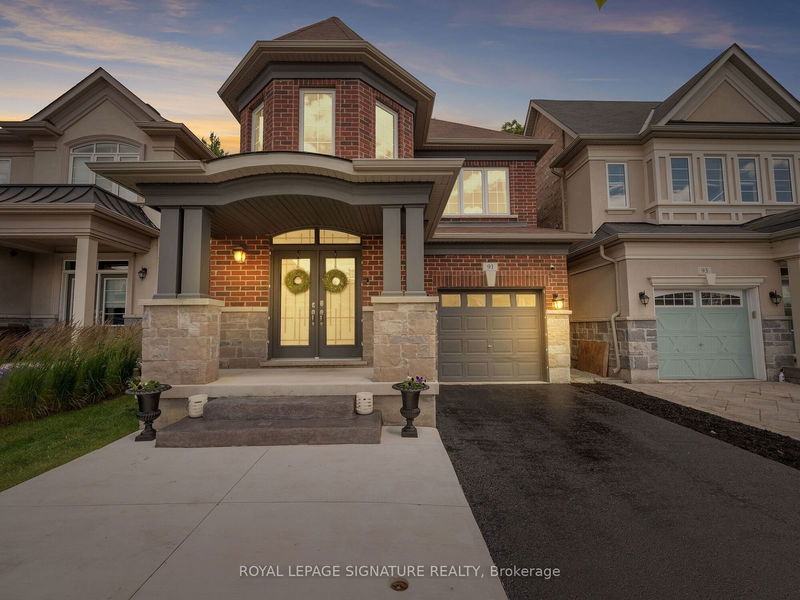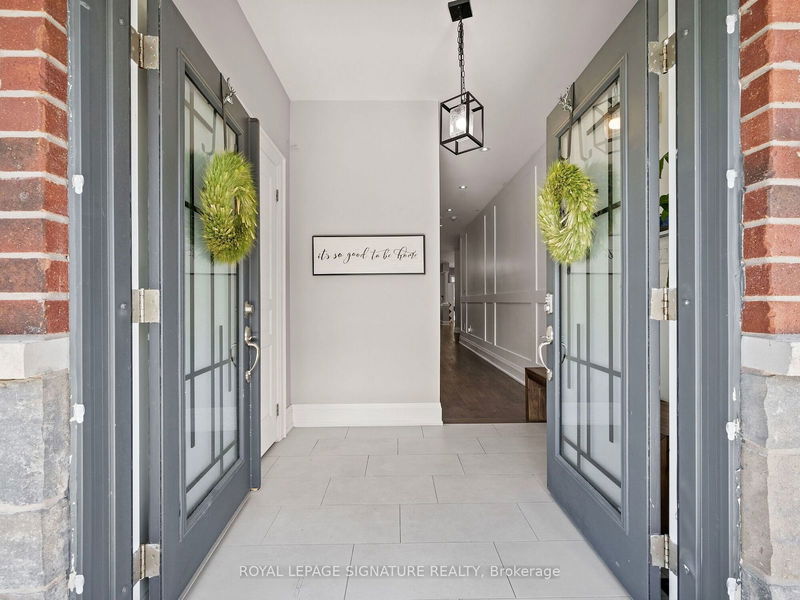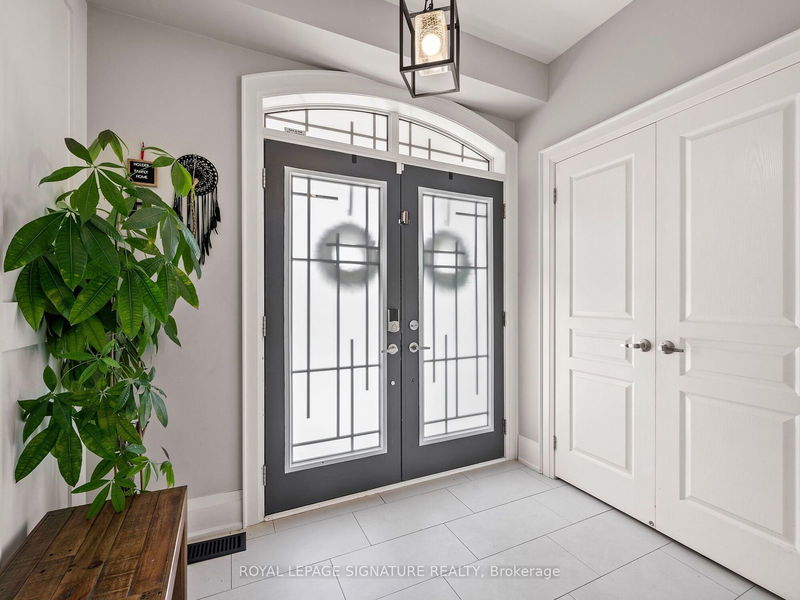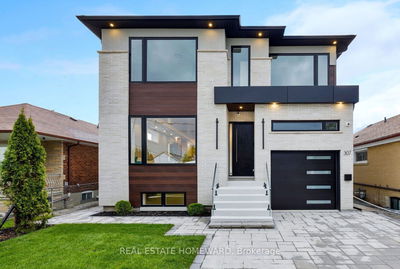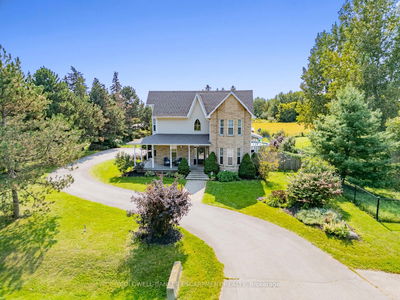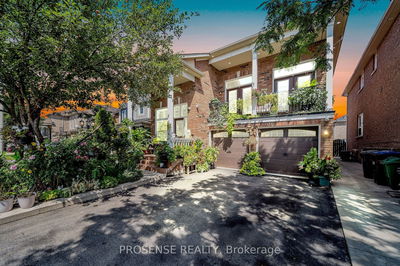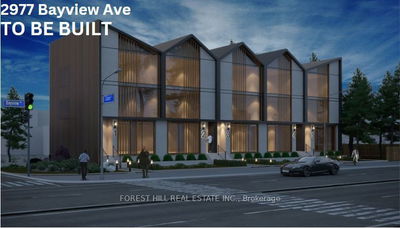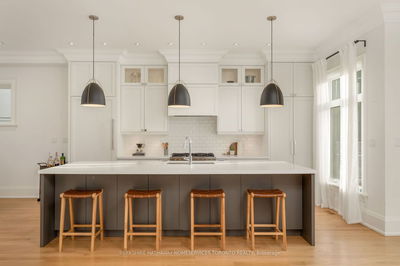91 Upper Canada
Georgetown | Halton Hills
$1,389,000.00
Listed 2 days ago
- 4 bed
- 4 bath
- 2000-2500 sqft
- 3.0 parking
- Detached
Instant Estimate
$1,358,589
-$30,411 compared to list price
Upper range
$1,457,491
Mid range
$1,358,589
Lower range
$1,259,688
Property history
- Now
- Listed on Oct 15, 2024
Listed for $1,389,000.00
2 days on market
- Jul 2, 2024
- 4 months ago
Terminated
Listed for $1,389,000.00 • 2 months on market
Location & area
Schools nearby
Home Details
- Description
- This stunning detached property features four spacious bedrooms and a fully finished basement with wet bar, perfect for modern family living. Located in a serene, family-friendly neighborhood surrounded by walking trails, this home backs onto a beautiful ravine, offering unparalleled privacy and natural beauty. Inside, discover a renovated kitchen with sleek countertops, waterfall island, custom cabinetry, and high-end stainless steel appliances. The home is adorned with elegant California shutters throughout. The finished basement provides versatile space for a home theater, gym, or office, and includes a luxurious bathroom with heated floors for ultimate comfort. Enjoy peaceful moments in your private backyard oasis with picturesque forest views. This meticulously maintained home combines modern upgrades with a natural setting, creating a perfect sanctuary. Dont miss this rare opportunity to own a piece of paradise in a quiet, friendly neighborhood!
- Additional media
- https://tours.vision360tours.ca/91-upper-canada-court-halton-hills/nb/
- Property taxes
- $5,991.52 per year / $499.29 per month
- Basement
- Finished
- Basement
- Full
- Year build
- -
- Type
- Detached
- Bedrooms
- 4
- Bathrooms
- 4
- Parking spots
- 3.0 Total | 1.0 Garage
- Floor
- -
- Balcony
- -
- Pool
- None
- External material
- Brick Front
- Roof type
- -
- Lot frontage
- -
- Lot depth
- -
- Heating
- Forced Air
- Fire place(s)
- N
- Main
- Living
- 11’11” x 20’8”
- Dining
- 12’10” x 11’2”
- Kitchen
- 9’9” x 14’4”
- Breakfast
- 9’5” x 9’7”
- 2nd
- Prim Bdrm
- 12’5” x 18’11”
- 2nd Br
- 11’3” x 13’8”
- 3rd Br
- 10’5” x 12’1”
- 4th Br
- 11’0” x 10’2”
- Bsmt
- Rec
- 21’7” x 18’1”
Listing Brokerage
- MLS® Listing
- W9396356
- Brokerage
- ROYAL LEPAGE SIGNATURE REALTY
Similar homes for sale
These homes have similar price range, details and proximity to 91 Upper Canada
