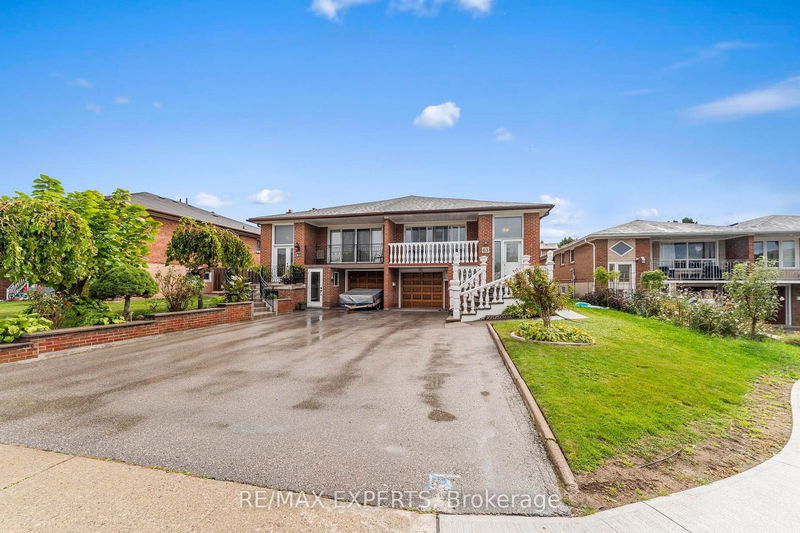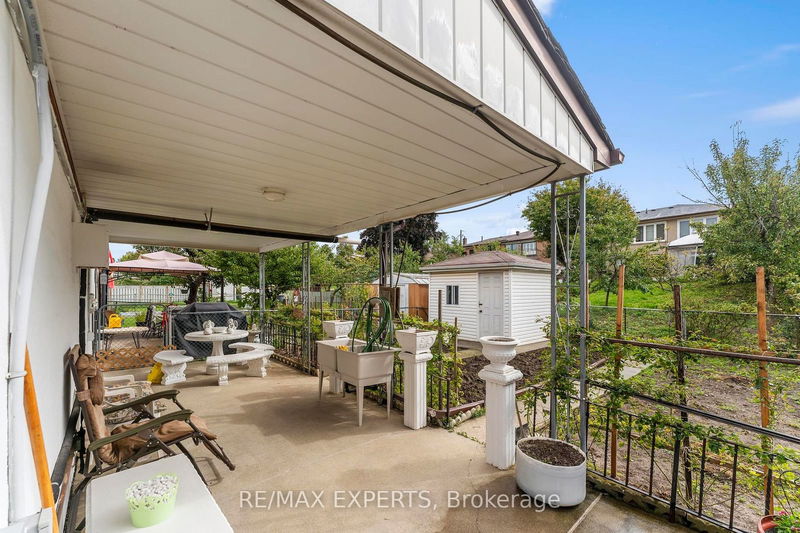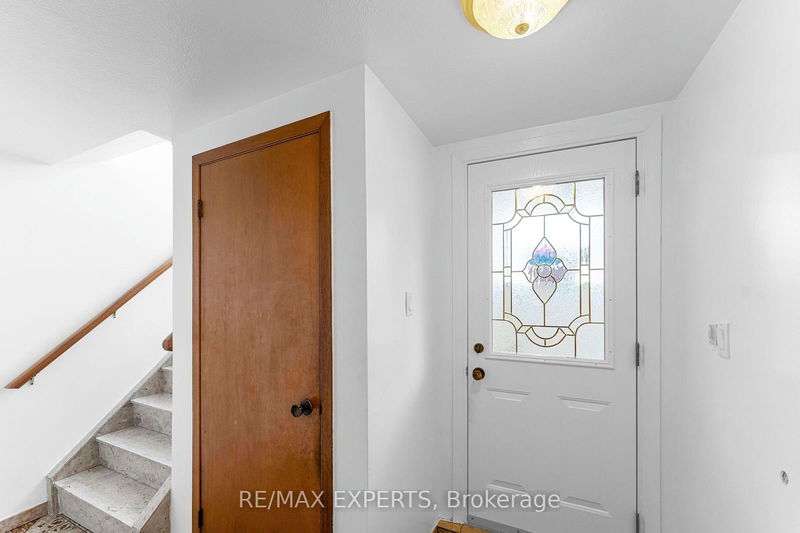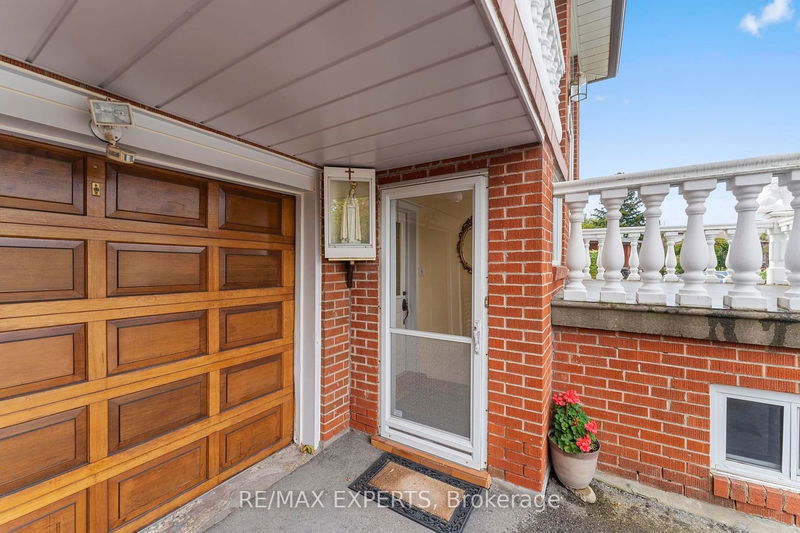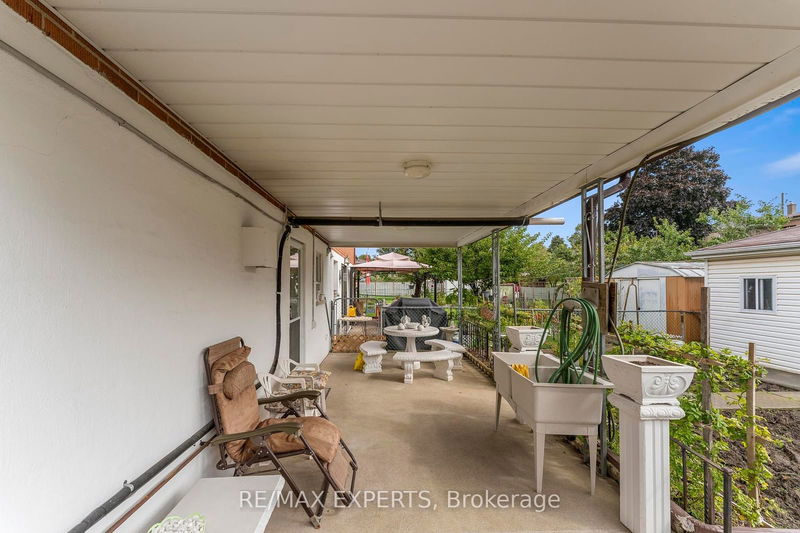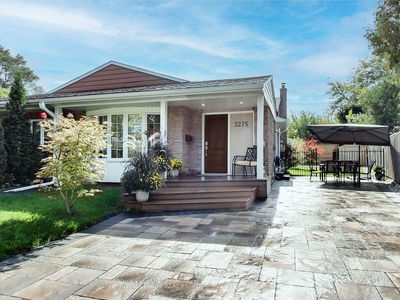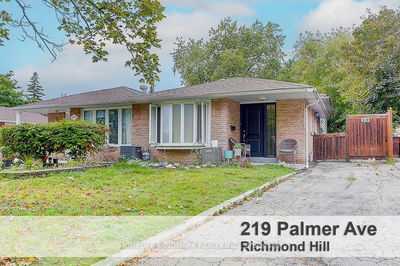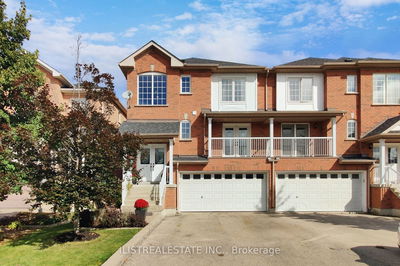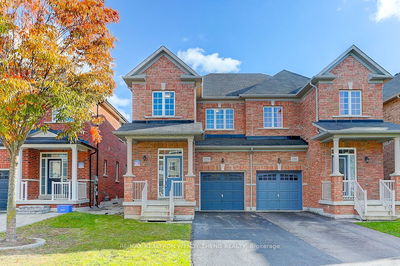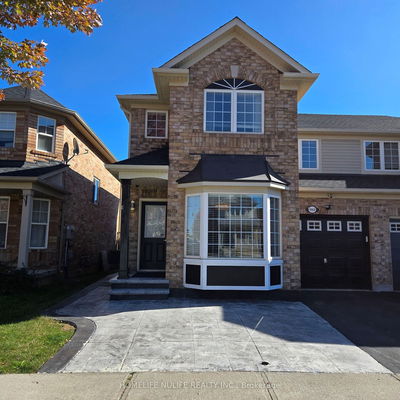63 Paradelle
Glenfield-Jane Heights | Toronto
$985,000.00
Listed 1 day ago
- 3 bed
- 2 bath
- - sqft
- 4.0 parking
- Semi-Detached
Instant Estimate
$1,013,022
+$28,022 compared to list price
Upper range
$1,077,425
Mid range
$1,013,022
Lower range
$948,618
Property history
- Now
- Listed on Oct 16, 2024
Listed for $985,000.00
2 days on market
Location & area
Schools nearby
Home Details
- Description
- This meticulously kept and spacious Semi Detached home has so much to offer. It features 3bedrooms and 2 full baths. It contains generously sized bedrooms, a wonderfully illuminated living room that leads out to an oversized terrace ideal for relaxing and enjoying a coffee. The lower level is complete with a separate entrance, and tons of room for an additional income producing suite. The home features a 128 ft long lot which is just waiting for your personal touch tons of space ideal for entertaining or creating your own personal oasis. You are centrally located to everything in Toronto. You are 20 minutes to Vaughan, Downtown, Markham and so much more. You are minutes to Highways 400, 401 and 407. The home is nestled in between parks, walking trails, schools, library, and community centres as well as Oakdale Country Club. opportunities like this do not come around often and is one you do not want to miss!
- Additional media
- https://show.tours/26paradellecrescent?b=0#video_1728679874839
- Property taxes
- $3,547.84 per year / $295.65 per month
- Basement
- Finished
- Basement
- Sep Entrance
- Year build
- -
- Type
- Semi-Detached
- Bedrooms
- 3
- Bathrooms
- 2
- Parking spots
- 4.0 Total | 1.0 Garage
- Floor
- -
- Balcony
- -
- Pool
- None
- External material
- Brick
- Roof type
- -
- Lot frontage
- -
- Lot depth
- -
- Heating
- Forced Air
- Fire place(s)
- Y
- Main
- Living
- 15’7” x 12’6”
- Dining
- 11’6” x 11’2”
- Breakfast
- 9’10” x 6’7”
- Kitchen
- 16’11” x 8’10”
- Prim Bdrm
- 14’5” x 11’1”
- 2nd Br
- 11’5” x 11’2”
- 3rd Br
- 11’1” x 9’12”
- Lower
- Living
- 14’5” x 11’2”
- Rec
- 28’10” x 11’2”
- Kitchen
- 10’1” x 9’2”
- Laundry
- 11’6” x 11’1”
Listing Brokerage
- MLS® Listing
- W9397562
- Brokerage
- RE/MAX EXPERTS
Similar homes for sale
These homes have similar price range, details and proximity to 63 Paradelle
