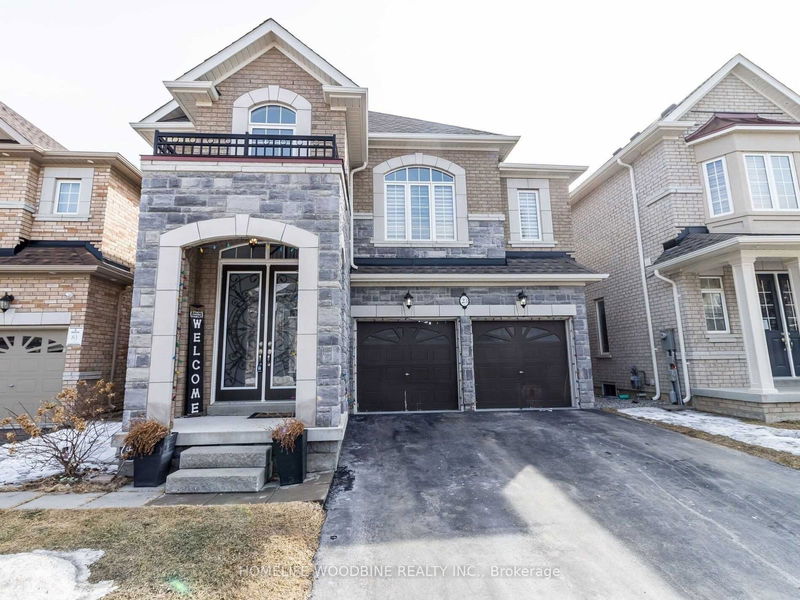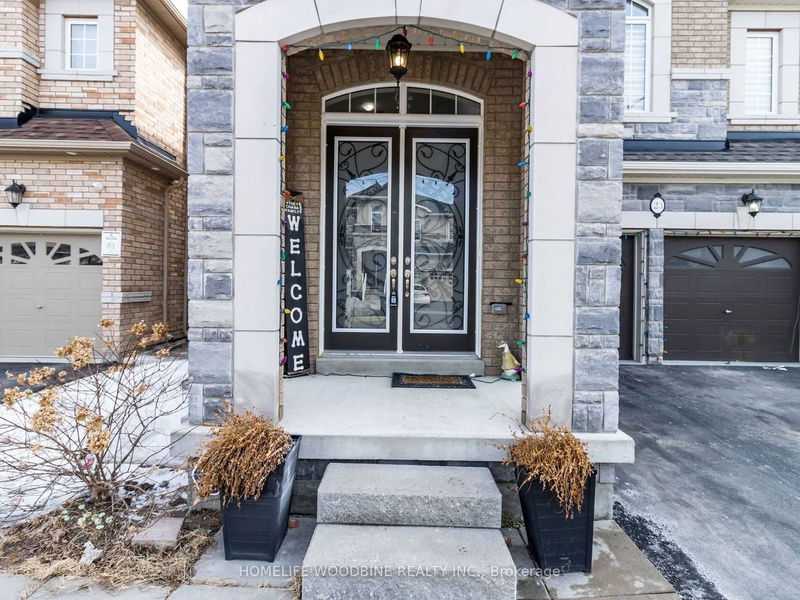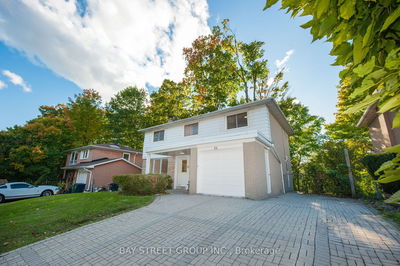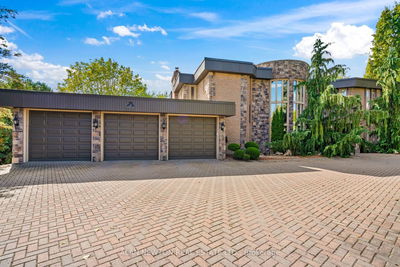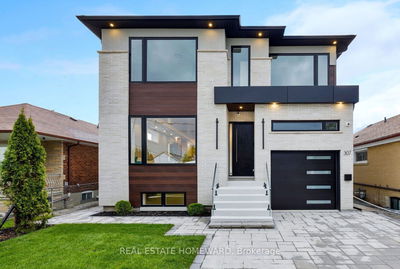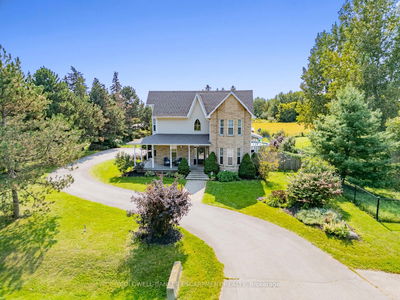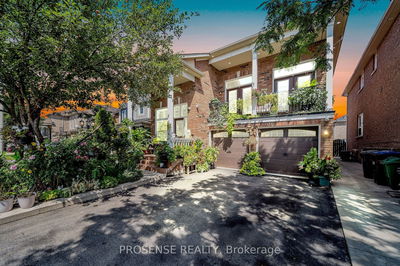23 Gambia
Northwest Brampton | Brampton
$1,599,000.00
Listed 1 day ago
- 4 bed
- 4 bath
- 3000-3500 sqft
- 6.0 parking
- Detached
Instant Estimate
$1,562,663
-$36,338 compared to list price
Upper range
$1,682,069
Mid range
$1,562,663
Lower range
$1,443,256
Property history
- Now
- Listed on Oct 16, 2024
Listed for $1,599,000.00
1 day on market
- Jun 24, 2024
- 4 months ago
Terminated
Listed for $1,499,999.00 • 17 days on market
- May 22, 2024
- 5 months ago
Terminated
Listed for $1,599,999.00 • about 1 month on market
- Jan 1, 2024
- 10 months ago
Terminated
Listed for $1,629,999.00 • 5 months on market
Location & area
Schools nearby
Home Details
- Description
- This exceptional 4-bedroom, 4-bathroom residence, situated in the highly coveted Rosehaven Built community, boasts impressive features including 9-foot ceilings, an upgraded kitchen with quartz countertops and backsplash, complemented by pot lights. The expansive family room enjoys pot lights, while the main floor showcases smooth ceilings throughout. Additional highlights include a generous living and dining area, an elegant oak staircase with iron pickets, and a luxurious primary suite with an expansive ensuite featuring separate shower and tub. The second-floor office offers flexibility as a potential fifth bedroom. A convenient separate side entrance leads to the basement, with the added benefit of no sidewalk in front. Completing the property is a 200-amp electrical panel.
- Additional media
- -
- Property taxes
- $7,462.25 per year / $621.85 per month
- Basement
- Full
- Basement
- Sep Entrance
- Year build
- -
- Type
- Detached
- Bedrooms
- 4
- Bathrooms
- 4
- Parking spots
- 6.0 Total | 2.0 Garage
- Floor
- -
- Balcony
- -
- Pool
- None
- External material
- Brick
- Roof type
- -
- Lot frontage
- -
- Lot depth
- -
- Heating
- Forced Air
- Fire place(s)
- Y
- Main
- Living
- 21’6” x 12’0”
- Dining
- 21’6” x 12’0”
- Kitchen
- 9’1” x 17’6”
- Breakfast
- 13’7” x 11’7”
- Family
- 18’0” x 12’12”
- Laundry
- 11’6” x 5’6”
- 2nd
- Office
- 10’12” x 9’7”
- Prim Bdrm
- 17’10” x 12’12”
- 2nd Br
- 10’12” x 10’12”
- 3rd Br
- 14’7” x 10’1”
- 4th Br
- 12’10” x 10’7”
Listing Brokerage
- MLS® Listing
- W9397626
- Brokerage
- HOMELIFE WOODBINE REALTY INC.
Similar homes for sale
These homes have similar price range, details and proximity to 23 Gambia
