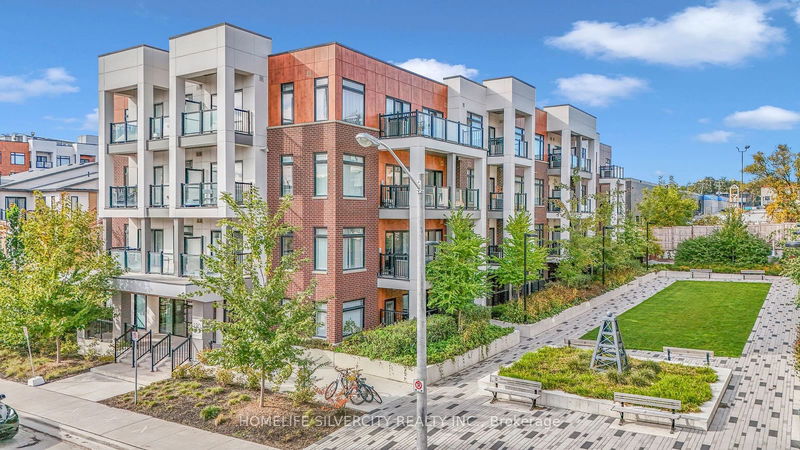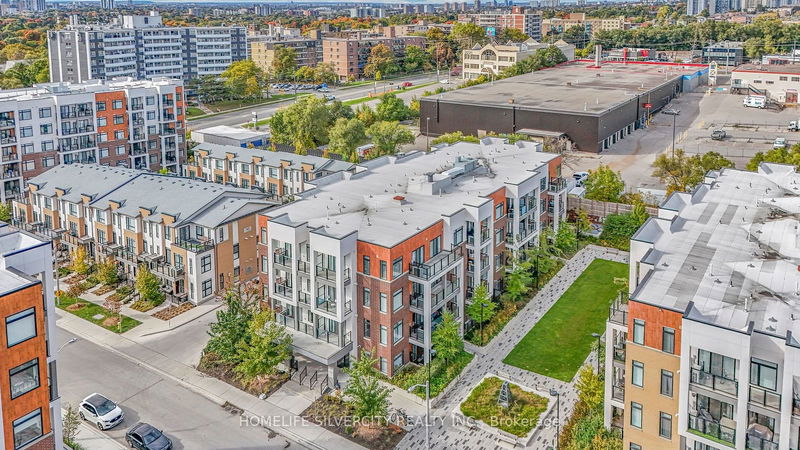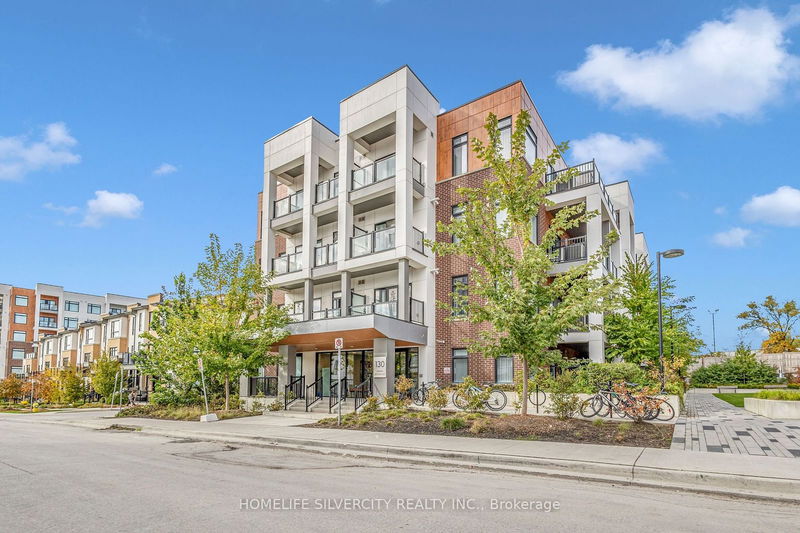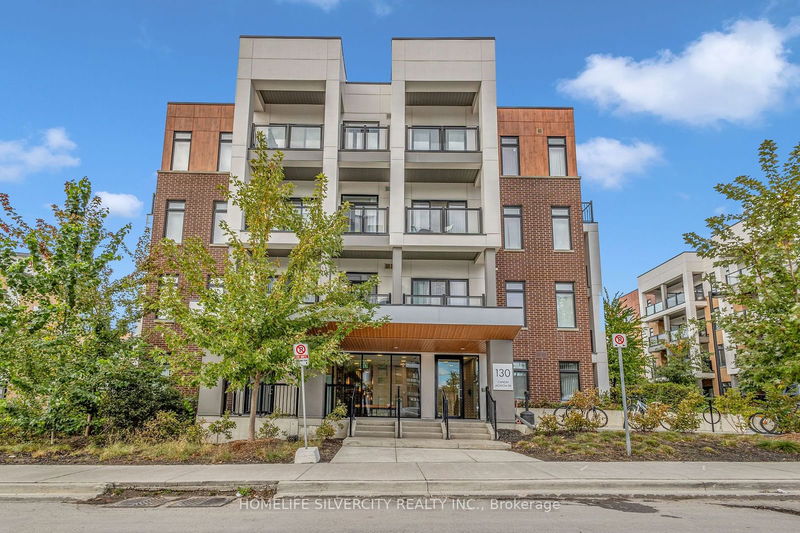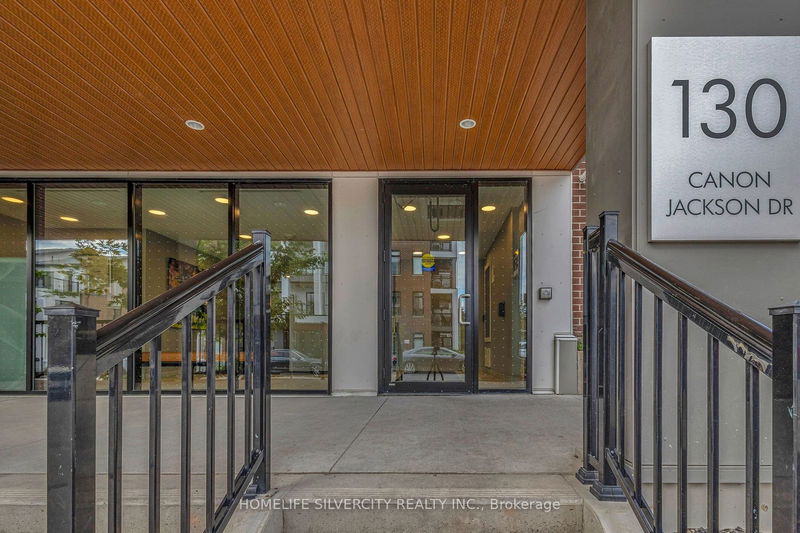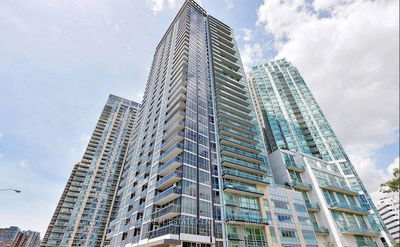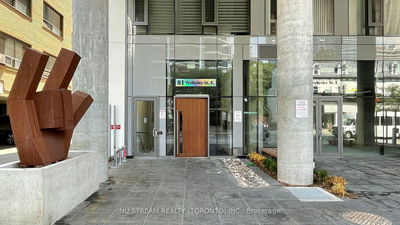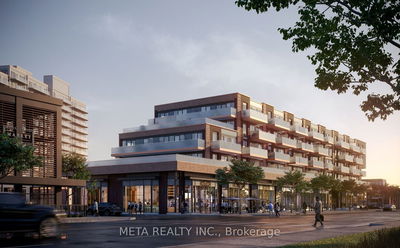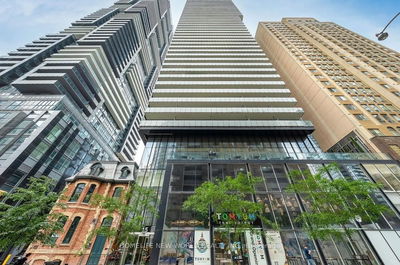102 - 130 Canon Jackson
Beechborough-Greenbrook | Toronto
$549,888.00
Listed 1 day ago
- 1 bed
- 1 bath
- 600-699 sqft
- 1.0 parking
- Condo Apt
Instant Estimate
$558,122
+$8,234 compared to list price
Upper range
$595,009
Mid range
$558,122
Lower range
$521,236
Property history
- Now
- Listed on Oct 16, 2024
Listed for $549,888.00
1 day on market
- Jun 26, 2024
- 4 months ago
Expired
Listed for $575,000.00 • 3 months on market
- May 27, 2024
- 5 months ago
Terminated
Listed for $599,000.00 • about 1 month on market
Location & area
Schools nearby
Home Details
- Description
- Discover your new home in this bright and spacious 1-bedroom plus den, 1-bath condo in central Toronto! Enjoy abundant natural light through extra-large windows, step out to a large terrace for beautiful sunshine, and relish the high-end kitchen with quartz countertops and stainless-steel appliances. Featuring laminate flooring throughout and en-suite laundry. This unit is designed for modern living. The complex offers a BBQ area, kid-friendly park, party room, and fitness center. Conveniently located just steps from a community playground, minutes to major highways 401/400, and close to York University, Humber River Hospital, parks, schools, and more. Plus, it is within a 10-minute walk to the new LRT public transit (Keele/Eglington). It is also near Yorkdale mall, shopping, and cycling trails. Don't miss out Move-In Ready!
- Additional media
- https://tour.pixelsperfectmedia.com/130_canon_jackson_dr-9290?branding=false
- Property taxes
- $1,778.90 per year / $148.24 per month
- Condo fees
- $461.53
- Basement
- None
- Year build
- 0-5
- Type
- Condo Apt
- Bedrooms
- 1 + 1
- Bathrooms
- 1
- Pet rules
- Restrict
- Parking spots
- 1.0 Total | 1.0 Garage
- Parking types
- Owned
- Floor
- -
- Balcony
- Terr
- Pool
- -
- External material
- Brick
- Roof type
- -
- Lot frontage
- -
- Lot depth
- -
- Heating
- Forced Air
- Fire place(s)
- N
- Locker
- Owned
- Building amenities
- -
- Main
- Living
- 14’7” x 11’10”
- Kitchen
- 14’7” x 11’10”
- Prim Bdrm
- 10’0” x 9’2”
- Den
- 10’0” x 5’3”
Listing Brokerage
- MLS® Listing
- W9397685
- Brokerage
- HOMELIFE SILVERCITY REALTY INC.
Similar homes for sale
These homes have similar price range, details and proximity to 130 Canon Jackson
