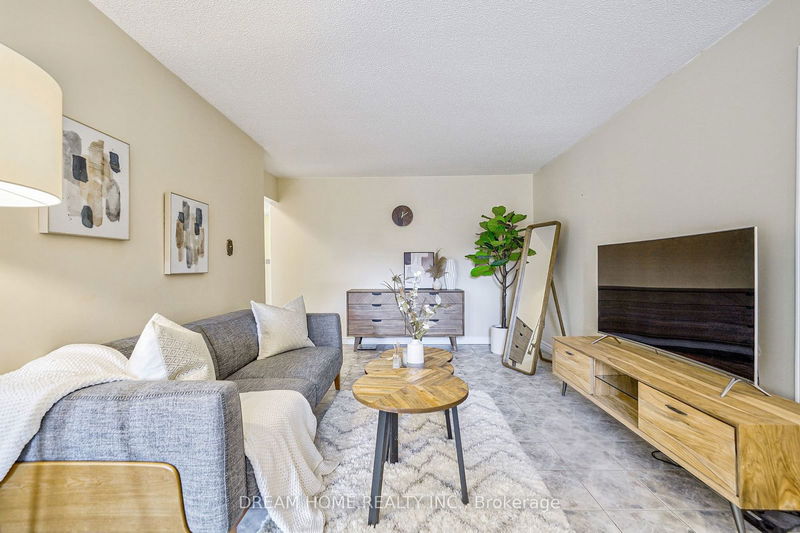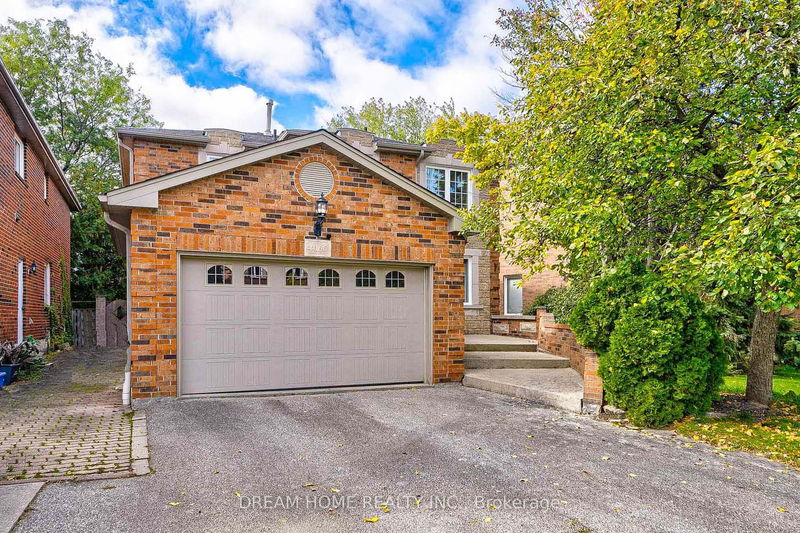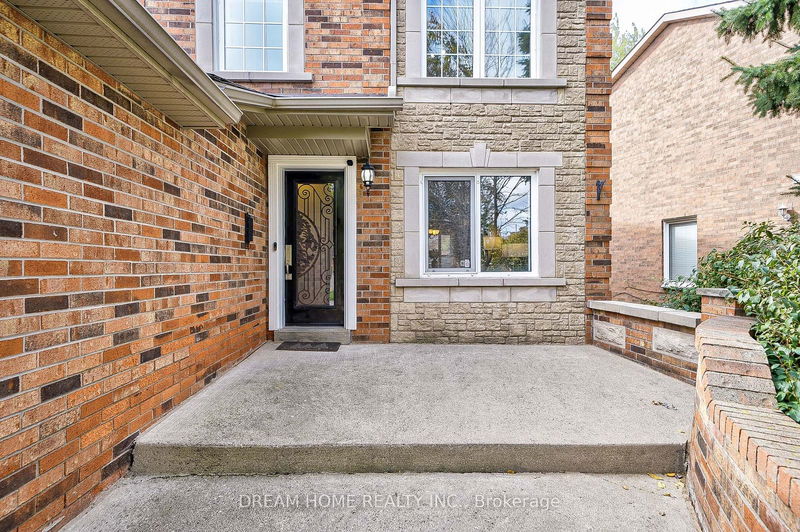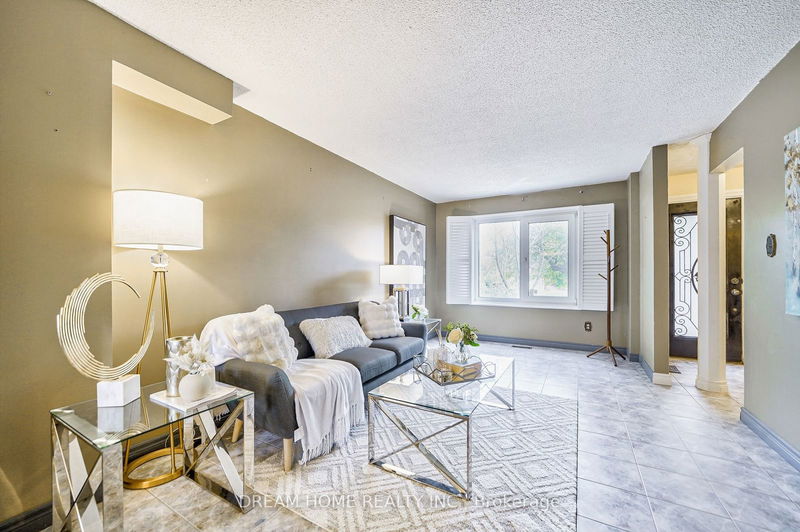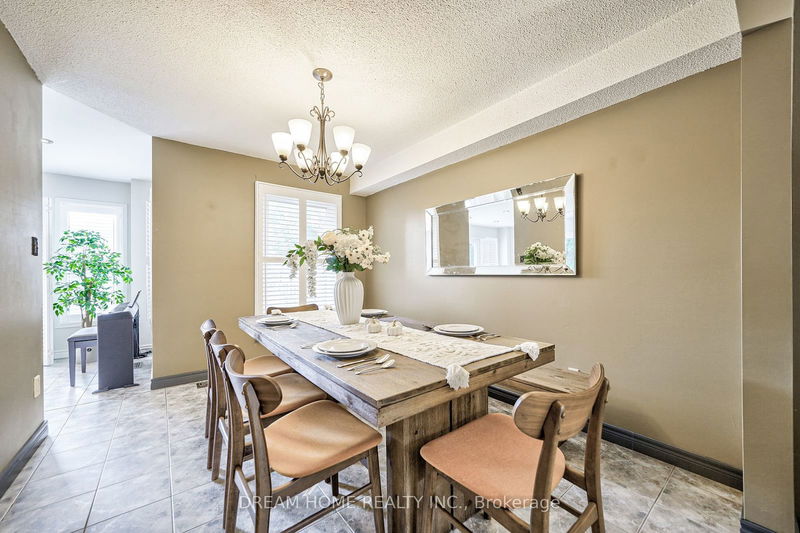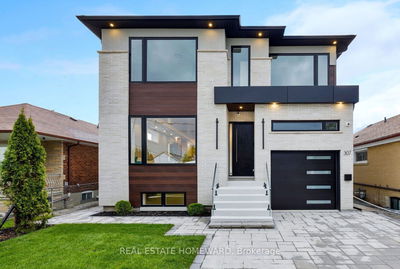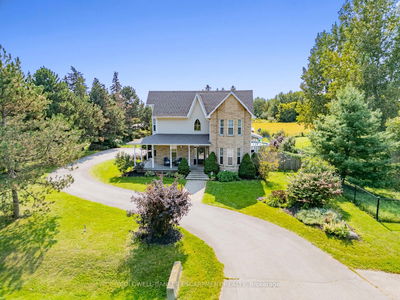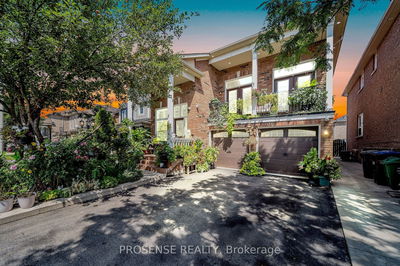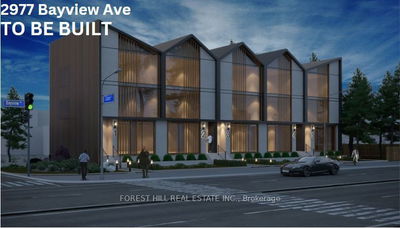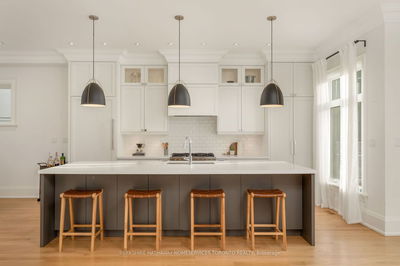4066 Renfrew
Erin Mills | Mississauga
$1,280,000.00
Listed 1 day ago
- 4 bed
- 4 bath
- - sqft
- 4.0 parking
- Detached
Instant Estimate
$1,303,923
+$23,923 compared to list price
Upper range
$1,395,438
Mid range
$1,303,923
Lower range
$1,212,409
Property history
- Now
- Listed on Oct 16, 2024
Listed for $1,280,000.00
1 day on market
Location & area
Schools nearby
Home Details
- Description
- Absolute Move-In Condition! A Definite MUST-SEE!! Spacious 4-Bedroom Detached Home with Finished Basement In Prestigious Erin Mills. 56 Ft Wide Premium Lot. Sun-Filled & Spacious With Stunning Over-Sized Living/Dining Area W/Beautiful Picture Windows & California Shutters. Warm And Inviting Family Room With Fireplace. Gourmet Custom Eat-In Kitchen W/Quz Cntertops, Bcksplash, Ss Appliances. Oak Stairs W/Iron Pickets, Engineered Hardwood Floor Throughout 2nd Floor w/ Freshly Painted, Master Bdrm W/Walk In Closet&4Pc Ensuite Bathroom, The Basement Features a Custom Bar & Open Concept Recreation Room , Perfect For Movie Night! Beautifully Landscaped Garden ideal For Entertaining. With Its Prime Location, Enjoy Easy Access To Highways 403, 401, 407, and QEW. Close To Schools, Public Transit, Shopping Centre & All Amenities.
- Additional media
- -
- Property taxes
- $7,043.00 per year / $586.92 per month
- Basement
- Finished
- Year build
- -
- Type
- Detached
- Bedrooms
- 4
- Bathrooms
- 4
- Parking spots
- 4.0 Total | 2.0 Garage
- Floor
- -
- Balcony
- -
- Pool
- None
- External material
- Brick
- Roof type
- -
- Lot frontage
- -
- Lot depth
- -
- Heating
- Forced Air
- Fire place(s)
- Y
- Main
- Kitchen
- 11’12” x 14’7”
- Family
- 17’1” x 10’12”
- Living
- 28’9” x 9’8”
- Dining
- 28’9” x 9’8”
- 2nd
- Prim Bdrm
- 15’11” x 16’1”
- 2nd Br
- 12’4” x 11’12”
- 3rd Br
- 11’12” x 12’2”
- 4th Br
- 11’1” x 10’1”
- Lower
- Rec
- 51’6” x 29’8”
- Office
- 7’5” x 15’11”
Listing Brokerage
- MLS® Listing
- W9397756
- Brokerage
- DREAM HOME REALTY INC.
Similar homes for sale
These homes have similar price range, details and proximity to 4066 Renfrew
