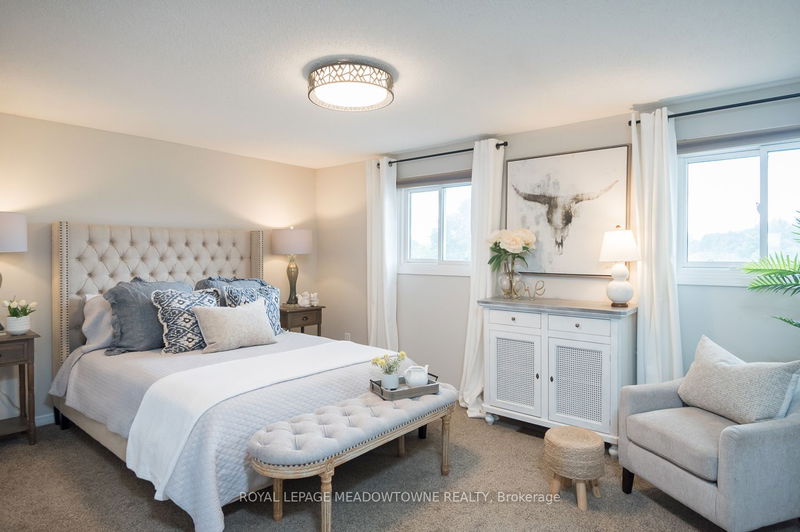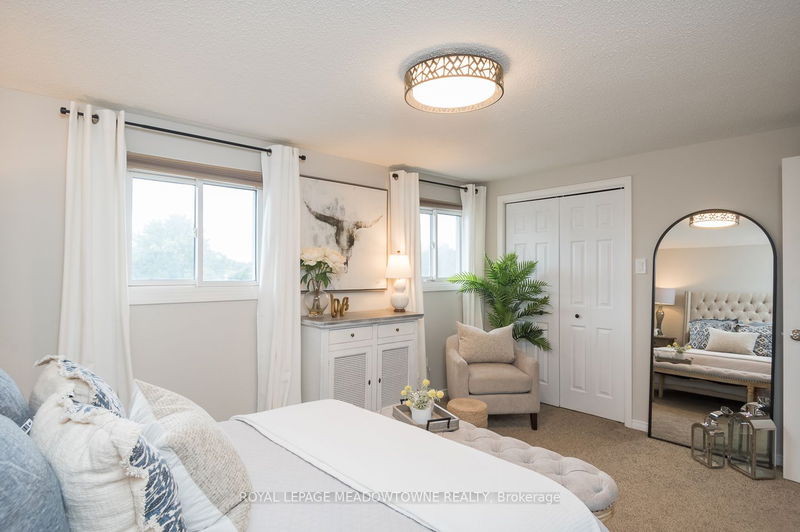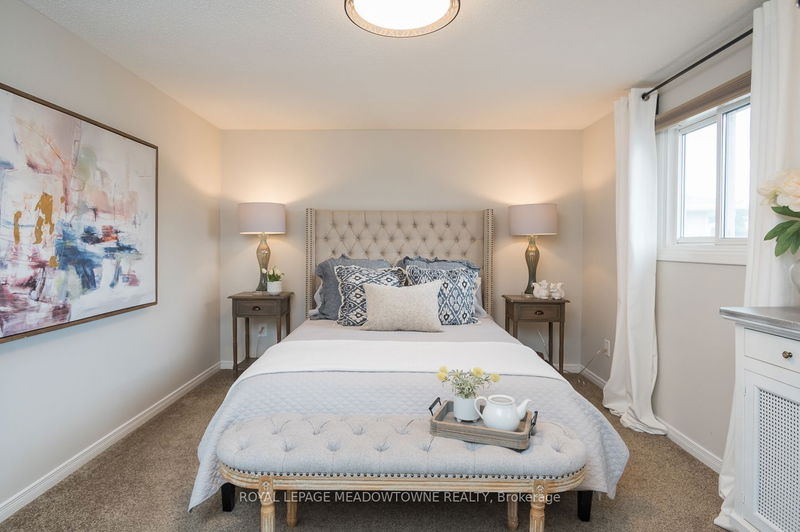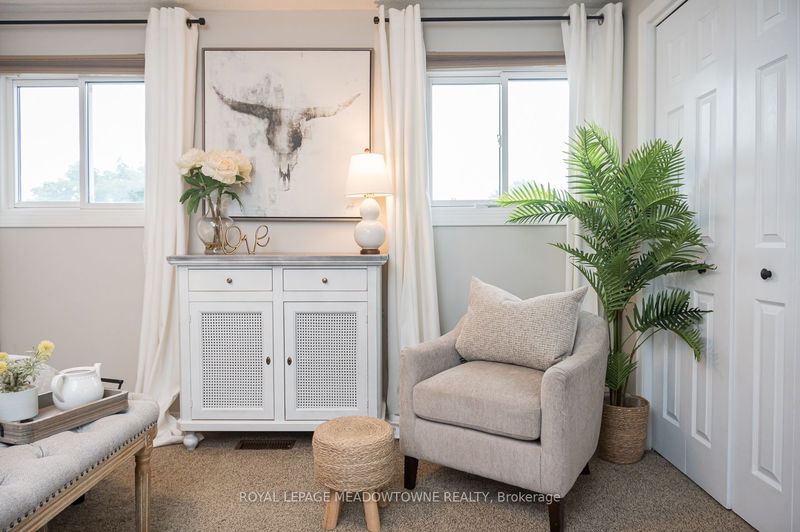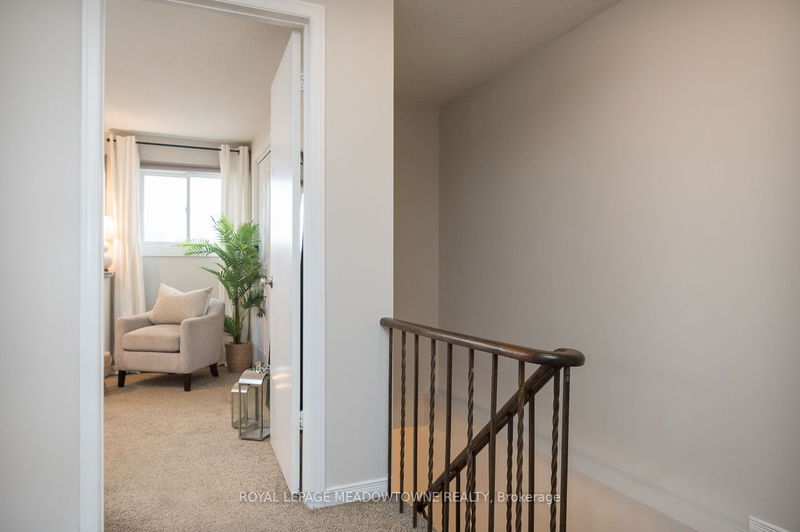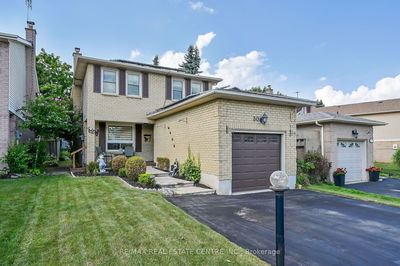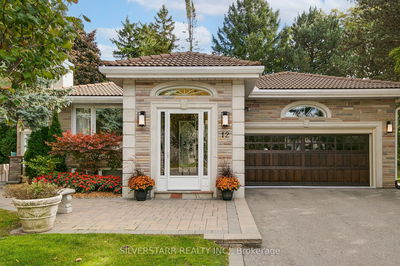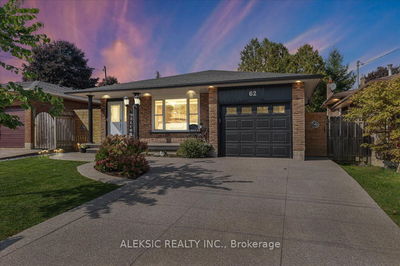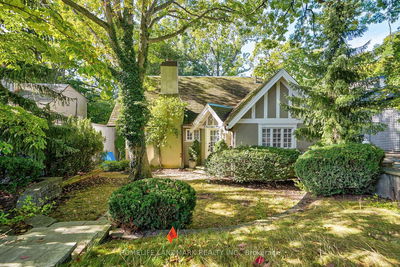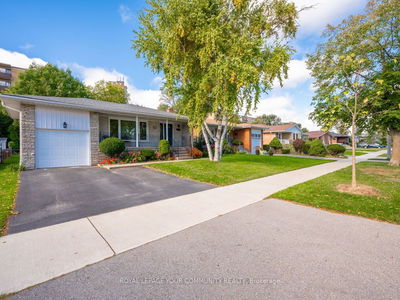586 Hayward
Timberlea | Milton
$799,000.00
Listed 1 day ago
- 3 bed
- 3 bath
- 2000-2500 sqft
- 3.0 parking
- Detached
Instant Estimate
$838,801
+$39,801 compared to list price
Upper range
$880,214
Mid range
$838,801
Lower range
$797,389
Property history
- Now
- Listed on Oct 16, 2024
Listed for $799,000.00
1 day on market
- Sep 23, 2024
- 24 days ago
Terminated
Listed for $924,999.00 • 23 days on market
- Aug 8, 2024
- 2 months ago
Terminated
Listed for $949,900.00 • about 2 months on market
- Jul 12, 2024
- 3 months ago
Terminated
Listed for $999,900.00 • 27 days on market
Location & area
Schools nearby
Home Details
- Description
- Welcome to this beautiful gem in the Timberlea neighbourhood. Over 2000sqft & move-in ready! Featuring: Interior garage door access, a 2023 roof, and 2022 furnace and AC. The bright eat-in kitchen, updated in a white palette with stainless steel appliances, is perfect for culinary adventures. Enjoy the open-concept living and dining area with a large bay window, hardwood flooring, upgraded lighting, and a freshly painted neutral colour palette. The upper level has three generously sized bedrooms and a large main bath, with additional powder rooms on the main and lower levels. The beautifully finished basement, with a walkout to the backyard, includes a rec room with a gas fireplace, laundry room & extra crawl space storage. LOCATION, LOCATION, LOCATION! This is a commuter's dream with quick access to the 401/407 and GO station! Steps away from parks, schools, and trails, close to shopping, restaurants & amenities. This home is a perfect blend of comfort and convenience.
- Additional media
- https://unbranded.youriguide.com/t89vm_586_hayward_crescent_milton_on/
- Property taxes
- $3,574.97 per year / $297.91 per month
- Basement
- Fin W/O
- Year build
- 31-50
- Type
- Detached
- Bedrooms
- 3
- Bathrooms
- 3
- Parking spots
- 3.0 Total | 1.0 Garage
- Floor
- -
- Balcony
- -
- Pool
- None
- External material
- Brick
- Roof type
- -
- Lot frontage
- -
- Lot depth
- -
- Heating
- Forced Air
- Fire place(s)
- Y
- Main
- Breakfast
- 8’6” x 8’1”
- Dining
- 10’10” x 9’3”
- Kitchen
- 10’10” x 9’3”
- Living
- 10’5” x 18’8”
- 2nd
- Prim Bdrm
- 15’5” x 11’3”
- 2nd Br
- 10’4” x 15’5”
- 3rd Br
- 9’11” x 10’1”
- Lower
- Rec
- 10’3” x 18’4”
- Laundry
- 7’8” x 8’12”
Listing Brokerage
- MLS® Listing
- W9397838
- Brokerage
- ROYAL LEPAGE MEADOWTOWNE REALTY
Similar homes for sale
These homes have similar price range, details and proximity to 586 Hayward
