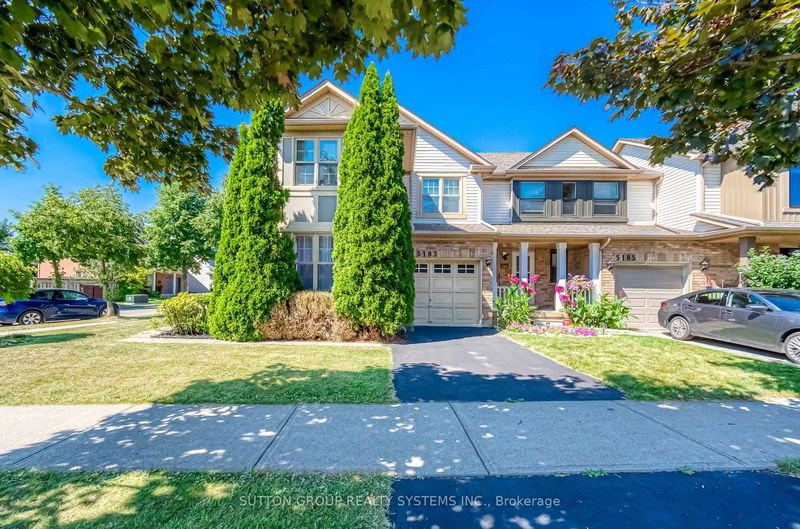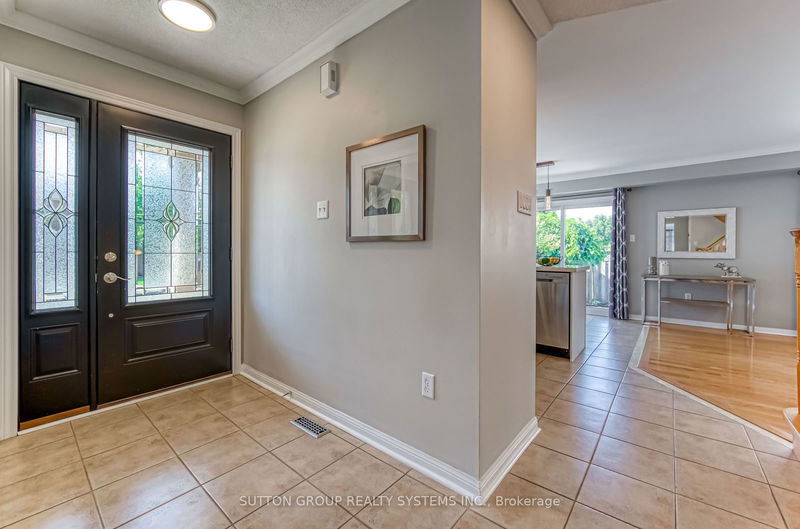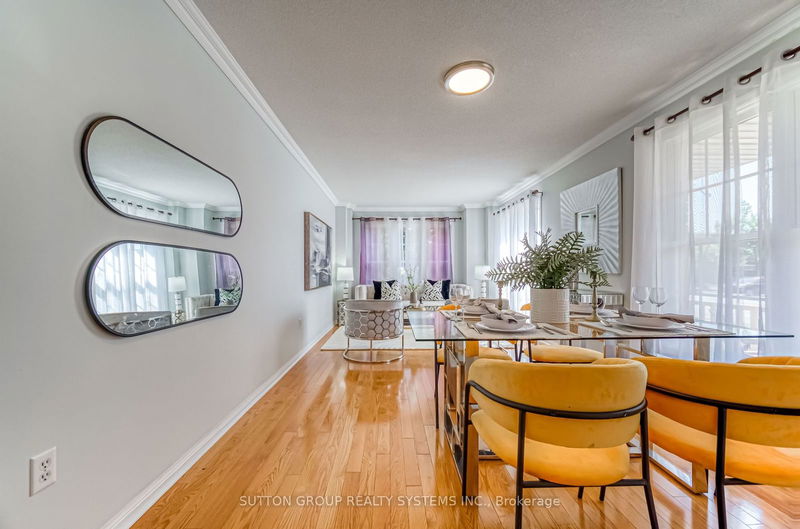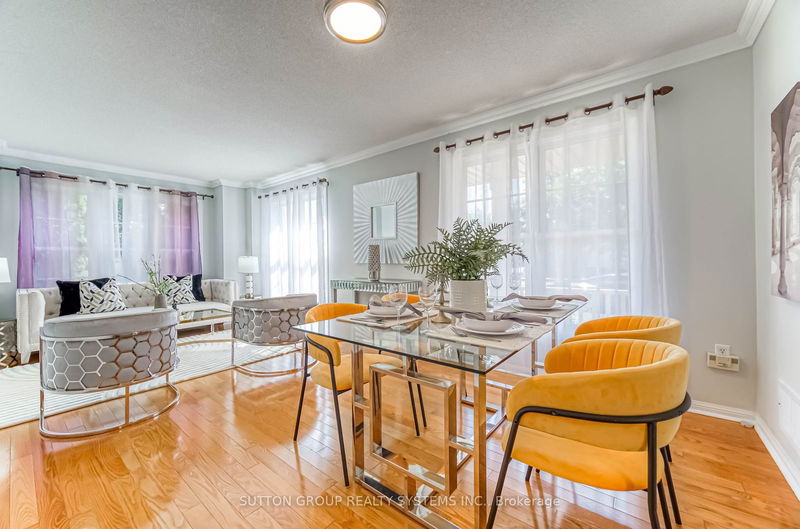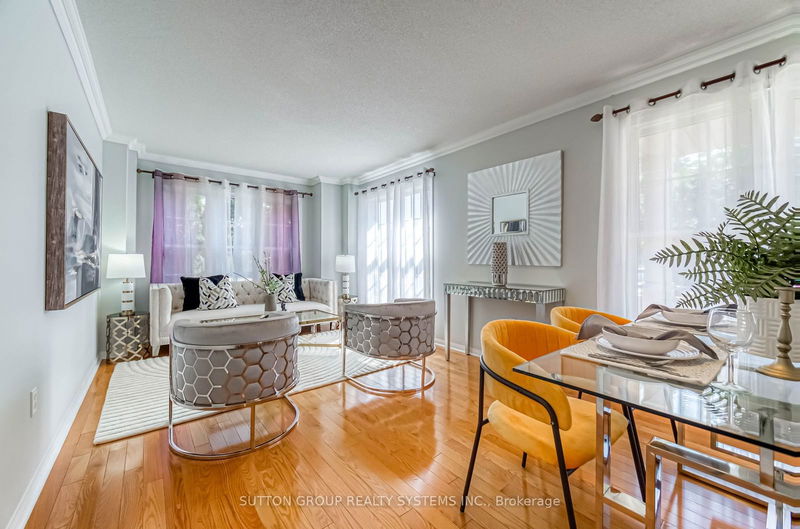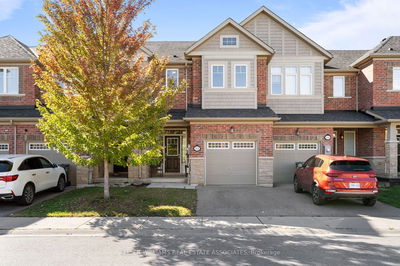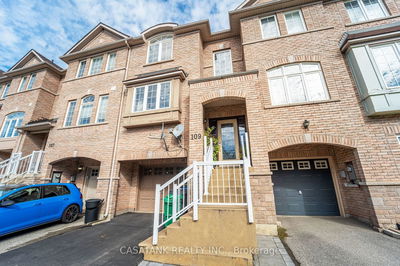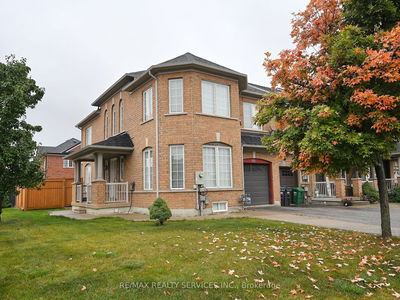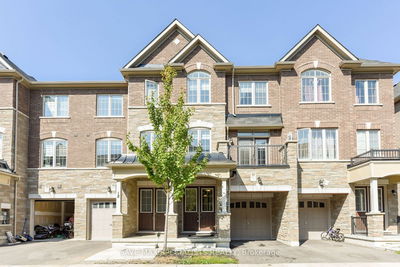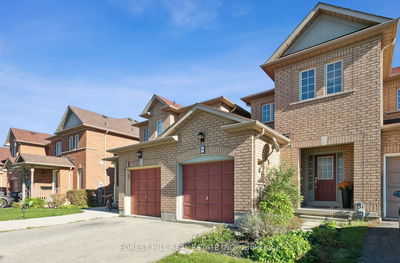5183 Dryden
Orchard | Burlington
$1,128,000.00
Listed about 24 hours ago
- 3 bed
- 3 bath
- - sqft
- 2.0 parking
- Att/Row/Twnhouse
Instant Estimate
$1,102,095
-$25,905 compared to list price
Upper range
$1,170,298
Mid range
$1,102,095
Lower range
$1,033,893
Property history
- Oct 16, 2024
- 24 hours ago
Sold conditionally
Listed for $1,128,000.00 • on market
- Sep 6, 2024
- 1 month ago
Terminated
Listed for $1,178,000.00 • 25 days on market
Location & area
Schools nearby
Home Details
- Description
- Step Into This Beautifully Maintained Townhome, Offering 1,918 sq. ft. Of Bright, Above-ground Living Space. The Open-concept Living And Dining Area, Complete With Gleaming Hardwood Floors, Provides The Perfect Setting For Entertaining Family And Friends. To The Left Of The Welcoming Entryway, You'll Find A Chefs Kitchen With Timeless White Cabinetry, Ceramic Flooring, And Updated Countertops (2021). Adjacent To The Kitchen Is A Cozy Family Room, Ideal For Relaxing. Step Outside To Your Private, Low-maintenance Patio Featuring Patterned Concrete And Flourishing PerennialsNo Lawn Care Needed!Notable Upgrades Include: Roof (2017), Water Heater (2020), Kitchen Appliances (2020), Washer & Dryer (2019), Modern Light Fixtures (2020)A perfect Blend Of Comfort, Style, And Convenience In A Highly Desirable Location!
- Additional media
- -
- Property taxes
- $4,728.50 per year / $394.04 per month
- Basement
- Finished
- Year build
- 16-30
- Type
- Att/Row/Twnhouse
- Bedrooms
- 3
- Bathrooms
- 3
- Parking spots
- 2.0 Total | 1.0 Garage
- Floor
- -
- Balcony
- -
- Pool
- None
- External material
- Brick
- Roof type
- -
- Lot frontage
- -
- Lot depth
- -
- Heating
- Forced Air
- Fire place(s)
- N
- Ground
- Living
- 20’12” x 10’12”
- Dining
- 20’12” x 10’12”
- Kitchen
- 10’9” x 14’10”
- Family
- 14’6” x 12’12”
- 2nd
- Prim Bdrm
- 14’5” x 27’0”
- Br
- 10’4” x 10’0”
- Br
- 12’0” x 11’3”
- Lower
- Rec
- 10’10” x 20’12”
Listing Brokerage
- MLS® Listing
- W9397848
- Brokerage
- SUTTON GROUP REALTY SYSTEMS INC.
Similar homes for sale
These homes have similar price range, details and proximity to 5183 Dryden
