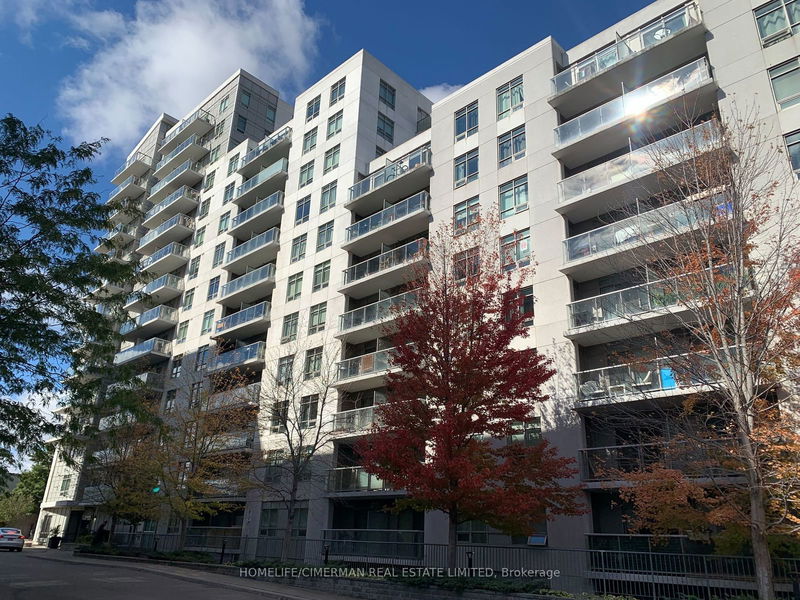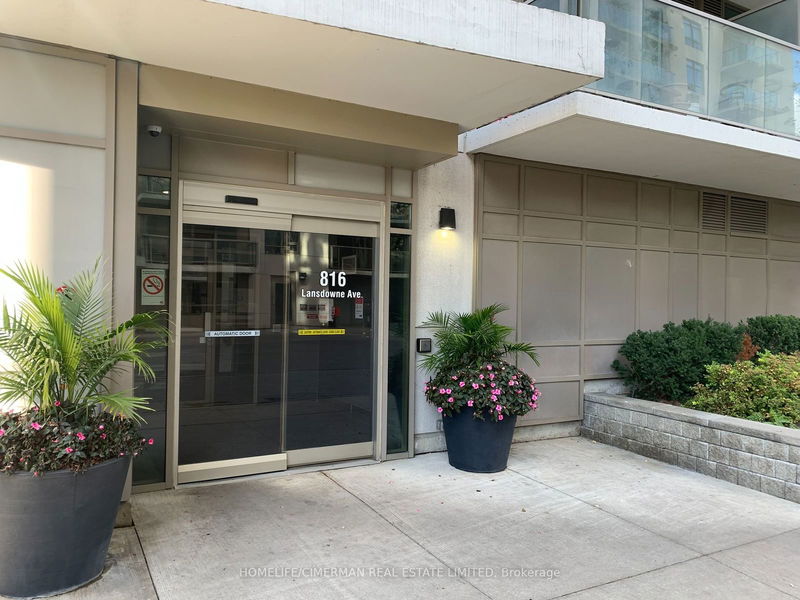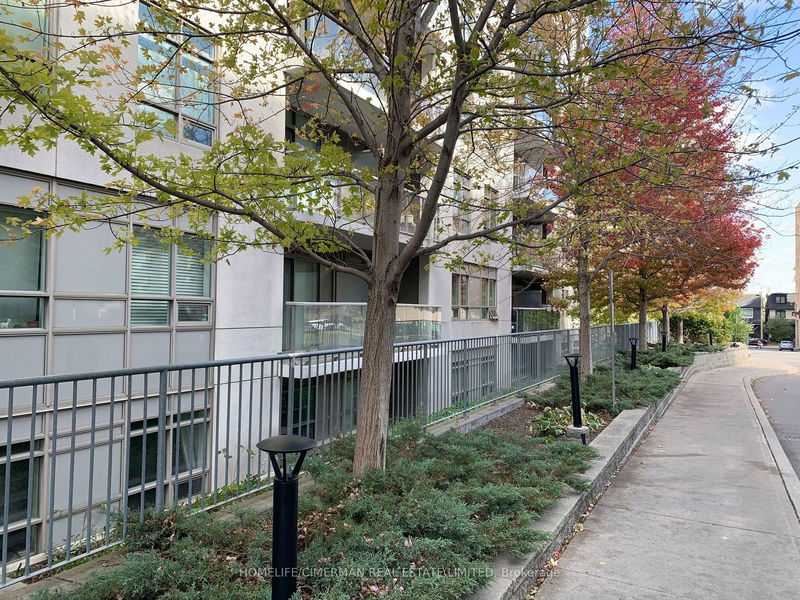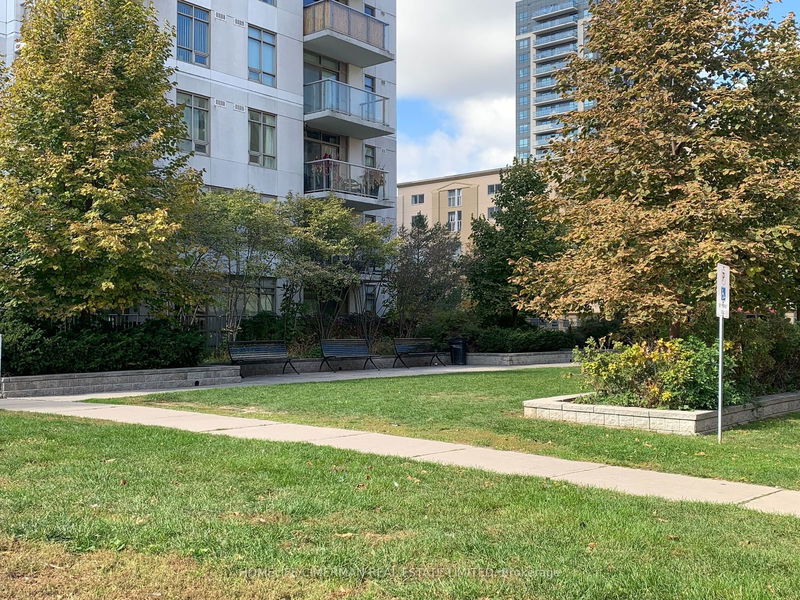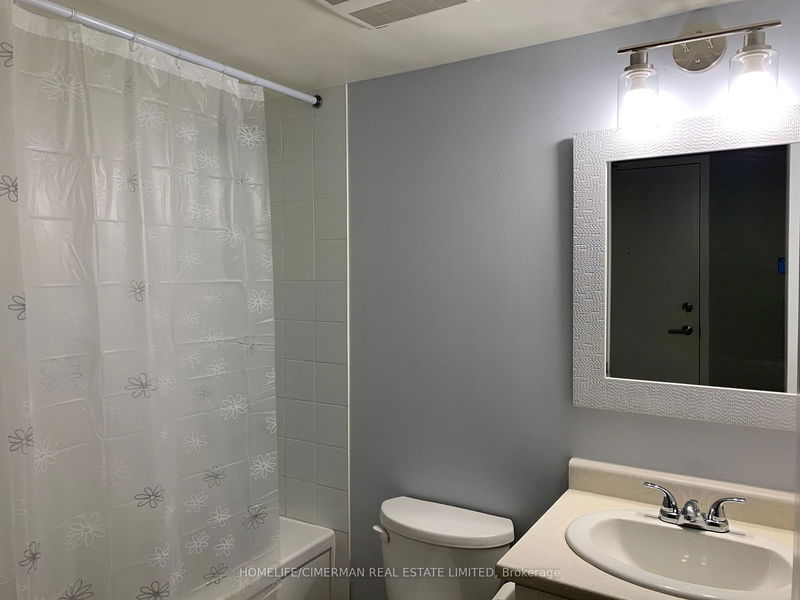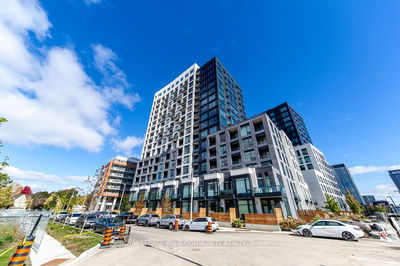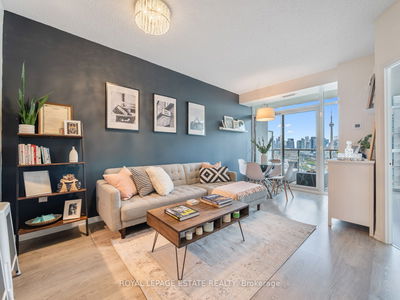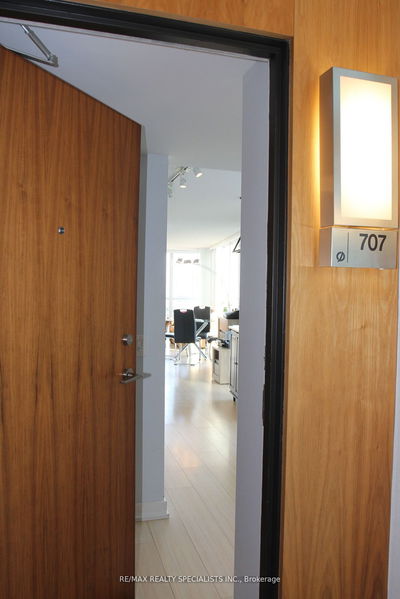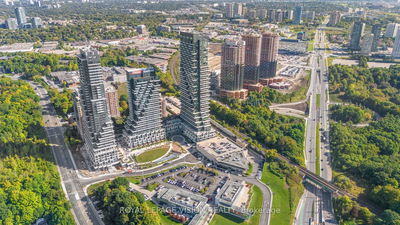316 - 816 Lansdowne
Dovercourt-Wallace Emerson-Junction | Toronto
$489,000.00
Listed 2 days ago
- 1 bed
- 1 bath
- 500-599 sqft
- 0.0 parking
- Condo Apt
Instant Estimate
$486,437
-$2,563 compared to list price
Upper range
$517,786
Mid range
$486,437
Lower range
$455,087
Property history
- Now
- Listed on Oct 15, 2024
Listed for $489,000.00
2 days on market
Location & area
Schools nearby
Home Details
- Description
- This bright, spacious and functional one bedroom unit shows extremely well! Very well maintained and managed boutique style condo/complex located near the Junction Triangle. This beautiful and modern open concept space offers a large open balcony, Ceramic & Laminate Flooring, Sisal Style Broadloom in Master, Granite Kitchen Counters w/breakfast Bar, Shaker style Cabinetry, Ceramic Subway Backsplash, Large Kitchen Sink, Generously Sized Bedroom w/Large window and Double Closet w/Shelving, Entry Door Closet w/ample storage, Large Living/Dining Space plus some additional Updates! Affordable unit is perfect for first-time buyers and/or investors. Low Maintenance Fees! Live in a vibrant community within close proximity to Bloor West Village, The Junction, Trendy Geary Strip, High Park, Dufferin mall and more! Building Amenities: Exercise Room, Sauna, party & games room, Yoga Studio, Bicycle lockers, basketball court, ample underground visitor parking and Security Guard. Condo conveniences: Bus, Subway, groceries, shoppers. schools, restaurants, parks...and more! Pet friendly! Your clients will love it!
- Additional media
- -
- Property taxes
- $1,595.10 per year / $132.92 per month
- Condo fees
- $329.67
- Basement
- None
- Year build
- -
- Type
- Condo Apt
- Bedrooms
- 1
- Bathrooms
- 1
- Pet rules
- Restrict
- Parking spots
- 0.0 Total
- Parking types
- None
- Floor
- -
- Balcony
- Open
- Pool
- -
- External material
- Concrete
- Roof type
- -
- Lot frontage
- -
- Lot depth
- -
- Heating
- Forced Air
- Fire place(s)
- N
- Locker
- None
- Building amenities
- -
- Main
- Kitchen
- 8’3” x 6’5”
- Living
- 13’3” x 11’4”
- Dining
- 13’3” x 11’4”
- Br
- 10’9” x 9’2”
Listing Brokerage
- MLS® Listing
- W9397089
- Brokerage
- HOMELIFE/CIMERMAN REAL ESTATE LIMITED
Similar homes for sale
These homes have similar price range, details and proximity to 816 Lansdowne
