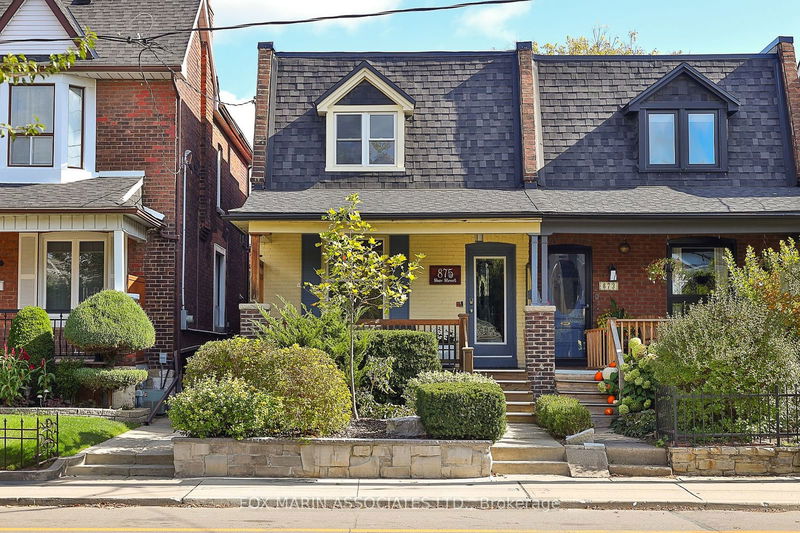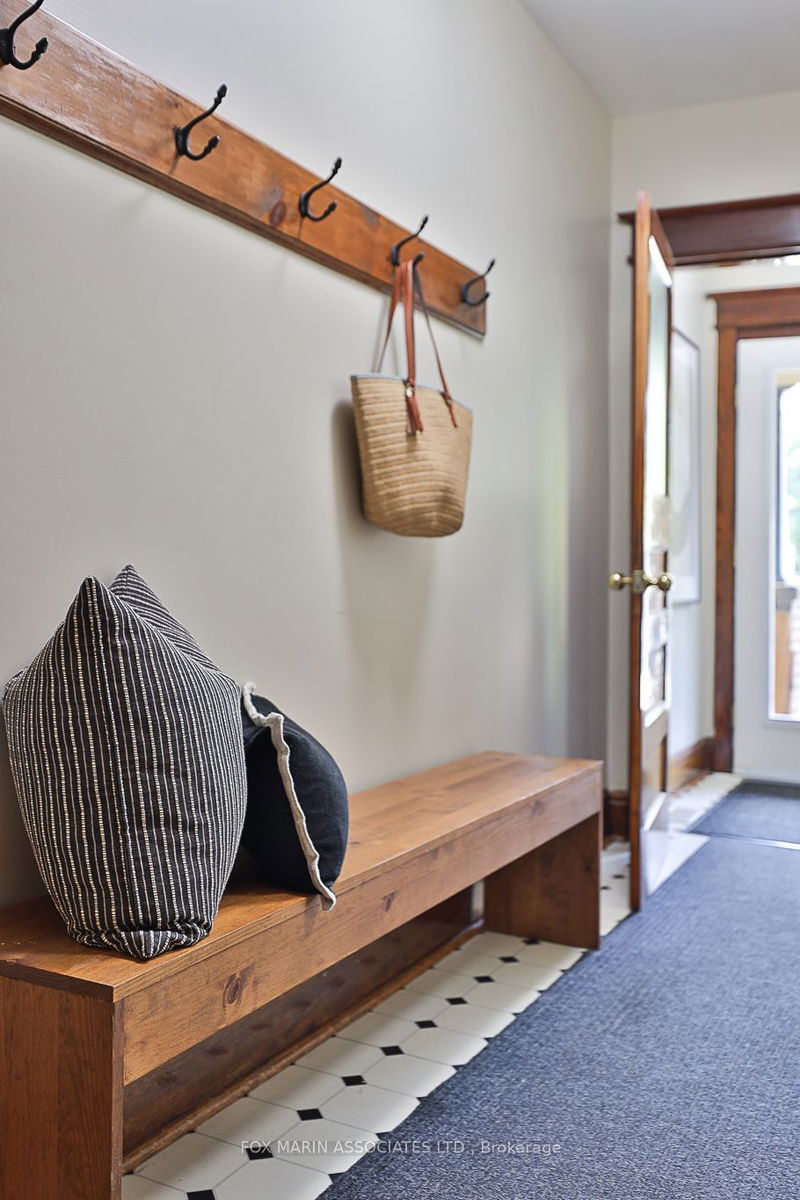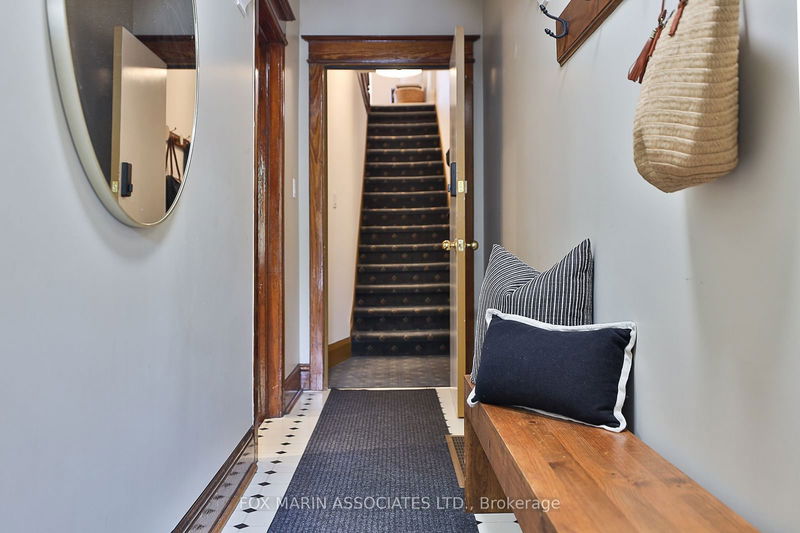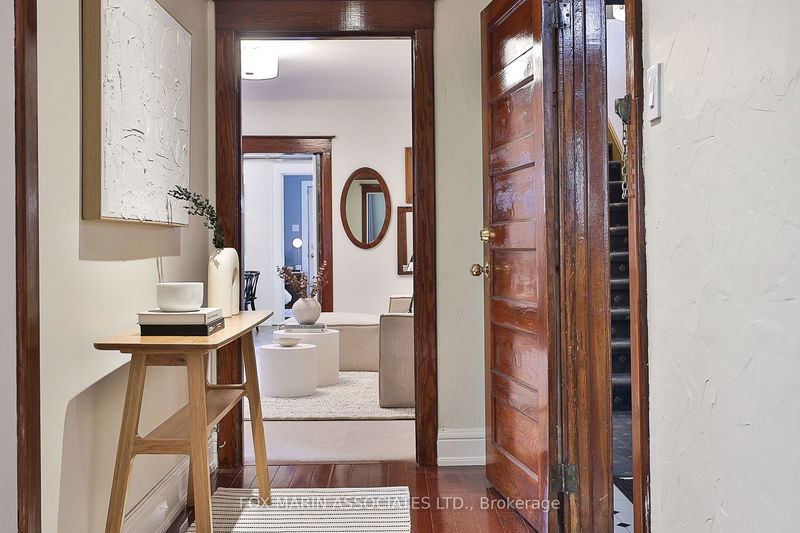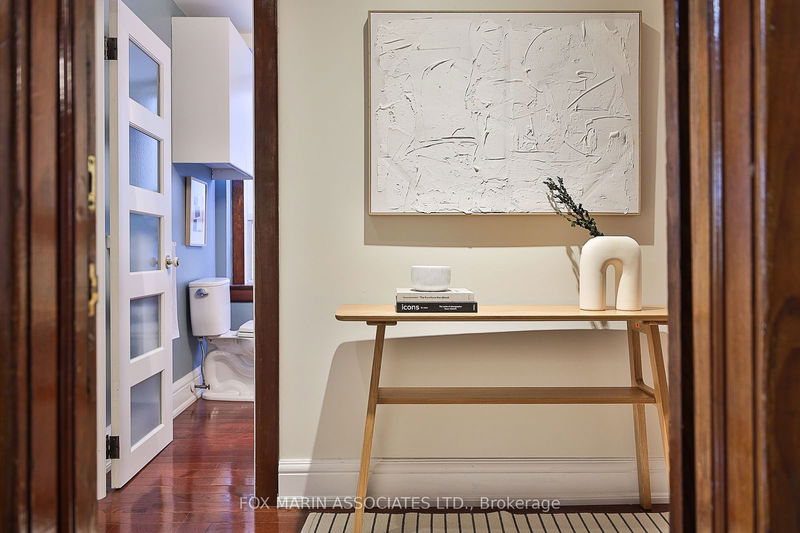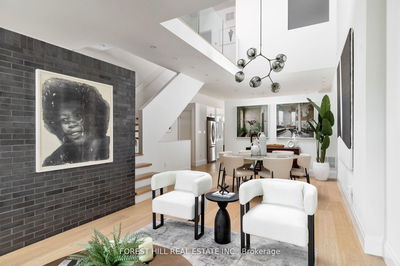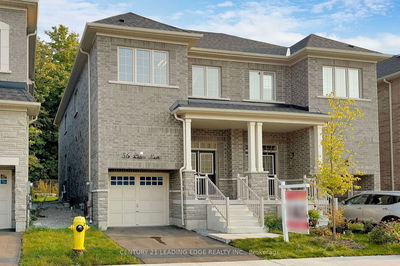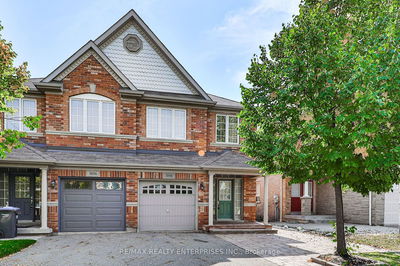875 Shaw
Dovercourt-Wallace Emerson-Junction | Toronto
$1,495,000.00
Listed 2 days ago
- 4 bed
- 2 bath
- - sqft
- 2.0 parking
- Semi-Detached
Instant Estimate
$1,553,415
+$58,415 compared to list price
Upper range
$1,736,193
Mid range
$1,553,415
Lower range
$1,370,638
Property history
- Now
- Listed on Oct 15, 2024
Listed for $1,495,000.00
2 days on market
Location & area
Schools nearby
Home Details
- Description
- An Opportunity Unfolds That Conceals More Than It Reveals From Your Very First Impression! Camouflaged Behind The Facade Of This Turn-Of-The-Century Christie Pits Locale Are Two Self-Contained Suites Packed Full Of Unbeatable Charm & Loveable Personalities Offered For Sale For The First Time In Almost 30 Years! Each Warm & Inviting Suite Has Separate Front & Rear Access, Garage Parking, Laneway Access, Basement Storage, Separate Laundry And Bonus Private Outdoor Spaces. Btw We're Talking Separately Metered, Meticulously Kept And Currently Vacant - The Sky's The Limit! Nearby Are Christie And Ossington Ttc Stations, Excellent Neighbourhood Public Schools And Incredible Park Access, All A Short Walk Away - Think Baseball Games, Basketball Courts, Public Pool Visits, Festivals, Tobogganing & Outdoor Skating! Envision An Evening Stroll With Your Pup With An Ice Cream Cone In One Hand While Catching Up On Your Daily Step Count! Add The Amenities Of Bloor Street West, The Annex & Koreatown For Great Local Shops, Cocktails & Dining For All That Easy City Living! A Residential Property Open To Various Approaches Leads To Unwavering Advantages! Throw In Some Imagination And A Peppering Of Gusto, And You've Got An Asset With Options Convert To Single-Family, Rent Out Both Suites, Live In One Apartment And Rent Out The Other, Renovate, Add On Or Do None Of The Above. The Choice Is Yours, My Friends! Let's Get After It - 875 Shaw Is Ready To Shine Bright!
- Additional media
- https://vimeo.com/1020282464?share=copy
- Property taxes
- $6,316.00 per year / $526.33 per month
- Basement
- Full
- Basement
- Sep Entrance
- Year build
- 100+
- Type
- Semi-Detached
- Bedrooms
- 4
- Bathrooms
- 2
- Parking spots
- 2.0 Total | 2.0 Garage
- Floor
- -
- Balcony
- -
- Pool
- None
- External material
- Brick
- Roof type
- -
- Lot frontage
- -
- Lot depth
- -
- Heating
- Forced Air
- Fire place(s)
- N
- Main
- Living
- 15’4” x 12’2”
- Kitchen
- 9’6” x 8’5”
- Breakfast
- 9’6” x 8’12”
- Br
- 11’11” x 11’6”
- 2nd Br
- 14’6” x 9’5”
- 2nd
- Living
- 9’2” x 7’4”
- Dining
- 13’6” x 11’9”
- Kitchen
- 12’4” x 11’4”
- Prim Bdrm
- 14’6” x 9’5”
- 2nd Br
- 12’4” x 11’4”
Listing Brokerage
- MLS® Listing
- W9397092
- Brokerage
- FOX MARIN ASSOCIATES LTD.
Similar homes for sale
These homes have similar price range, details and proximity to 875 Shaw
