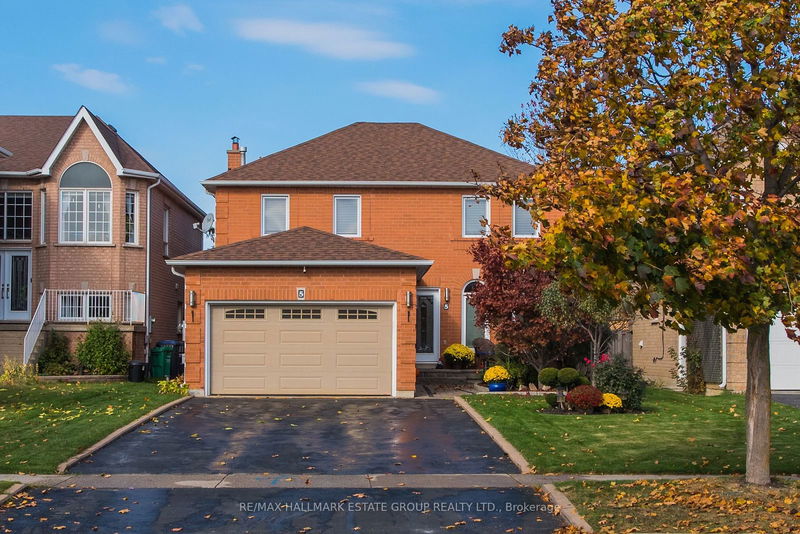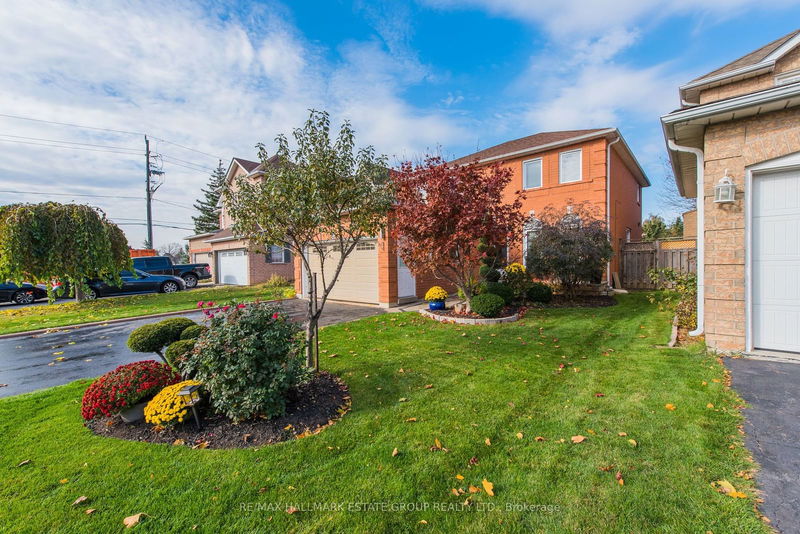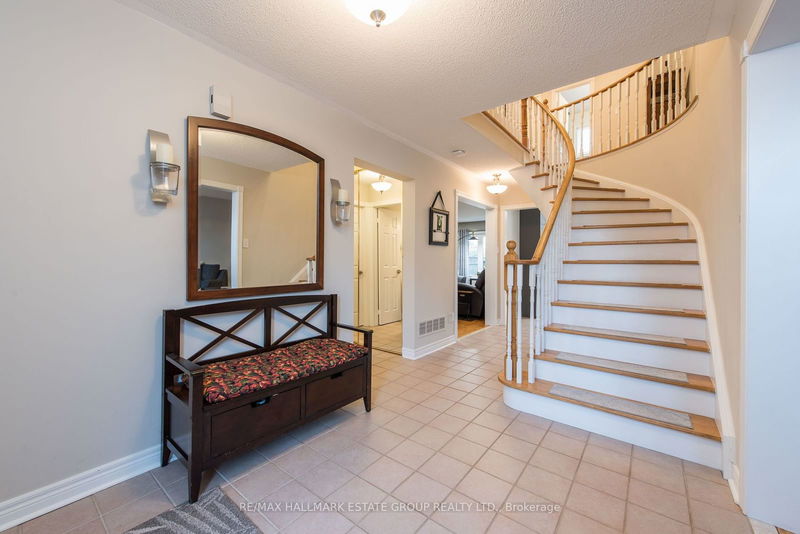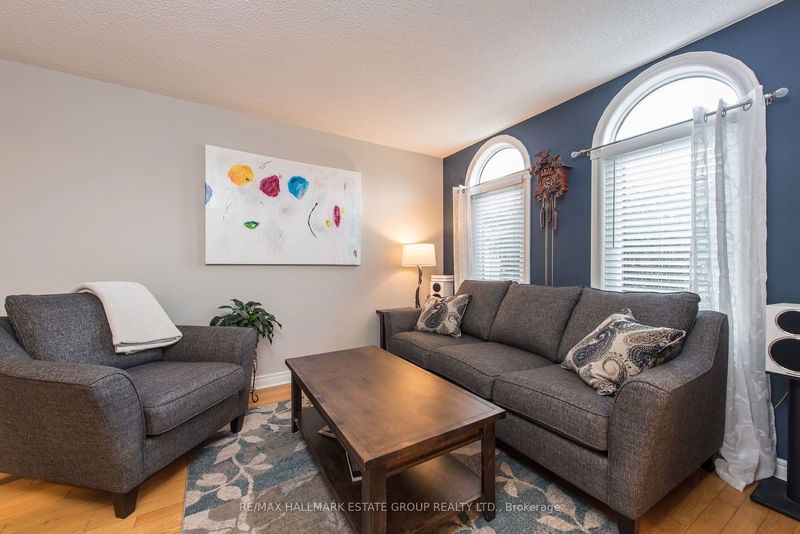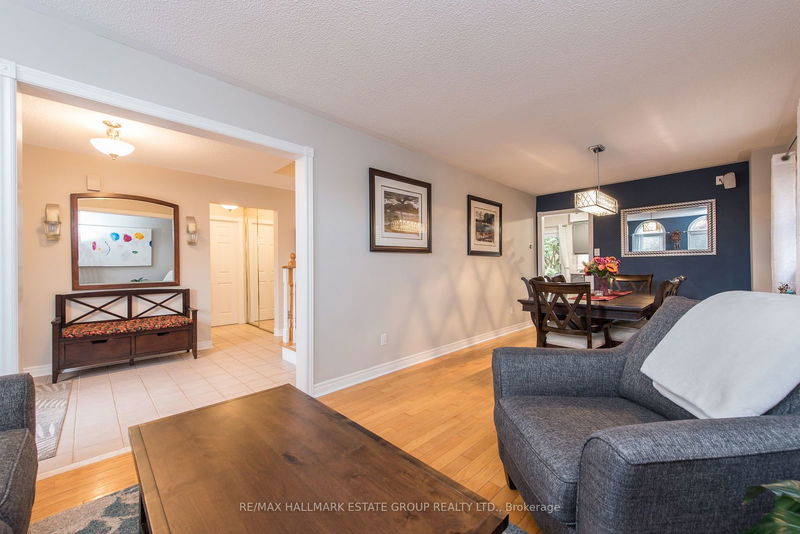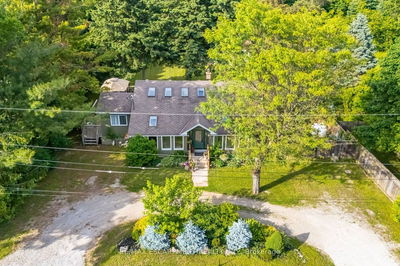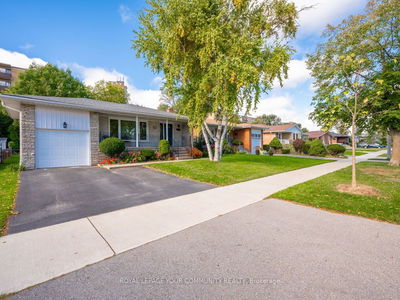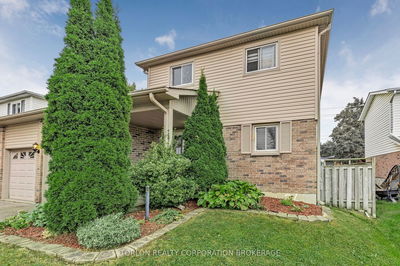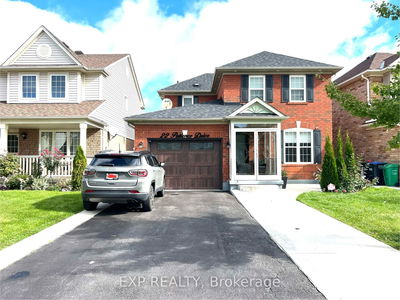5 Cochrane
Heart Lake East | Brampton
$1,329,000.00
Listed about 22 hours ago
- 3 bed
- 4 bath
- - sqft
- 8.0 parking
- Detached
Instant Estimate
$1,295,893
-$33,107 compared to list price
Upper range
$1,418,065
Mid range
$1,295,893
Lower range
$1,173,720
Property history
- Now
- Listed on Oct 16, 2024
Listed for $1,329,000.00
1 day on market
Location & area
Schools nearby
Home Details
- Description
- This gorgeous, renovated home is situated on a spectacular 39 x 289 foot lot in the sought-after Heart Lake neighbourhood. It feels like living in your very own park, as it has this expansive lot, further it backs onto greenspace and offers the potential for a garden suite. The main floor features a great layout with a large, updated kitchen that includes a pantry wall and sliding doors leading to a magical yard with a deck and hot tub. There is also a main floor laundry room and a large family room with gorgeous views. The home has an entrance from the garage into the house and a separate entrance to a fully finished basement from the garage, which includes plumbing rough-ins for a kitchen, rec room, gym, bedroom, and bath. The basement has spray-foamed interior walls and Sonopan insulation between the floors for sound insulation, making it ideal for a nanny suite. The huge primary bedroom boasts a sumptuous spa-like ensuite with a separate shower and soaker tub, while two other spacious bedrooms share another beautifully renovated bathroom. The property also includes 200 amp service and a two-car insulated garage.
- Additional media
- https://unbranded.youriguide.com/5_cochrane_ave_brampton_on/
- Property taxes
- $6,320.12 per year / $526.68 per month
- Basement
- Finished
- Basement
- Sep Entrance
- Year build
- -
- Type
- Detached
- Bedrooms
- 3 + 1
- Bathrooms
- 4
- Parking spots
- 8.0 Total | 2.0 Garage
- Floor
- -
- Balcony
- -
- Pool
- None
- External material
- Brick
- Roof type
- -
- Lot frontage
- -
- Lot depth
- -
- Heating
- Forced Air
- Fire place(s)
- Y
- Main
- Foyer
- 20’1” x 8’1”
- Living
- 12’2” x 9’9”
- Dining
- 12’0” x 9’9”
- Kitchen
- 18’3” x 8’11”
- Family
- 19’4” x 11’1”
- Laundry
- 10’4” x 5’9”
- 2nd
- 2nd Br
- 12’4” x 16’5”
- 3rd Br
- 16’1” x 10’0”
- Prim Bdrm
- 25’2” x 11’2”
- Bsmt
- Rec
- 12’8” x 18’10”
- 4th Br
- 15’8” x 9’4”
- Exercise
- 12’4” x 10’4”
Listing Brokerage
- MLS® Listing
- W9398677
- Brokerage
- RE/MAX HALLMARK ESTATE GROUP REALTY LTD.
Similar homes for sale
These homes have similar price range, details and proximity to 5 Cochrane
