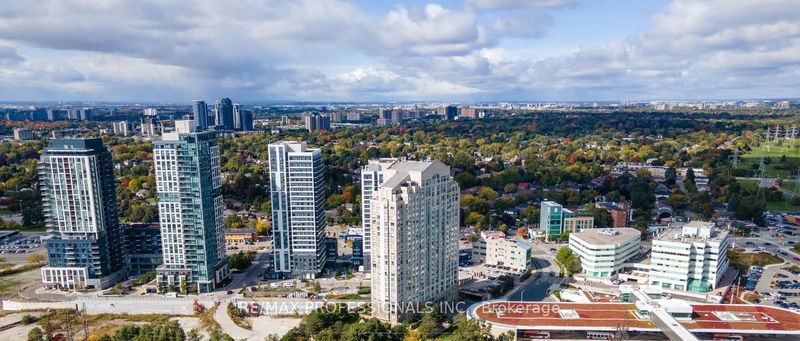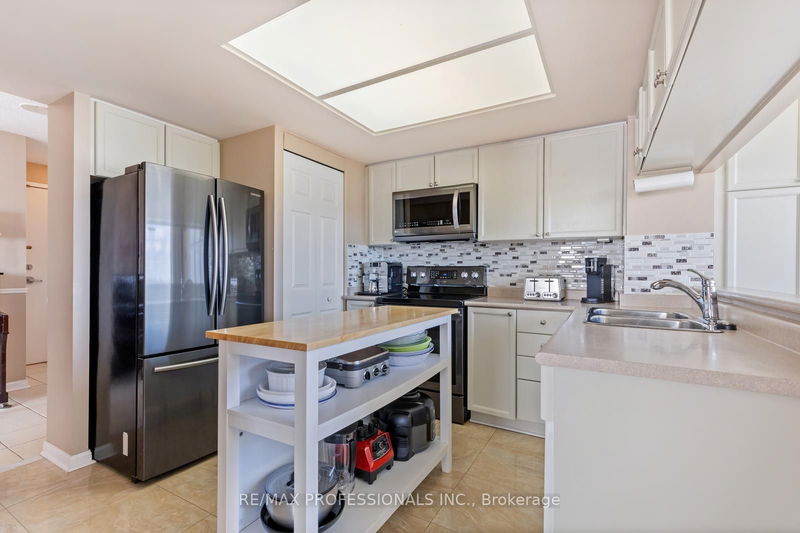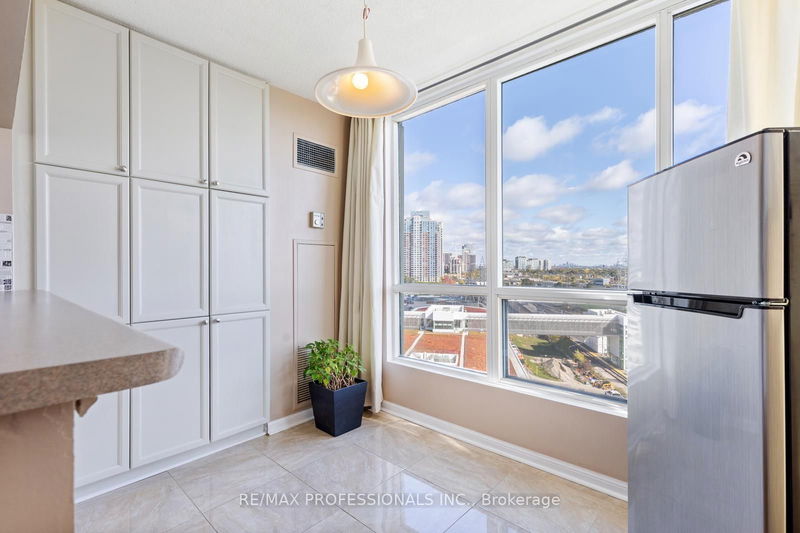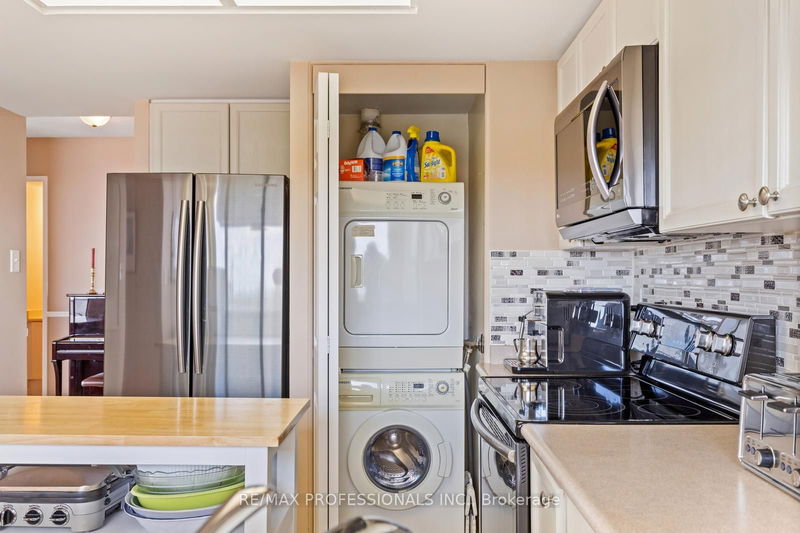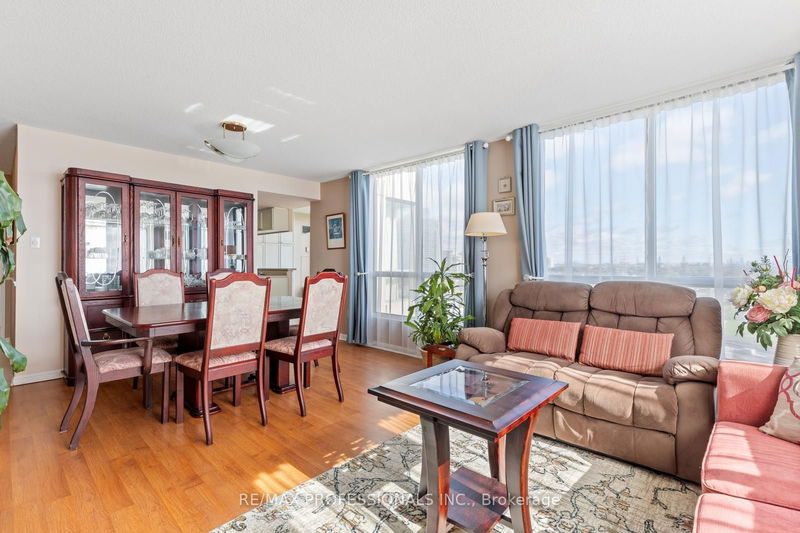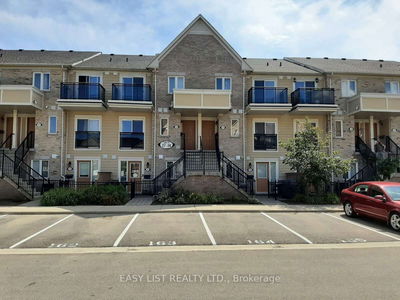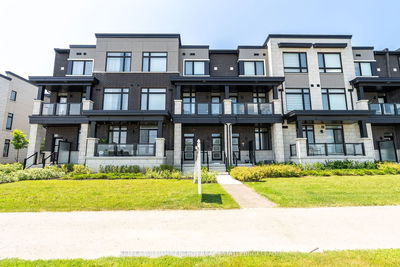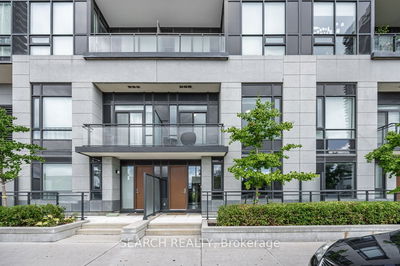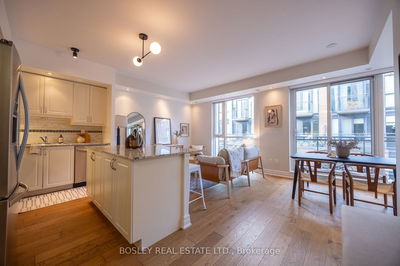910 - 101 Subway
Islington-City Centre West | Toronto
$639,000.00
Listed 1 day ago
- 2 bed
- 2 bath
- 1200-1399 sqft
- 2.0 parking
- Condo Townhouse
Instant Estimate
$639,483
+$483 compared to list price
Upper range
$704,321
Mid range
$639,483
Lower range
$574,646
Property history
- Now
- Listed on Oct 16, 2024
Listed for $639,000.00
1 day on market
Location & area
Schools nearby
Home Details
- Description
- Wake up in this bright, spacious 2 bed, 2 bath south east corner unit complete with a 4-pc ensuite and walk-in closet in the primary! Huge, floor to ceiling windows in the living and dining areas complete with laminate flooring completes the updated look. The eat-in kitchen features freshly painted cabinets and additional pantry storage so there is room for everything. This incredible location is close to everything - Kipling station is at your doorstep for easy access to subway/TTC, GO transit, Pearson Airport shuttle, HWY 401, 427, Gardiner, and QEW. With a 90+ walk score, you can relax and walk to the parks, trails and grocery stores, LCBO and restaurants - and get your retail fix with a short drive to Costco, Ikea, and Sherway Gardens Mall! Amazing amenities, including: 24hr concierge, indoor pool, gym, sauna, outdoor gazebo and BBQ, party room, library, underground car wash, guest suite, visitor parking and more!
- Additional media
- https://my.matterport.com/show/?m=3gxLdKwzPJr&brand=0
- Property taxes
- $2,331.84 per year / $194.32 per month
- Condo fees
- $1,268.66
- Basement
- None
- Year build
- -
- Type
- Condo Townhouse
- Bedrooms
- 2
- Bathrooms
- 2
- Pet rules
- Restrict
- Parking spots
- 2.0 Total | 2.0 Garage
- Parking types
- Owned
- Floor
- -
- Balcony
- None
- Pool
- -
- External material
- Brick Front
- Roof type
- -
- Lot frontage
- -
- Lot depth
- -
- Heating
- Forced Air
- Fire place(s)
- N
- Locker
- Owned
- Building amenities
- Concierge, Exercise Room, Guest Suites, Indoor Pool, Party/Meeting Room, Visitor Parking
- Main
- Kitchen
- 10’4” x 18’0”
- Living
- 19’4” x 13’8”
- Dining
- 19’4” x 13’8”
- Prim Bdrm
- 10’4” x 22’2”
- 2nd Br
- 18’9” x 10’8”
- Bathroom
- 12’4” x 5’2”
- Bathroom
- 6’7” x 6’3”
Listing Brokerage
- MLS® Listing
- W9398898
- Brokerage
- RE/MAX PROFESSIONALS INC.
Similar homes for sale
These homes have similar price range, details and proximity to 101 Subway
