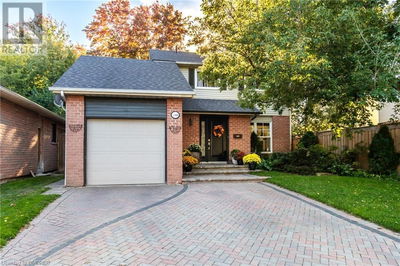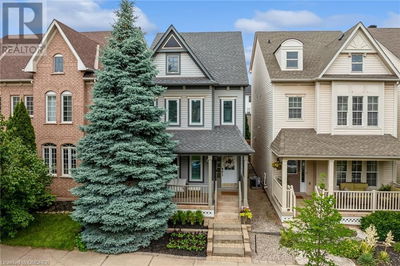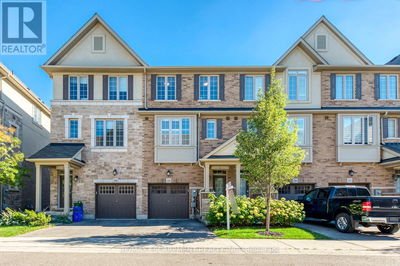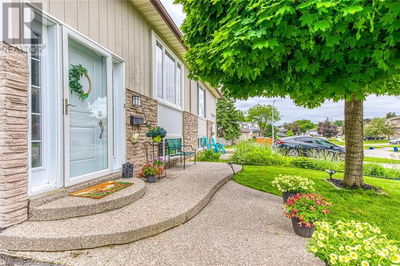11 Flamingo
Brookhaven-Amesbury | Toronto (Brookhaven-Amesbury)
$799,000.00
Listed about 6 hours ago
- 3 bed
- 2 bath
- - sqft
- 3 parking
- Single Family
Property history
- Now
- Listed on Oct 16, 2024
Listed for $799,000.00
0 days on market
Location & area
Schools nearby
Home Details
- Description
- Calling all renovators, investors, and visionaries this is the opportunity you've been waiting for! Located in a desirable and family-friendly neighbourhood, this detached 3-bedroom bungalow is brimming with untapped potential, just waiting for your creative touch. Sitting on a generous 52x110 ft lot, this property offers the perfect blank canvas for a full-scale renovation or maybe even a custom build.The main level features a traditional layout with an eat-in kitchen, spacious living room, three bedrooms, and a full bathroom. The basement with a separate entrance provides even more space to work with perfect for creating an income suite, additional living space, or the ultimate entertainment area. The property also includes a private driveway with ample parking and a large backyard with plenty of room for landscaping or a future addition. If you've been searching for a property to put your stamp on, this is it! **** EXTRAS **** With the right vision, this bungalow could be transformed into a stunning family home or investment property. Don't miss out on this opportunity schedule your showing today and start planning your dream renovation! Sold "as is where is" (id:39198)
- Additional media
- -
- Property taxes
- $4,871.10 per year / $405.93 per month
- Basement
- Finished, Walk out, N/A
- Year build
- -
- Type
- Single Family
- Bedrooms
- 3 + 1
- Bathrooms
- 2
- Parking spots
- 3 Total
- Floor
- Concrete, Hardwood
- Balcony
- -
- Pool
- -
- External material
- Brick
- Roof type
- -
- Lot frontage
- -
- Lot depth
- -
- Heating
- Forced air, Oil
- Fire place(s)
- -
- Main level
- Living room
- 15’1” x 13’1”
- Dining room
- 15’1” x 13’1”
- Kitchen
- 11’0” x 10’11”
- Primary Bedroom
- 11’6” x 10’1”
- Bedroom 2
- 11’6” x 8’2”
- Bedroom 3
- 8’1” x 10’4”
- Lower level
- Laundry room
- 7’8” x 9’5”
- Family room
- 13’11” x 12’0”
- Kitchen
- 11’0” x 10’11”
- Bedroom
- 7’12” x 9’9”
- Utility room
- 10’6” x 12’6”
Listing Brokerage
- MLS® Listing
- W9398899
- Brokerage
- ROYAL LEPAGE SIGNATURE REALTY
Similar homes for sale
These homes have similar price range, details and proximity to 11 Flamingo




