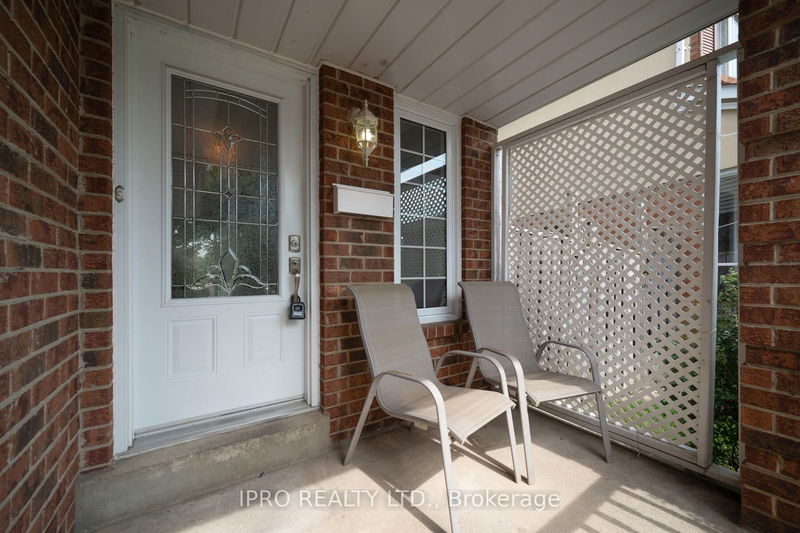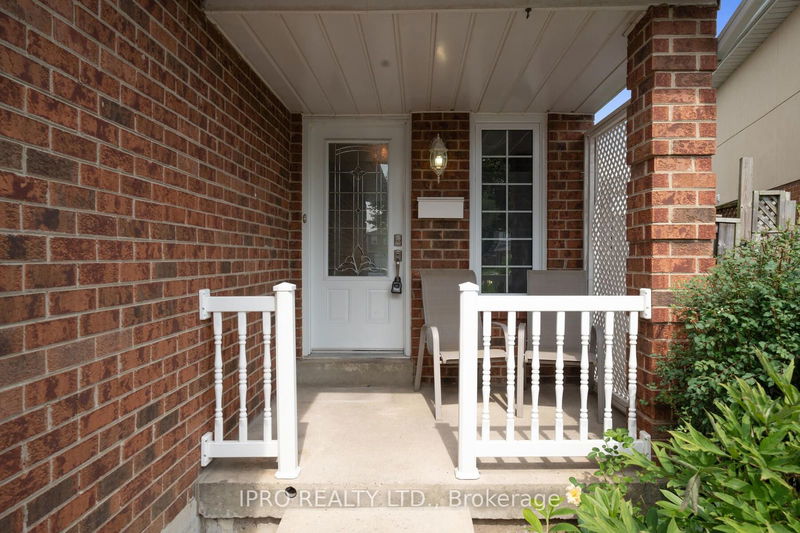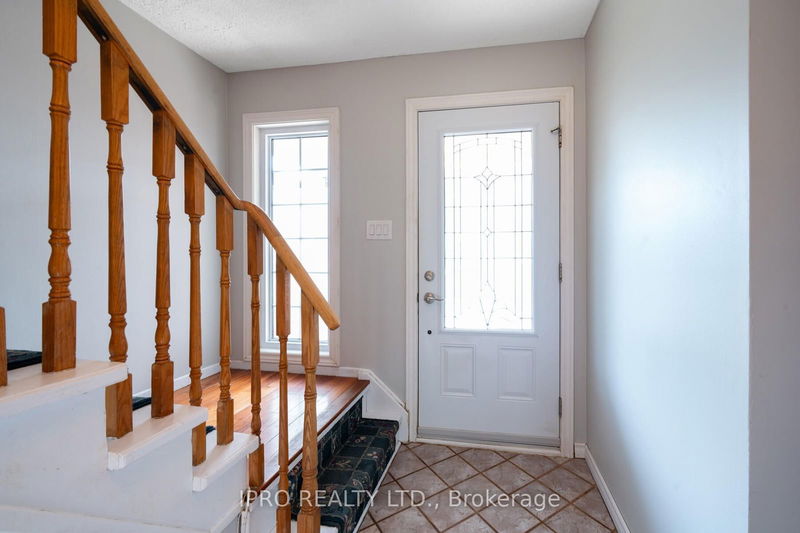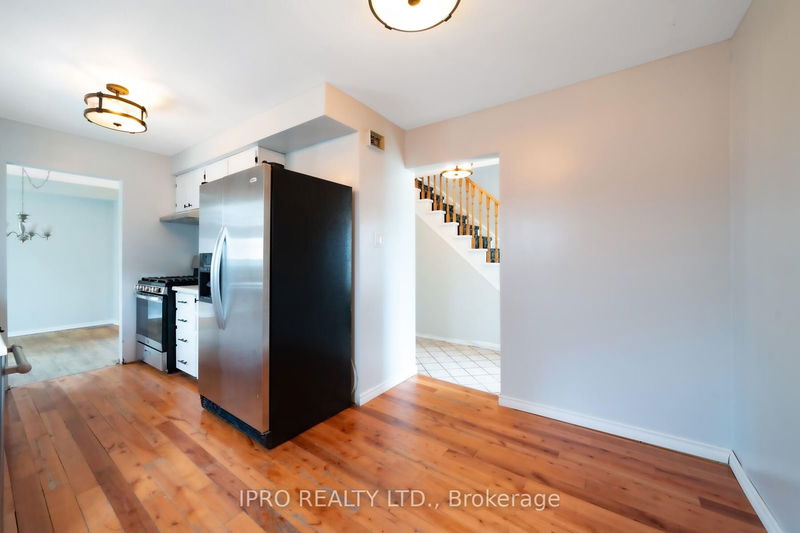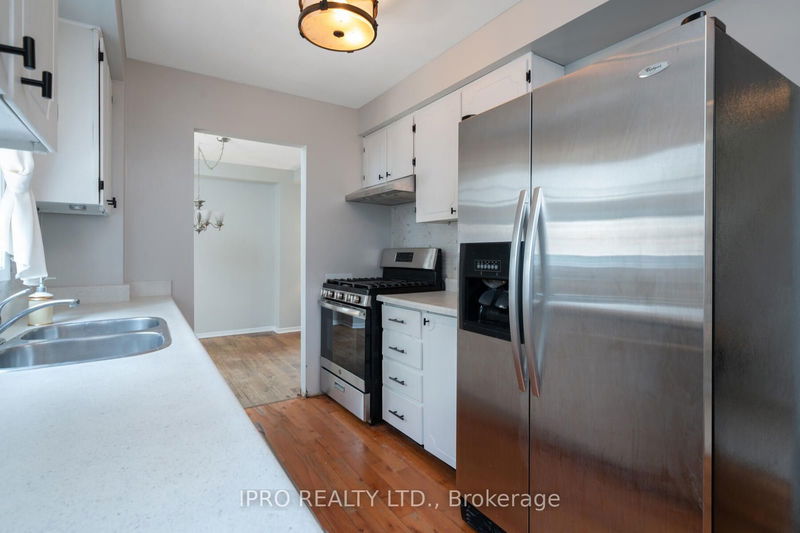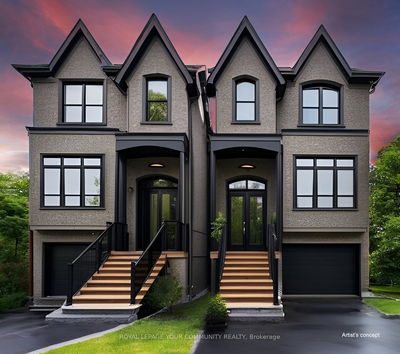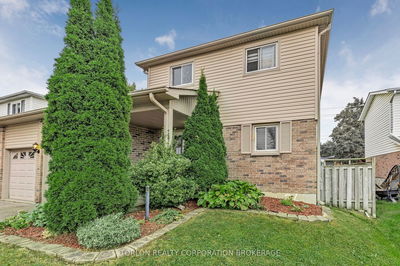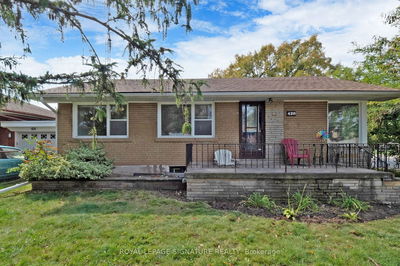22 Stephensen
Madoc | Brampton
$829,000.00
Listed about 23 hours ago
- 3 bed
- 2 bath
- - sqft
- 4.0 parking
- Detached
Instant Estimate
$858,801
+$29,801 compared to list price
Upper range
$907,434
Mid range
$858,801
Lower range
$810,167
Property history
- Now
- Listed on Oct 16, 2024
Listed for $829,000.00
1 day on market
- Aug 28, 2024
- 2 months ago
Terminated
Listed for $839,000.00 • about 2 months on market
Location & area
Schools nearby
Home Details
- Description
- Welcome to a beautifully laid-out 3-bedroom home nestled in a very private and spacious lot located in a peaceful cul-de-sac.This home boasts a custom concrete driveway with ample parking space for up to three cars, in addition to street parking. The living space is thoughtfully designed, featuring a combined living and dining room that is bathed in natural light, thanks to an abundance of windows.The galley kitchen is both functional and inviting, offering an eat-in area and a convenient side door that leads to a deck where you can enjoy your very own hot tub. The outdoor space is perfect for relaxation and entertaining, with two gazebos and a garden shed adding to the charm and utility of the property.Each of the three bedrooms includes a closet, providing ample storage space. The basement is fully finished and includes a separate laundry area, adding to the home's practicality and comfort.This property is a unique opportunity for anyone looking for a serene and private living environment while still enjoying the convenience of a well-laid-out home. in a desirable family area close to Hwys, schools and amenities
- Additional media
- https://tours.virtualgta.com/2271649?idx=1
- Property taxes
- $4,715.19 per year / $392.93 per month
- Basement
- Finished
- Year build
- -
- Type
- Detached
- Bedrooms
- 3
- Bathrooms
- 2
- Parking spots
- 4.0 Total | 1.0 Garage
- Floor
- -
- Balcony
- -
- Pool
- None
- External material
- Brick
- Roof type
- -
- Lot frontage
- -
- Lot depth
- -
- Heating
- Forced Air
- Fire place(s)
- Y
- Ground
- Kitchen
- 28’8” x 27’6”
- Breakfast
- 35’4” x 25’1”
- Dining
- 37’4” x 31’8”
- Living
- 45’3” x 33’0”
- 2nd
- Prim Bdrm
- 38’12” x 31’5”
- 2nd Br
- 464’11” x 31’4”
- 3rd Br
- 32’9” x 27’8”
- Bsmt
- Rec
- 81’9” x 54’4”
- Laundry
- 48’9” x 20’2”
Listing Brokerage
- MLS® Listing
- W9398926
- Brokerage
- IPRO REALTY LTD.
Similar homes for sale
These homes have similar price range, details and proximity to 22 Stephensen
