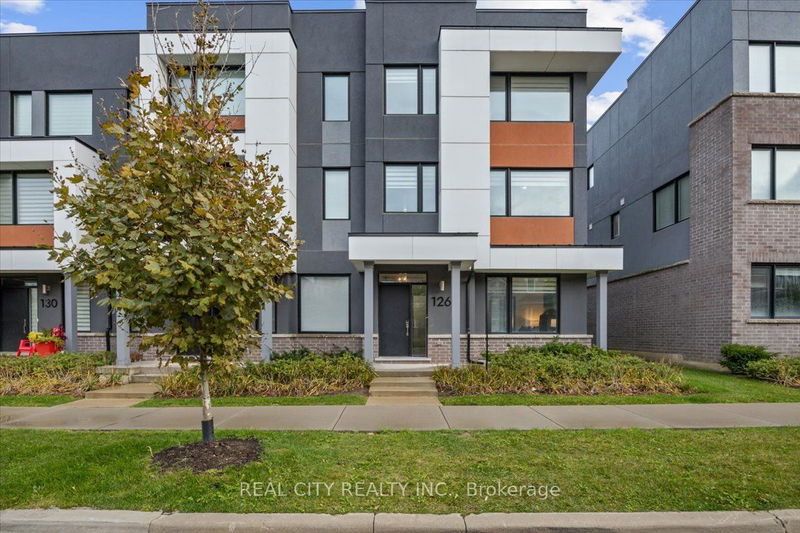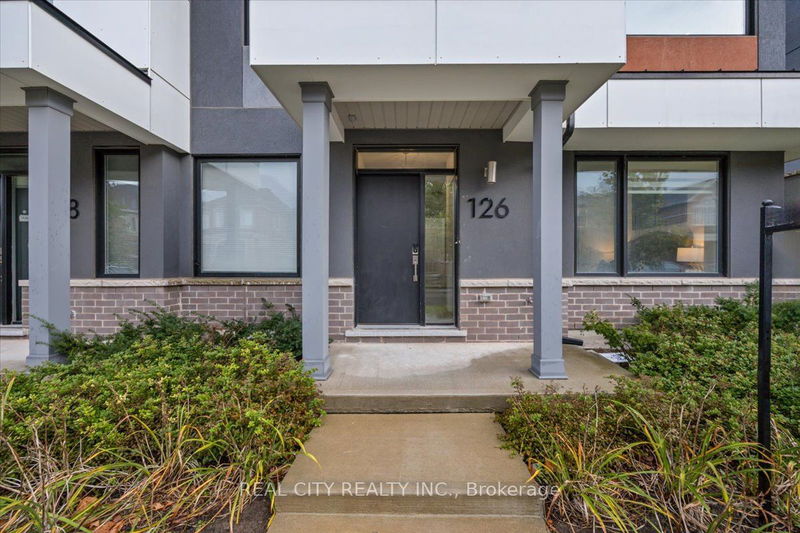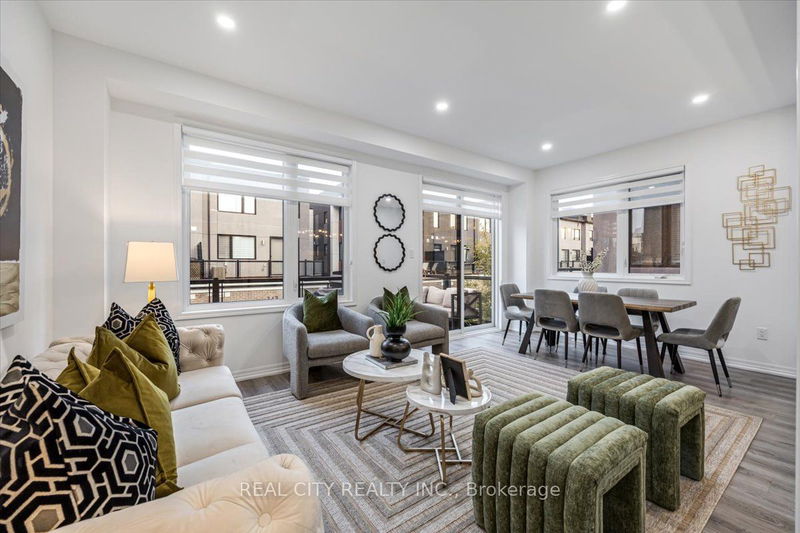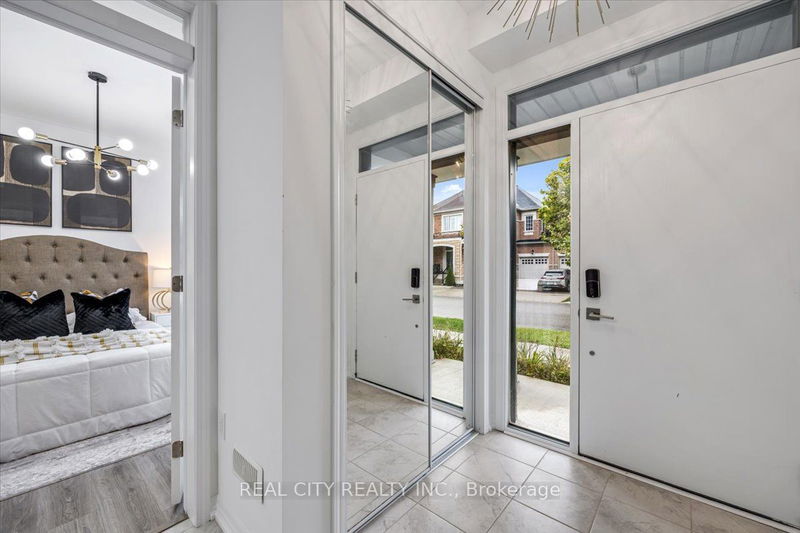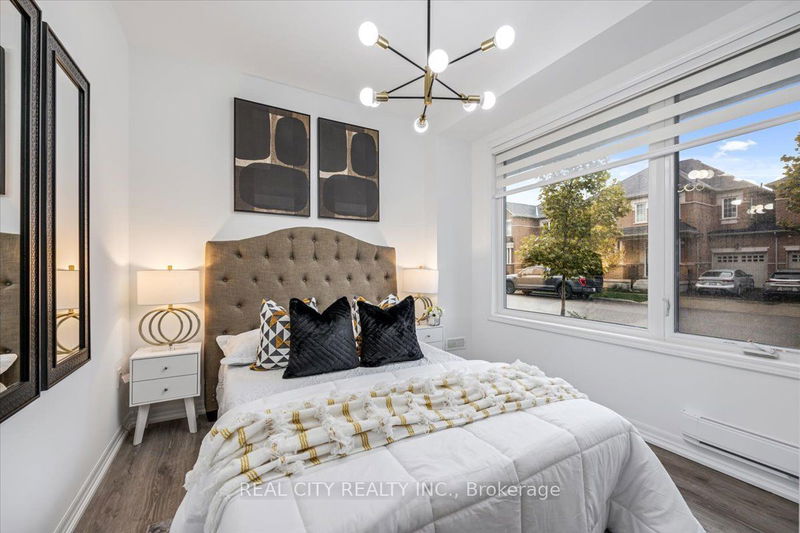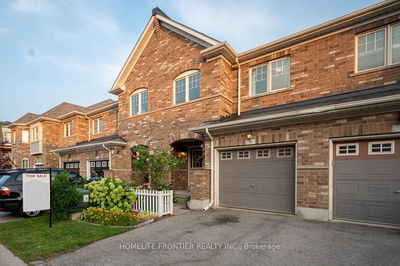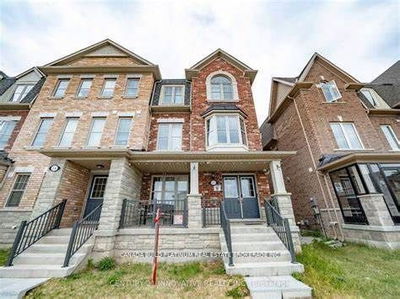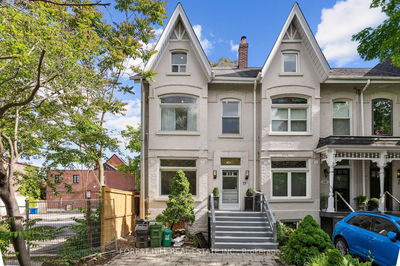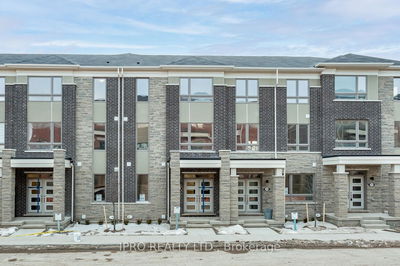126 Huguenot
Rural Oakville | Oakville
$1,149,999.00
Listed 1 day ago
- 4 bed
- 3 bath
- - sqft
- 2.0 parking
- Att/Row/Twnhouse
Instant Estimate
$1,100,180
-$49,819 compared to list price
Upper range
$1,177,518
Mid range
$1,100,180
Lower range
$1,022,843
Property history
- Now
- Listed on Oct 16, 2024
Listed for $1,149,999.00
1 day on market
- Dec 13, 2022
- 2 years ago
Leased
Listed for $3,300.00 • 20 days on market
- Nov 17, 2022
- 2 years ago
Terminated
Listed for $3,300.00 • 19 days on market
Location & area
Schools nearby
Home Details
- Description
- Welcome To This Stunning End-Unit Townhouse , Where Modern Elegance Meets Sophisticated Design In A Friendly Neighborhood Of Oakville. This House Boast 4 Bedrooms & 3 Washrooms With Functional Open-Concept Main Level, 9ft' Smooth Ceiling, Hardwood Flooring Throughout, Matching Oak Stairs, Pot Lights, Zebra Blinds Throughout The House, Upgraded Light Fixtures, Upgraded Kitchen With Custom Cabinetry, Quartz Counter Top, Backsplash, Island W/ Breakfast Bar & Spacious Dining Area. Private Balcony Perfect For Outdoor Activities And Double Car Garage. The Bright & Spacious Primary Bedroom Is Ensuite With Walk-In Closet . Close Access To Highways 403, QEW, 407, Go Station, Shopping, Parks, Sheridan College, Hospital, Public & Catholic Schools. Walking Distance To Highly Rated Elementary School (9.1 Rating). A Must See!
- Additional media
- -
- Property taxes
- $3,700.00 per year / $308.33 per month
- Basement
- None
- Year build
- 0-5
- Type
- Att/Row/Twnhouse
- Bedrooms
- 4
- Bathrooms
- 3
- Parking spots
- 2.0 Total | 2.0 Garage
- Floor
- -
- Balcony
- -
- Pool
- None
- External material
- Brick
- Roof type
- -
- Lot frontage
- -
- Lot depth
- -
- Heating
- Forced Air
- Fire place(s)
- N
- Ground
- Office
- 8’12” x 10’12”
- Laundry
- 0’0” x 0’0”
- 2nd
- Family
- 10’11” x 11’3”
- Breakfast
- 7’12” x 11’3”
- Kitchen
- 11’5” x 9’4”
- Living
- 19’10” x 10’11”
- Bathroom
- 0’0” x 0’0”
- 3rd
- Prim Bdrm
- 13’7” x 12’5”
- 2nd Br
- 7’10” x 11’2”
- 3rd Br
- 9’4” x 10’10”
- Bathroom
- 0’0” x 0’0”
- Bathroom
- 0’0” x 0’0”
Listing Brokerage
- MLS® Listing
- W9398975
- Brokerage
- REAL CITY REALTY INC.
Similar homes for sale
These homes have similar price range, details and proximity to 126 Huguenot
