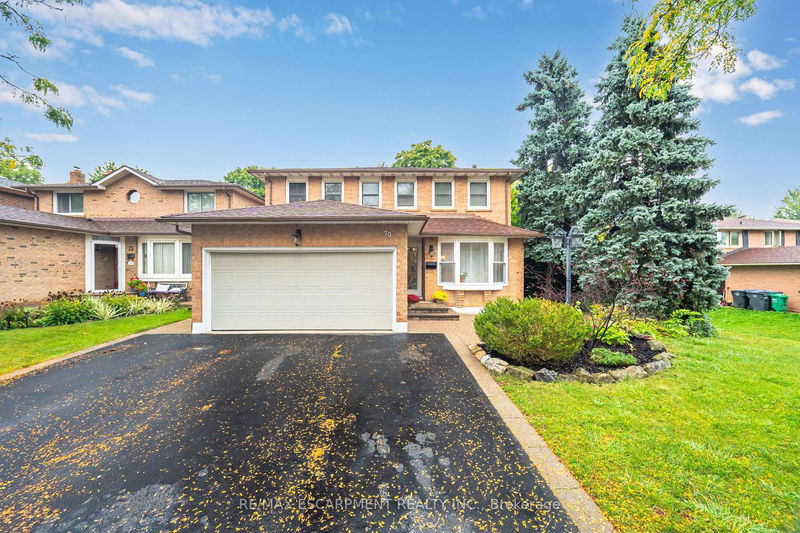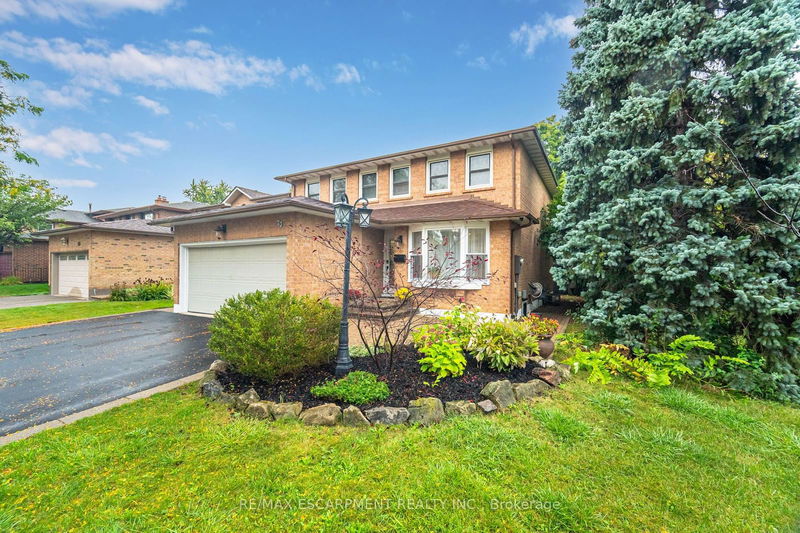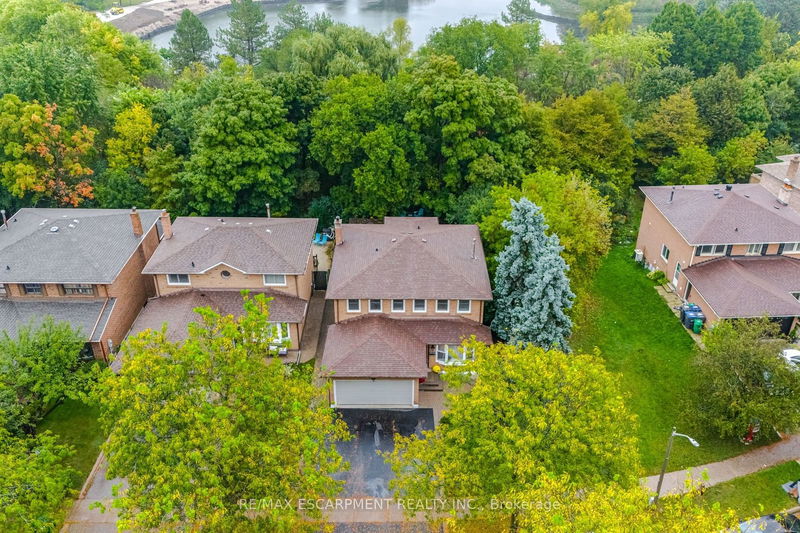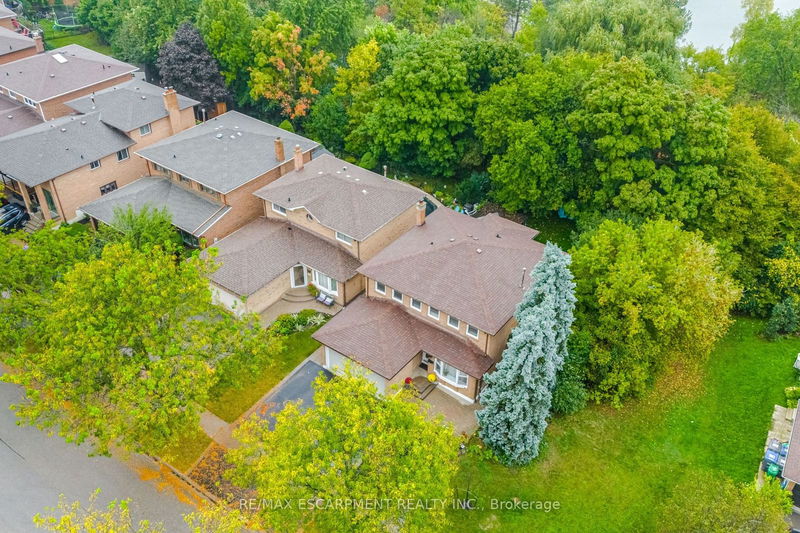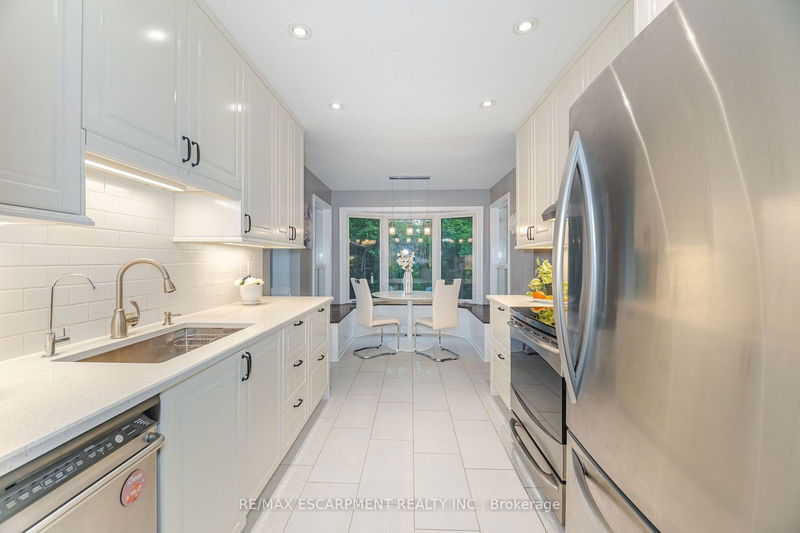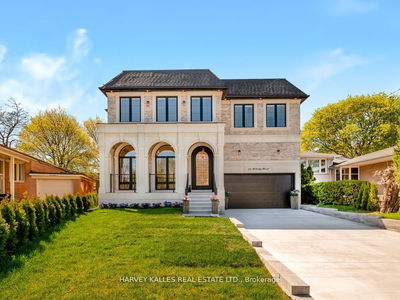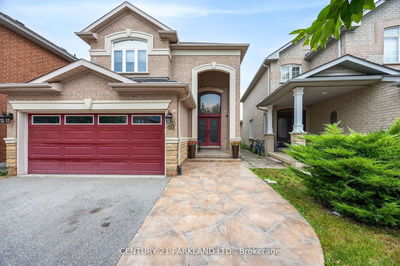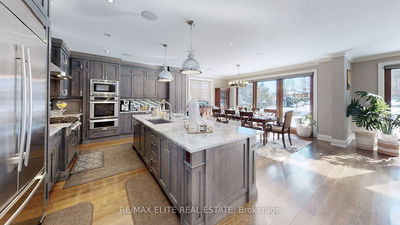70 Lakecrest
Heart Lake West | Brampton
$1,389,000.00
Listed about 19 hours ago
- 4 bed
- 4 bath
- - sqft
- 6.0 parking
- Detached
Instant Estimate
$1,339,801
-$49,199 compared to list price
Upper range
$1,426,484
Mid range
$1,339,801
Lower range
$1,253,118
Property history
- Now
- Listed on Oct 16, 2024
Listed for $1,389,000.00
1 day on market
- Sep 26, 2024
- 21 days ago
Terminated
Listed for $1,489,000.00 • 20 days on market
Location & area
Schools nearby
Home Details
- Description
- Discover Unparalleled Privacy And Serenity In This Remarkable 4+2 Bedroom Home Nestled In The Peaceful And Prestigious Heart Lake West Community. Situated On The Largest Pie-Shaped Ravine Lot On The Street And Backing Onto The Scenic Loafers Lake & The Etobicoke Creek Trail, This Home Boasts Over 3,300 SF Of Fully Upgraded &Immaculate Living Space. The Main Floor Features Hardwood Throughout Which Is Complimented By The Bright Eat-In Kitchen Overlooking The Picturesque Yard. Awaiting You Outside Is A Private Backyard Oasis Surrounded By Mature Trees & Professionally Landscaped Spaces Complete With A Wood Deck Offering The Perfect Retreat For Relaxation &Entertainment. Upstairs Are Four Generously Sized Bedrooms Including A Primary Suite Which Features A W/O Balcony & En-Suite Bathroom Creating A Spa-Like Atmosphere. Topping Off This Magnificent Home Is The Fully Finished 2-Bedroom Basement Apartment W/ A Separate Entrance Offering Income Potential Or An In-Law Suite!
- Additional media
- https://unbranded.mediatours.ca/property/70-lakecrest-trail-brampton/
- Property taxes
- $5,877.00 per year / $489.75 per month
- Basement
- Apartment
- Basement
- Sep Entrance
- Year build
- -
- Type
- Detached
- Bedrooms
- 4 + 2
- Bathrooms
- 4
- Parking spots
- 6.0 Total | 2.0 Garage
- Floor
- -
- Balcony
- -
- Pool
- None
- External material
- Brick
- Roof type
- -
- Lot frontage
- -
- Lot depth
- -
- Heating
- Forced Air
- Fire place(s)
- Y
- Main
- Kitchen
- 11’12” x 9’2”
- Breakfast
- 7’4” x 9’2”
- Dining
- 9’9” x 17’2”
- Living
- 17’11” x 10’6”
- Family
- 17’5” x 11’3”
- 2nd
- Prim Bdrm
- 17’2” x 11’3”
- Br
- 13’6” x 9’9”
- Br
- 11’4” x 11’3”
- Br
- 13’3” x 10’6”
- Lower
- Kitchen
- 12’5” x 8’4”
- Br
- 10’1” x 10’6”
- Br
- 13’10” x 10’6”
Listing Brokerage
- MLS® Listing
- W9398031
- Brokerage
- RE/MAX ESCARPMENT REALTY INC.
Similar homes for sale
These homes have similar price range, details and proximity to 70 Lakecrest
