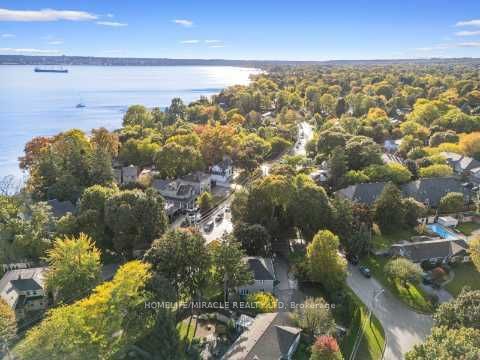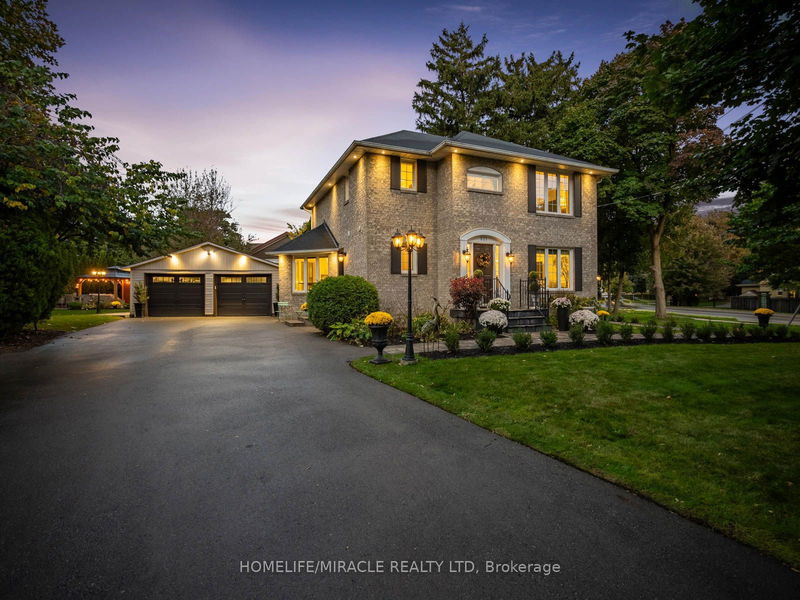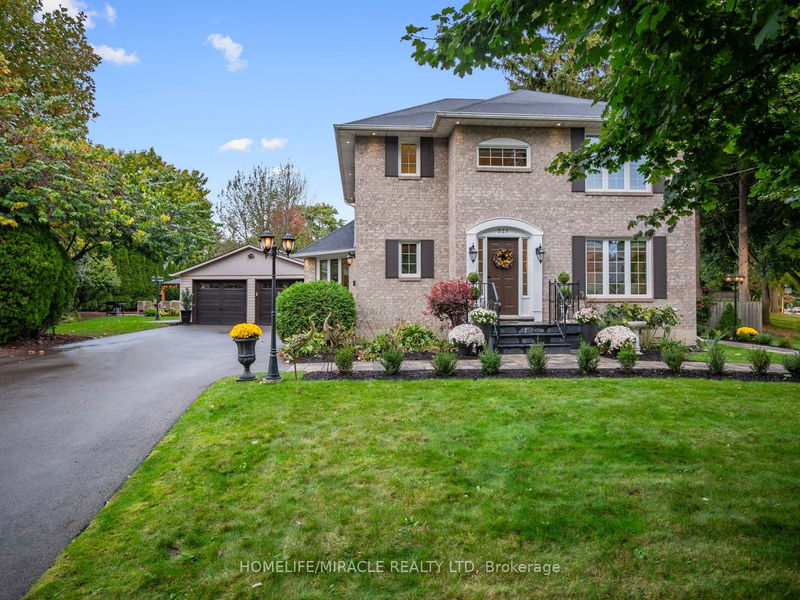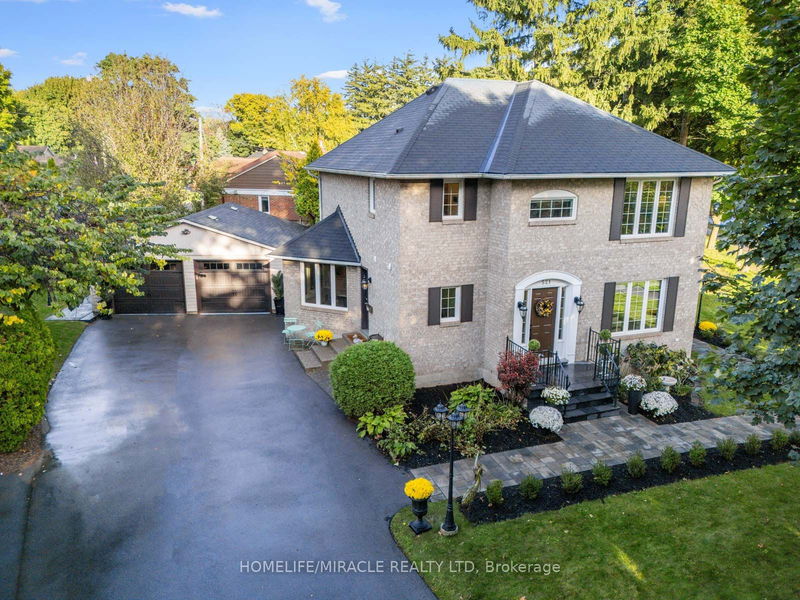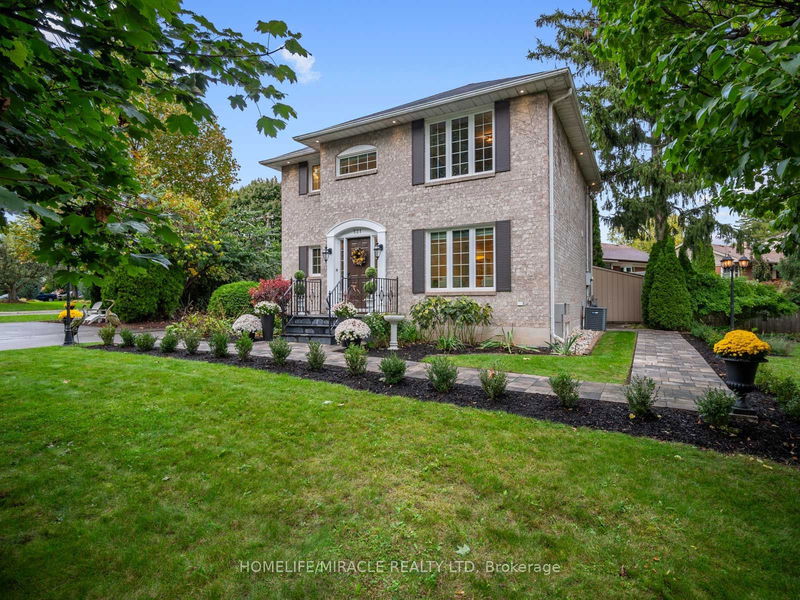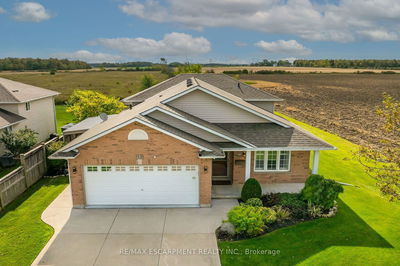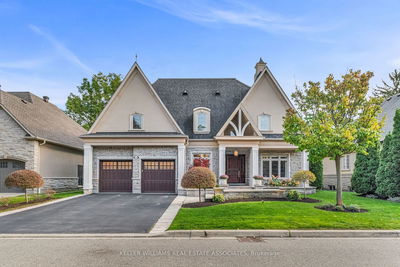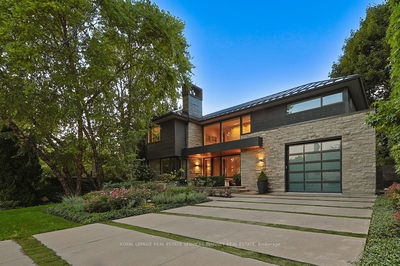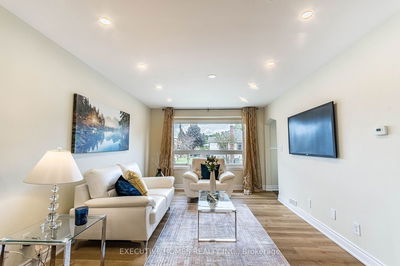521 Oneida
LaSalle | Burlington
$1,999,900.00
Listed 1 day ago
- 3 bed
- 3 bath
- - sqft
- 12.0 parking
- Detached
Instant Estimate
$1,890,900
-$109,000 compared to list price
Upper range
$2,093,351
Mid range
$1,890,900
Lower range
$1,688,450
Property history
- Now
- Listed on Oct 16, 2024
Listed for $1,999,900.00
2 days on market
Location & area
Schools nearby
Home Details
- Description
- Located steps from the lake in an exclusive pocket of Lasalle, this charming home sits on a premium irregular lot (apx. 9,850 sq. ft) with stunning curb appeal. Large mature trees, professional landscaping, gazebo (w/ electrical), BBQ area, firepit & private courtyard combine to create the perfect outdoor oasis. Over 2,700 sq. ft of upgraded living space with engineered hardwood throughout, a completely renovated kitchen with luxurious quartz counters/backsplash & newer appliances, spa-like primary ensuite, custom built-in closets, Oak wet bar & more. Bedrooms are generously sized with picturesque views. The oversized insulated garage (apx. 610 sq. ft) w/ electrical offers limitless potential (gym, workshop, office, car enthusiast, potential ADU conversion for rental income or multi-generational living). Unbeatable location for lifestyle & convenience close to major Highways, Burlington Waterfront/Beach, Bike Trails, Downtown, Hospital, Golf & CC, Maple view Mall, Public Transit & GO.
- Additional media
- http://521oneida.com/mls
- Property taxes
- $6,013.90 per year / $501.16 per month
- Basement
- Finished
- Year build
- 31-50
- Type
- Detached
- Bedrooms
- 3
- Bathrooms
- 3
- Parking spots
- 12.0 Total | 2.0 Garage
- Floor
- -
- Balcony
- -
- Pool
- None
- External material
- Brick
- Roof type
- -
- Lot frontage
- -
- Lot depth
- -
- Heating
- Forced Air
- Fire place(s)
- Y
- Main
- Kitchen
- 16’1” x 10’4”
- Living
- 16’8” x 12’0”
- Dining
- 14’2” x 11’11”
- Laundry
- 8’10” x 5’8”
- Breakfast
- 8’6” x 3’7”
- 2nd
- Prim Bdrm
- 16’1” x 12’2”
- 2nd Br
- 13’3” x 11’9”
- 3rd Br
- 13’11” x 12’2”
- Office
- 8’10” x 7’5”
- Bsmt
- Family
- 18’7” x 11’8”
- Rec
- 26’4” x 20’6”
Listing Brokerage
- MLS® Listing
- W9398253
- Brokerage
- HOMELIFE/MIRACLE REALTY LTD
Similar homes for sale
These homes have similar price range, details and proximity to 521 Oneida
