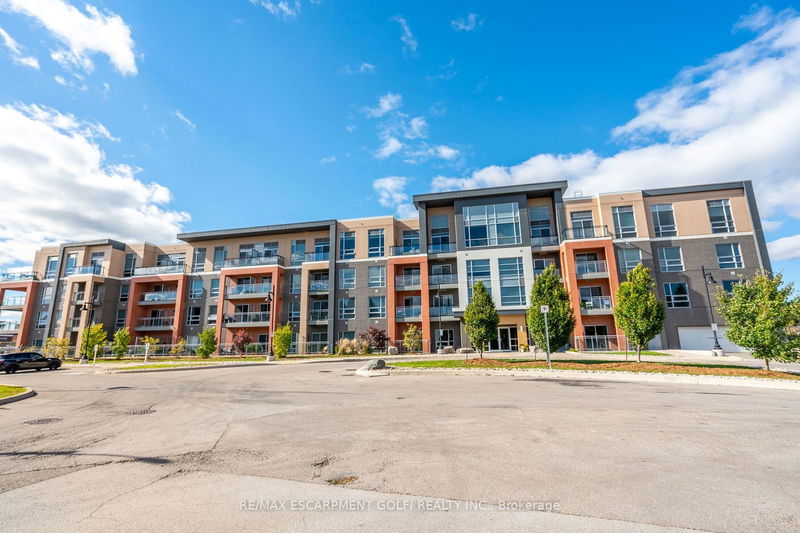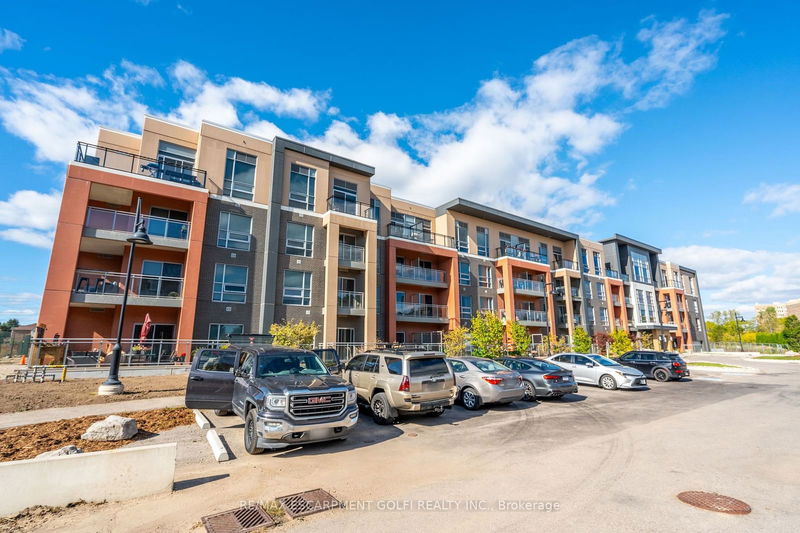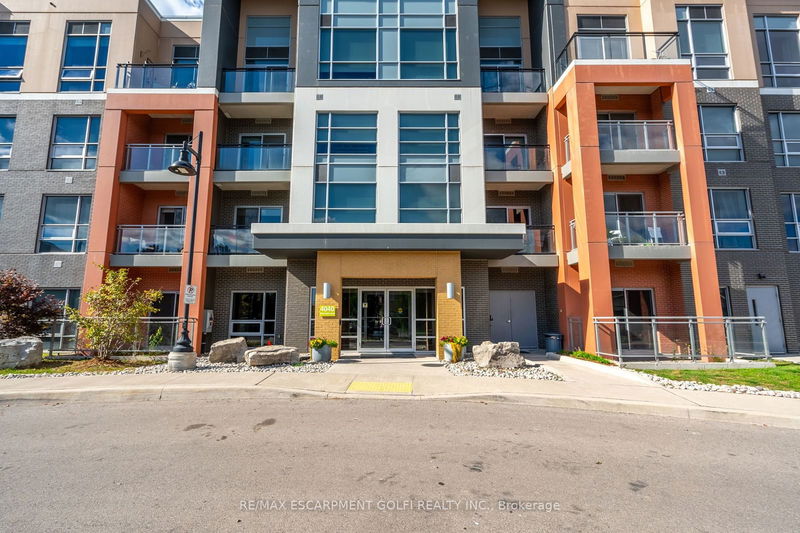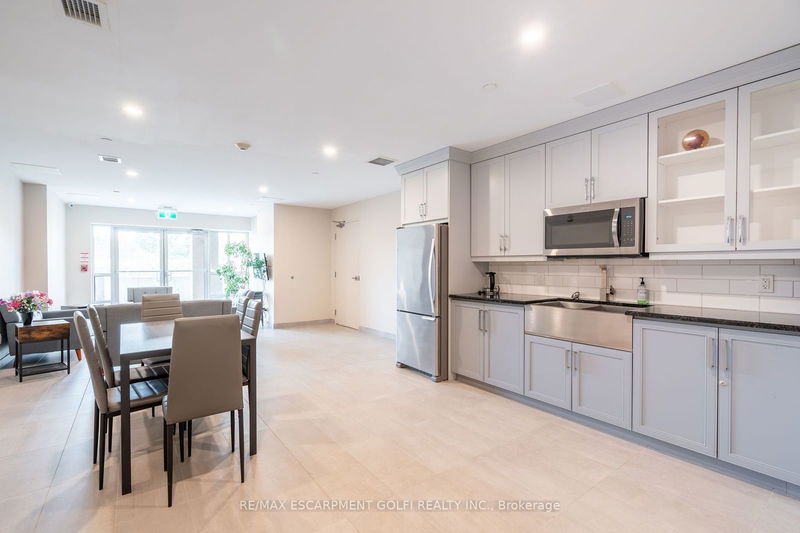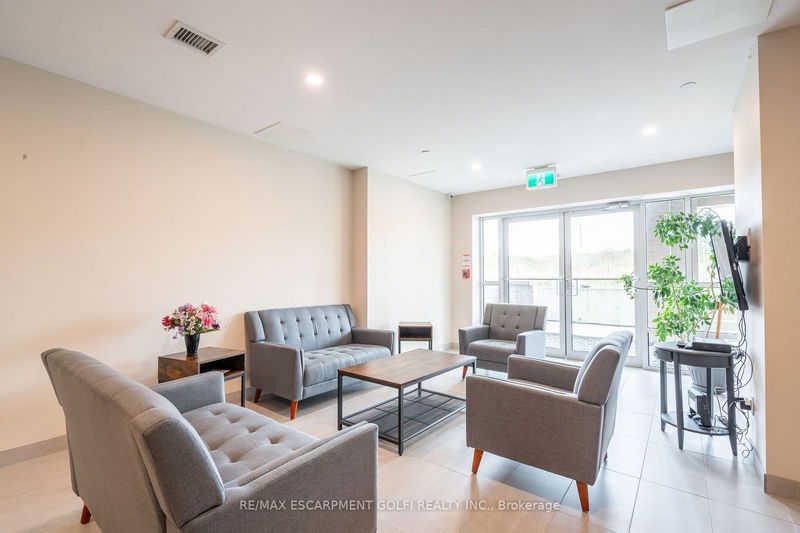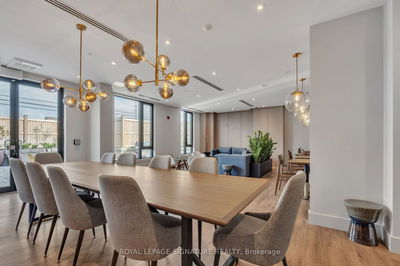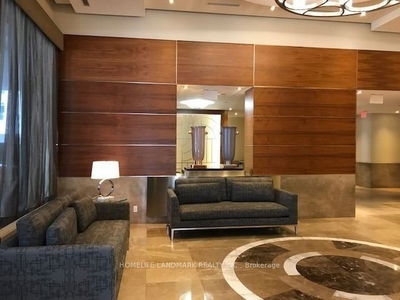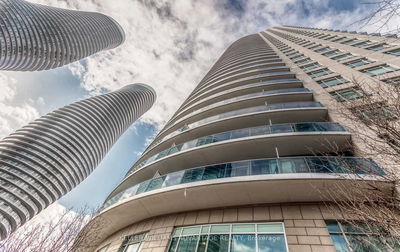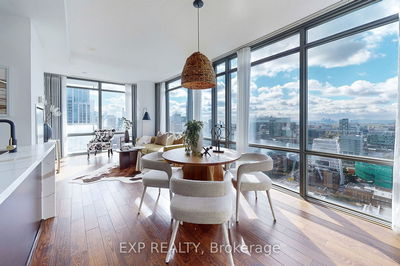310 - 4040 Upper Middle
Tansley | Burlington
$619,000.00
Listed 2 days ago
- 2 bed
- 2 bath
- 900-999 sqft
- 1.0 parking
- Condo Apt
Instant Estimate
$609,718
-$9,282 compared to list price
Upper range
$666,365
Mid range
$609,718
Lower range
$553,070
Property history
- Now
- Listed on Oct 15, 2024
Listed for $619,000.00
2 days on market
- Feb 8, 2023
- 2 years ago
Sold for $555,000.00
Listed for $574,900.00 • about 1 month on market
- Nov 18, 2022
- 2 years ago
Terminated
Listed for $615,000.00 • about 1 month on market
Location & area
Schools nearby
Home Details
- Description
- An incredible opportunity for downsizers or first-time buyers in Burlington's desirable Tansley Woods! This beautifully updated 2-bed, 2-bath corner unit condo offers 9-ft ceilings, panoramic windows, and a huge 189 sq ft wrap-around balcony, perfect for enjoying stunning escarpment sunsets. Freshly painted with modern flooring, quartz countertops, and stainless steel appliances, this smart home features 3 custom closets, including a pantry, ensuite closet, and linen closet. Additional shelving has been added to the laundry room, both bedroom closets, and the foyer closet. Includes 1 parking space, a private locker, and is just 5 minutes to the QEW, 9 minutes to the Appleby GO Station, and steps from parks, shops, and trails. Don't miss the fantastic video tour!
- Additional media
- https://www.youtube.com/watch?v=iR-5J1CJqU8&feature=youtu.be
- Property taxes
- $2,919.70 per year / $243.31 per month
- Condo fees
- $971.49
- Basement
- None
- Year build
- -
- Type
- Condo Apt
- Bedrooms
- 2
- Bathrooms
- 2
- Pet rules
- Restrict
- Parking spots
- 1.0 Total | 1.0 Garage
- Parking types
- Owned
- Floor
- -
- Balcony
- Open
- Pool
- -
- External material
- Brick
- Roof type
- -
- Lot frontage
- -
- Lot depth
- -
- Heating
- Forced Air
- Fire place(s)
- N
- Locker
- Owned
- Building amenities
- -
- Main
- Prim Bdrm
- 14’1” x 12’1”
- Br
- 14’1” x 10’2”
- Bathroom
- 10’0” x 4’12”
- Dining
- 8’11” x 7’7”
- Bathroom
- 0’0” x 0’0”
- Kitchen
- 14’0” x 8’10”
- Living
- 12’11” x 13’7”
Listing Brokerage
- MLS® Listing
- W9398275
- Brokerage
- RE/MAX ESCARPMENT GOLFI REALTY INC.
Similar homes for sale
These homes have similar price range, details and proximity to 4040 Upper Middle
