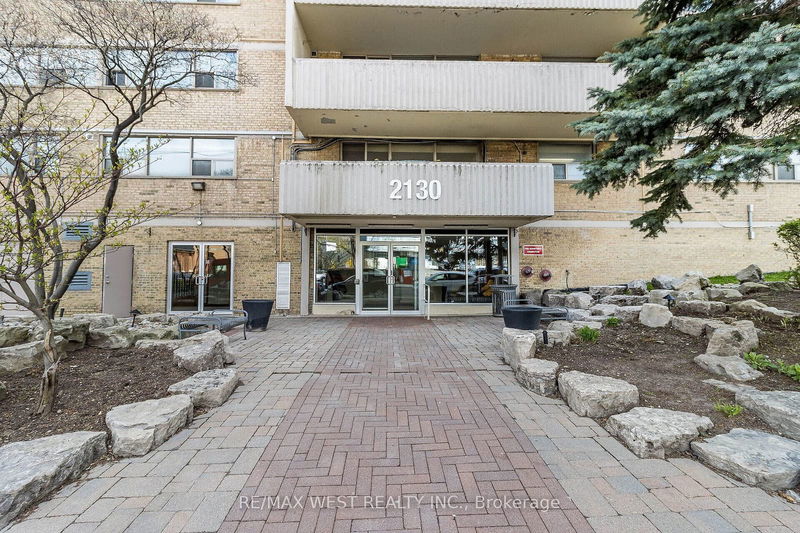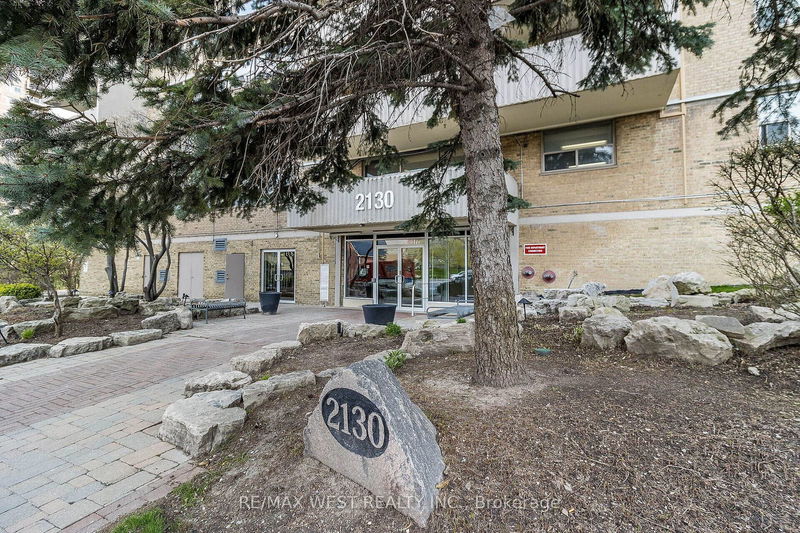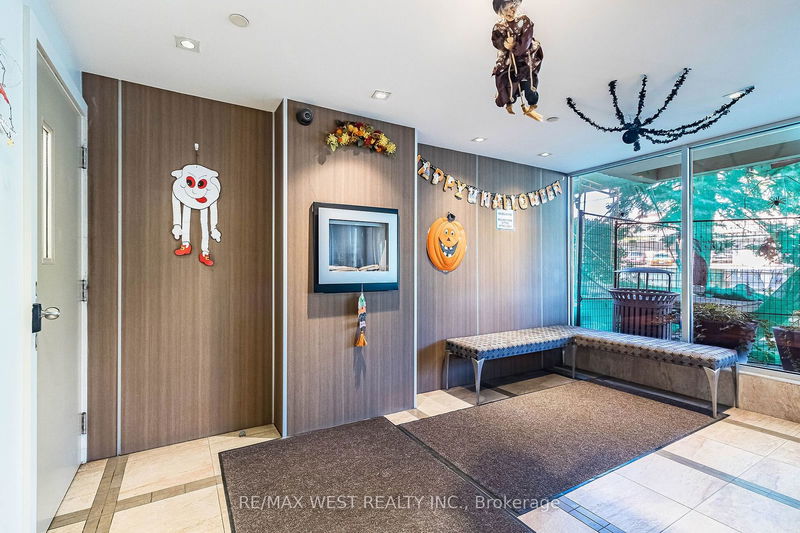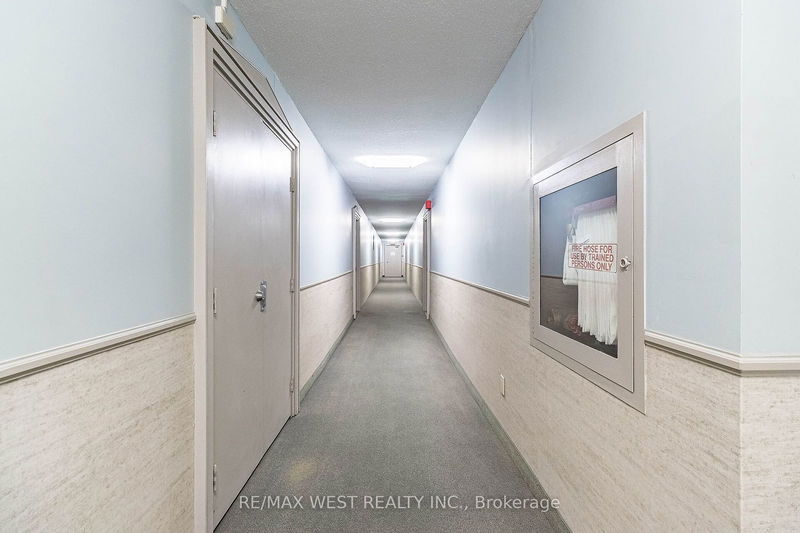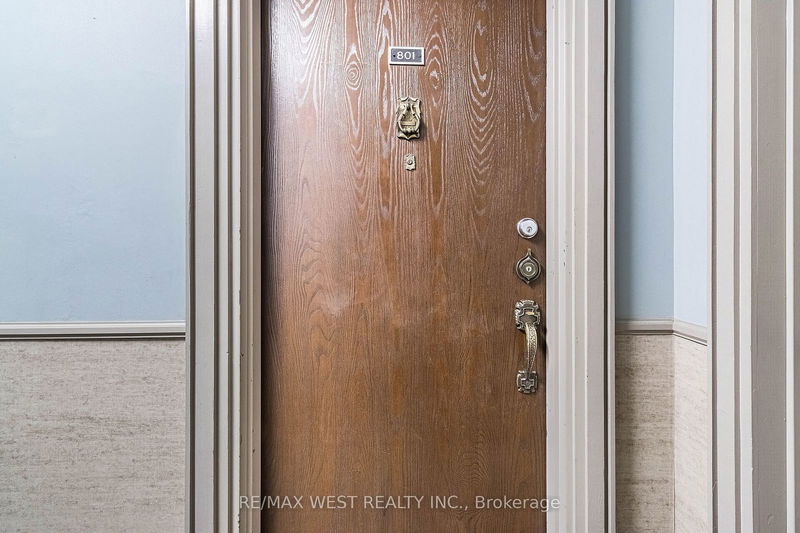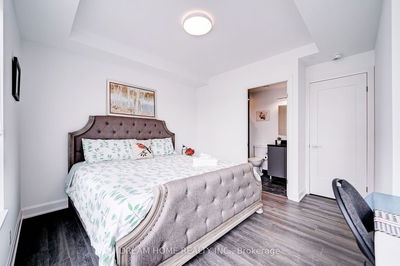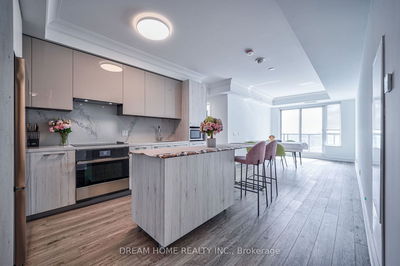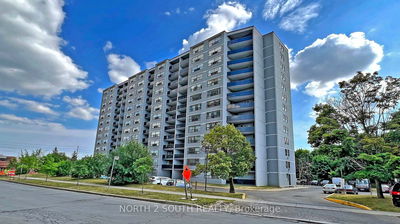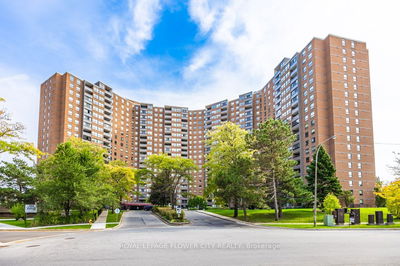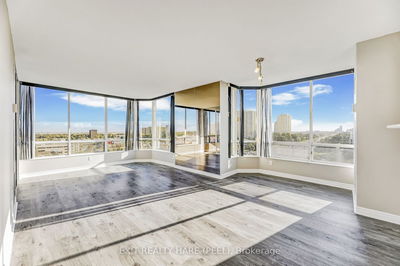801 - 2130 Weston
Mount Dennis | Toronto
$499,900.00
Listed about 21 hours ago
- 3 bed
- 2 bath
- 1200-1399 sqft
- 2.0 parking
- Condo Apt
Instant Estimate
$523,527
+$23,627 compared to list price
Upper range
$589,558
Mid range
$523,527
Lower range
$457,496
Property history
- Now
- Listed on Oct 16, 2024
Listed for $499,900.00
1 day on market
Location & area
Schools nearby
Home Details
- Description
- Beautifully Kept, Immaculate 3 Bedroom 2 washroom Unit. Overlooking Peaceful Green Space Of Humber River With Nature Trails And Serene Views. Open Concept Living / Dining Room With Walk Out To Balcony. Bright, Sun-Filled Eat-In Kitchen. All Rooms Are Decent Sized. No Carpet. New Bathrooms. New Floors In All Three Bedrooms. Large Primary Bedroom Features Wall To Wall Window, Walk-In Closet And 2 Piece Bath. Bright, With laundry Inside The Unit. Enjoy The Quiet End-Unit Balcony On Summer Days. Exercise Room, Recreation Room, Sauna, Underground Parking. 2 Parking Spots Comes With Unit Included, Close To All Amenities, Minutes To Hwy 401, Go Train, Shopping Etc..
- Additional media
- http://tours.agenttours.ca/vtnb/351546
- Property taxes
- $1,339.21 per year / $111.60 per month
- Condo fees
- $1,248.00
- Basement
- None
- Year build
- 16-30
- Type
- Condo Apt
- Bedrooms
- 3
- Bathrooms
- 2
- Pet rules
- Restrict
- Parking spots
- 2.0 Total | 2.0 Garage
- Parking types
- Owned
- Floor
- -
- Balcony
- Open
- Pool
- -
- External material
- Brick
- Roof type
- -
- Lot frontage
- -
- Lot depth
- -
- Heating
- Forced Air
- Fire place(s)
- N
- Locker
- Ensuite
- Building amenities
- Car Wash, Exercise Room, Recreation Room, Sauna, Visitor Parking
- Main
- Living
- 20’12” x 11’10”
- Dining
- 10’2” x 7’7”
- Kitchen
- 14’9” x 7’7”
- Prim Bdrm
- 16’1” x 13’5”
- 2nd Br
- 12’10” x 10’6”
- 3rd Br
- 12’11” x 9’11”
- Laundry
- 6’4” x 5’11”
- Other
- 20’0” x 6’7”
Listing Brokerage
- MLS® Listing
- W9398336
- Brokerage
- RE/MAX WEST REALTY INC.
Similar homes for sale
These homes have similar price range, details and proximity to 2130 Weston
