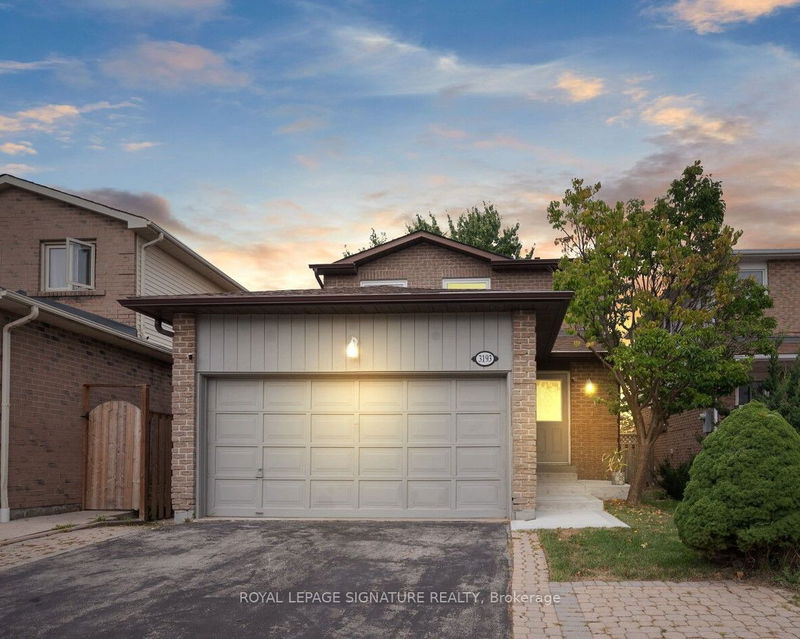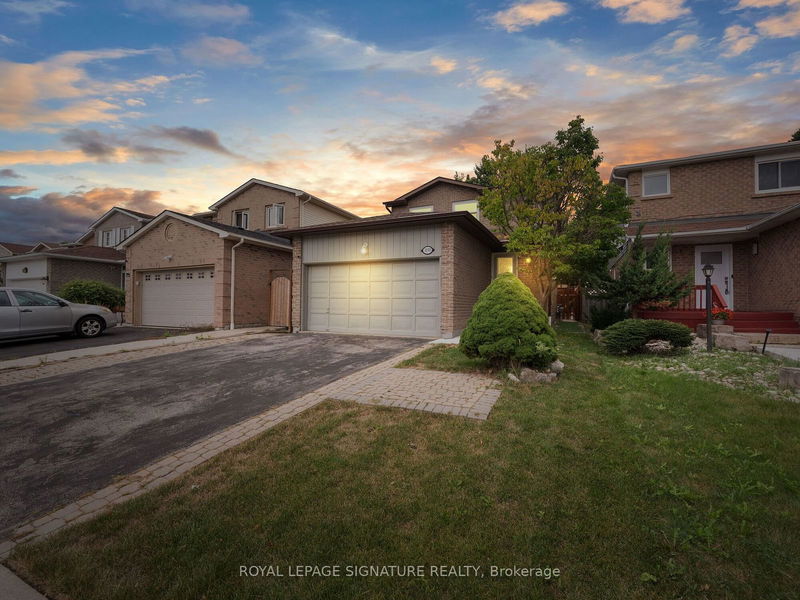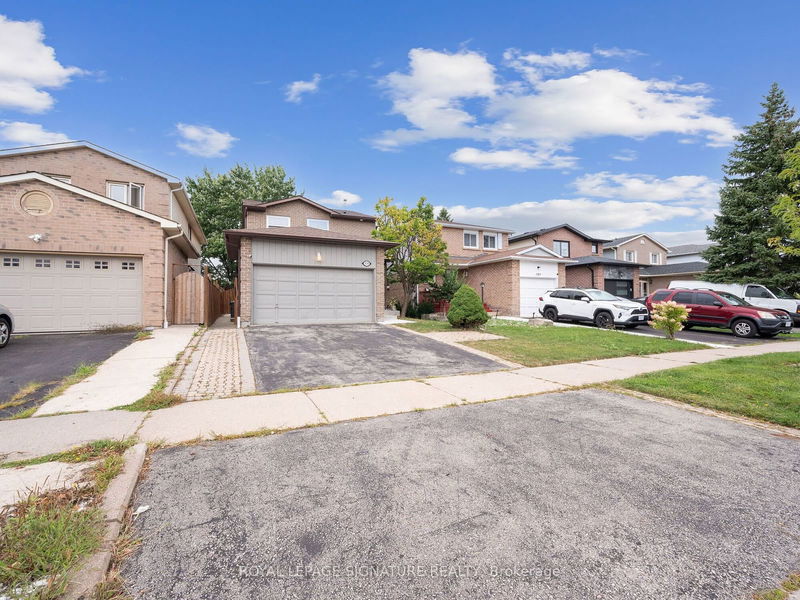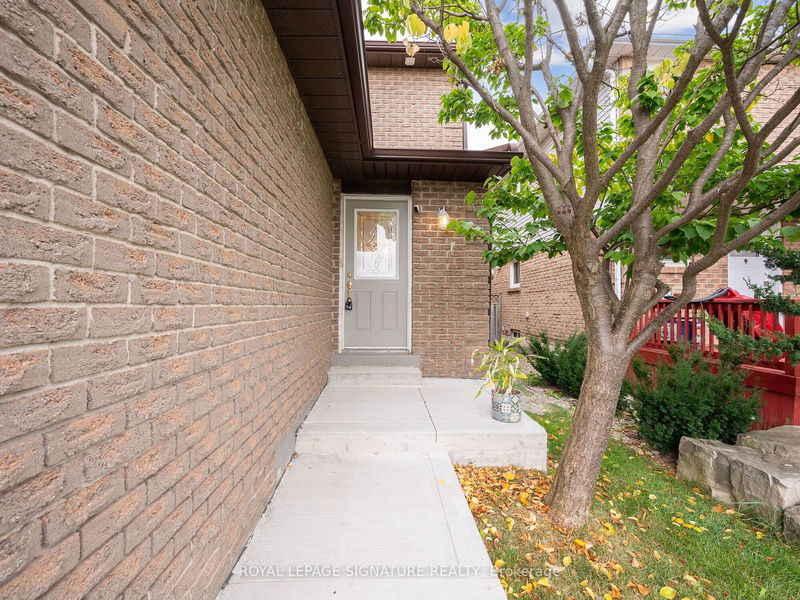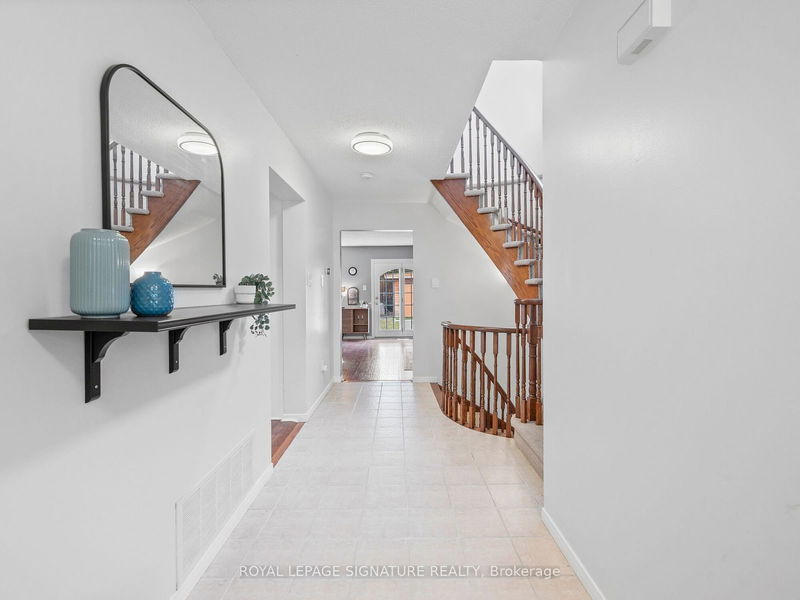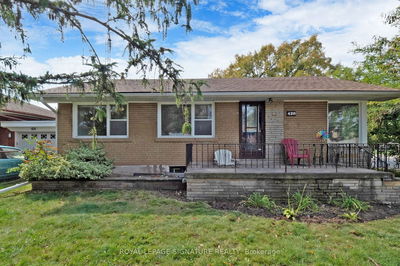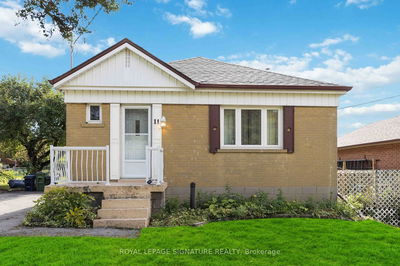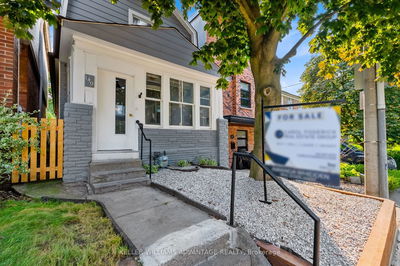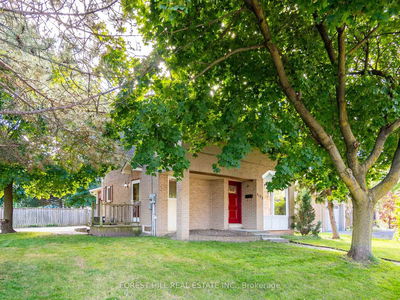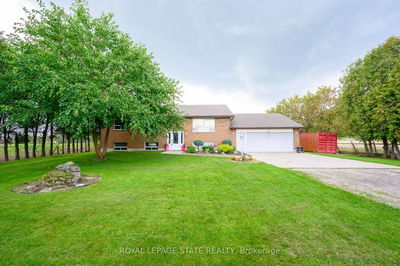3193 Osbourne
Erin Mills | Mississauga
$1,149,800.00
Listed 1 day ago
- 3 bed
- 3 bath
- - sqft
- 4.0 parking
- Detached
Instant Estimate
$1,135,186
-$14,614 compared to list price
Upper range
$1,220,537
Mid range
$1,135,186
Lower range
$1,049,834
Property history
- Now
- Listed on Oct 16, 2024
Listed for $1,149,800.00
1 day on market
- Sep 3, 2024
- 1 month ago
Terminated
Listed for $1,174,800.00 • about 1 month on market
- May 8, 2024
- 5 months ago
Expired
Listed for $1,219,000.00 • 3 months on market
- Apr 30, 2024
- 6 months ago
Terminated
Listed for $999,000.00 • 8 days on market
Location & area
Schools nearby
Home Details
- Description
- Gorgeous Detached Home in Erin Mills, on a Premium 140' Deep Lot, with a Garden Studio perfect for a Home Office! Grand Foyer with Open to Below Curved Staircase & Windows that allow extra sunlight. Open-Plan Functional Layout with Laminate Floors through-out! Living Room with Fireplace & Walk-out to Deck, Open Concept Dining Room with Bay Window! Family Sized Eat-in Kitchen with Stainless Steel Appliances, Gas Stove & Walk-out to Side Yard! Spacious Primary Bedroom with a Modern 3 Pc Ensuite Bath, Large Bedrooms with ample storage closets, Upgraded Carpet on 2nd Floor! Professionally Finished Basement with Laminate Floors, a Large Rec Room perfect for entertaining, 1 Bedroom with closet! Garden Studio with Large Windows and Hydro Connection for Year Around use! Landscaped Yard with New Front Steps/Walkway, Deck, New Retaining Wall. Newer Windows 1st & 2nd floor (4 yrs), New Furnace & HWT (1.5 yrs), New Roof/Eavestrough(1.5 yr), CAIR (8 yrs), Attic insulation (1 yr)
- Additional media
- https://tours.vision360tours.ca/3193-osbourne-road-mississauga/nb/
- Property taxes
- $5,566.30 per year / $463.86 per month
- Basement
- Finished
- Year build
- -
- Type
- Detached
- Bedrooms
- 3 + 1
- Bathrooms
- 3
- Parking spots
- 4.0 Total | 2.0 Garage
- Floor
- -
- Balcony
- -
- Pool
- None
- External material
- Brick
- Roof type
- -
- Lot frontage
- -
- Lot depth
- -
- Heating
- Forced Air
- Fire place(s)
- Y
- Main
- Living
- 21’12” x 10’10”
- Dining
- 9’10” x 8’6”
- Kitchen
- 10’2” x 9’10”
- Breakfast
- 9’9” x 9’6”
- 2nd
- Prim Bdrm
- 22’8” x 10’10”
- 2nd Br
- 13’1” x 7’10”
- 3rd Br
- 11’6” x 7’3”
- Bsmt
- Rec
- 17’9” x 15’9”
- Br
- 10’6” x 8’2”
- Ground
- Workshop
- 0’0” x 0’0”
Listing Brokerage
- MLS® Listing
- W9398353
- Brokerage
- ROYAL LEPAGE SIGNATURE REALTY
Similar homes for sale
These homes have similar price range, details and proximity to 3193 Osbourne
